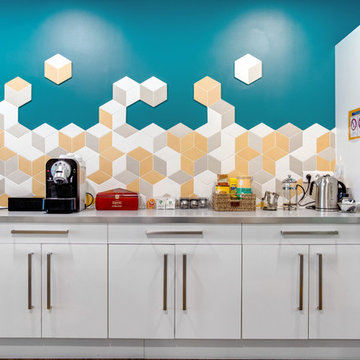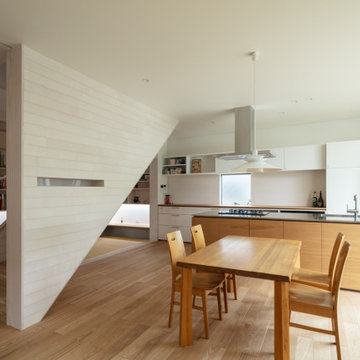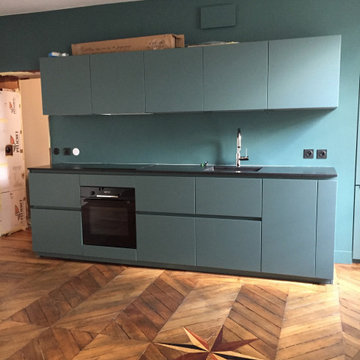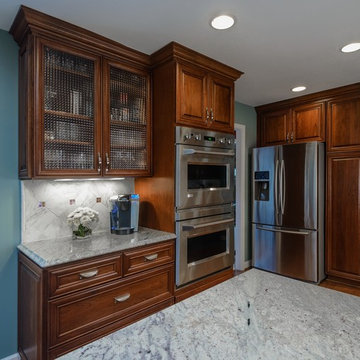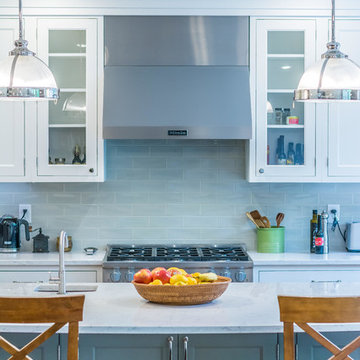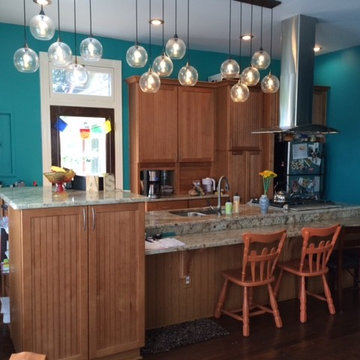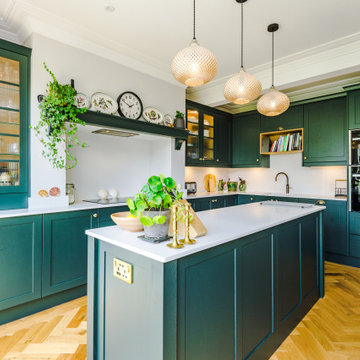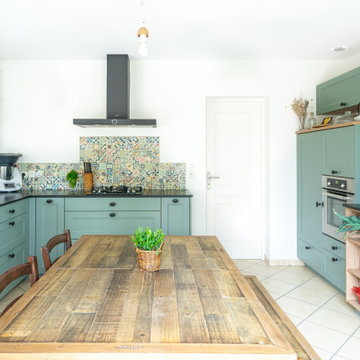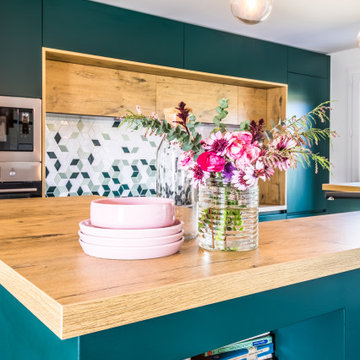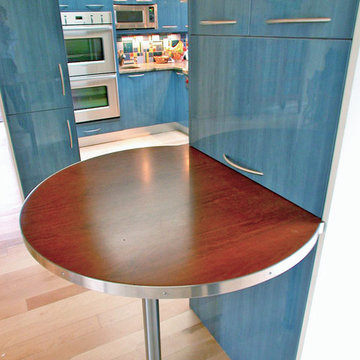433 Billeder af turkis køkken med rillede låger
Sorteret efter:
Budget
Sorter efter:Populær i dag
161 - 180 af 433 billeder
Item 1 ud af 3
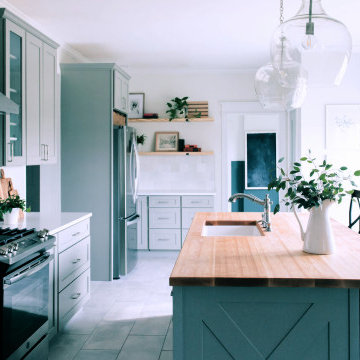
Nueva distribución de vivienda en el que conseguimos una amplia cocina con zona de lavado al fondo, una gran isla para comer y una zona de cocina con unos grandes fogones debido a que su dueño es cocinero y quería darle un toque profesional al espacio.
El Precio del proyecto de Diseño de Interiores fueron 1500€ en el que incluía proyecto del espacio, distribución del hogar y presupuesto de amueblamiento del salón-comedor- cocina.
El precio total con los muebles de cocina, comedor y salón y la reforma ascendió a 45.000 euros.
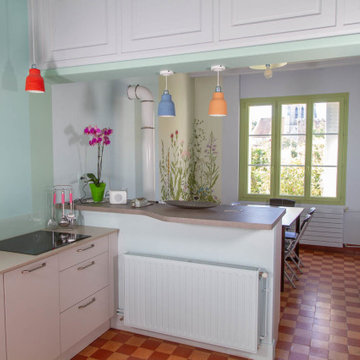
Dans un très vieille maison, refonte totale de la cuisine/salle à manger dans un esprit campagne.
La tomette a été entièrement rénové. L'isolation et l’installation électrique ont été également revu
La cuisine, dessinait par nos soins, a été monté par un cuisiniste de Vendôme
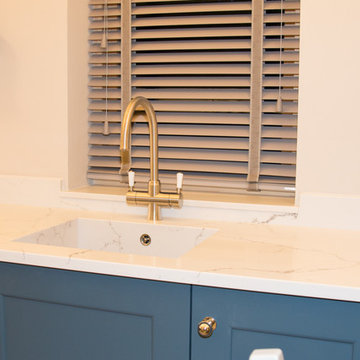
This stunning Coastal Inspired Kitchen is located in a Garden House at the rear of a large victorian in Newcastle County Down. The homeowners built the property for when their children return home from the Mainland Uk during the holidays, and other visiting friends and family. The stunning two story lodge has two bedrooms, two bathrooms, a lounge with wood burning stove, a utility room, and dining area off this kitchen.
Only the best materials and finishes were used in the kitchen including Quartz, Painted Wood, American Oak and Nickel.
The custom palette has a subtle but rich coastal look, in smooth painted Cadet Blue & Porcelain. The compact kitchen still manages to house a fridge freezer, larder, pullout bins, dishwasher and other pullout storage systems. There's even a compact mobile island that will double as a drinks trolley for sunny summer barbeques.
Visually the space looks larger with clever tricks such as a white induction hob, integrated cooker hood, undermount quartz sink, bench seating and even a 4in1 boiling water tap, alleviating the need for a kettle, or water filter jug.
The overall space is both timeless and elegant.
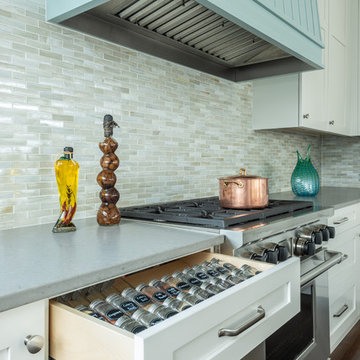
Bethany Beach, Delaware Beach Style Kitchen
#SarahTurner4JenniferGilmer
http://www.gilmerkitchens.com/
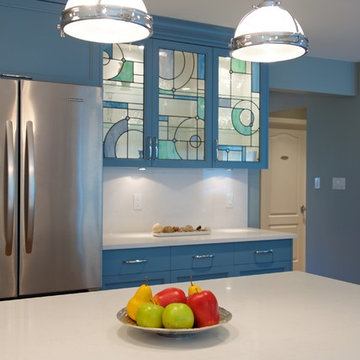
This was an incredible transformation that gave us a full open floor plan. Lot's of structural and concrete work but it turned out awesome!
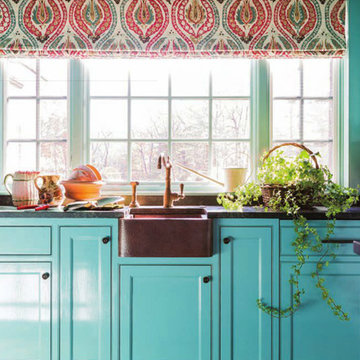
This project updated an elegant house from the firm of Royal Berry Wills. The house sits on a gracious and deep double-lot straddling the Weston/Wellesley line. Handsome proportions and simple details outside conceal more refinement inside. The entry facade was modest while the rear dining room bay added personality.
The clients, active during the week and prolific entertainers during the weekend needed a home that enables graceful entertaining while being comfortable and manageable.
Our renovation made the home comfortable and easy to manage while supporting and preserving the large rooms of the original house that are well suited for large gatherings.
At the front facade, our addition subordinates itself to the main house. At the garden facade, the grand scale of the new whole takes cues from the original Royal Berry Wills house to address the grandeur and depth of the back garden.
builder: The Hartwright Company
design team: Tim Hess, Chip Dewing, Matt Emond
all for DSA Architects
Interior Decorator: Mally Skok
photographs: Michael J.Lee, Tim Hess
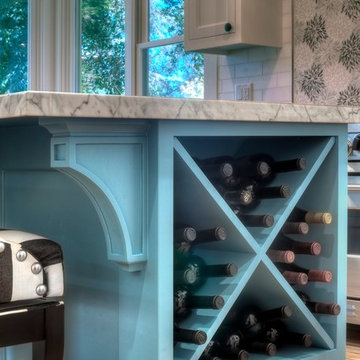
Wine storage at island.
Kitchen design, space planning and construction by Clayton Nelson, CKD, MCR
Interior finishes specified by Julie Cavanaugh, Design Matters, Los Gatos
Photos by John Valenti Photography
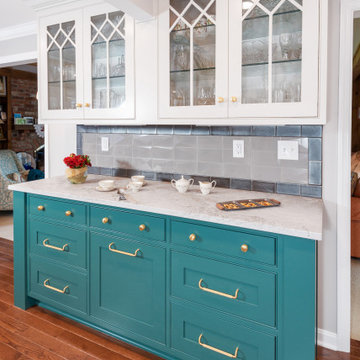
Touch Down Station at end of refrigerator. Includes space for message board, mail sorters and charging station
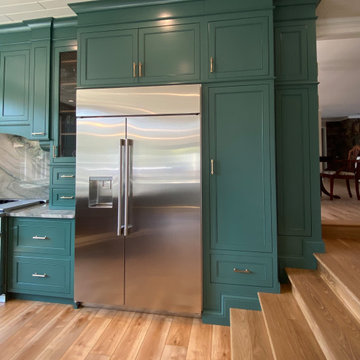
Once a family room, this area was converted into a breathtaking kitchen. Features include custom maple cabinetry, quartzite countertops, a large island, sliding barn door for a walk in pantry, bench and shelf in the mud room area, all crafted from walnut.
433 Billeder af turkis køkken med rillede låger
9
