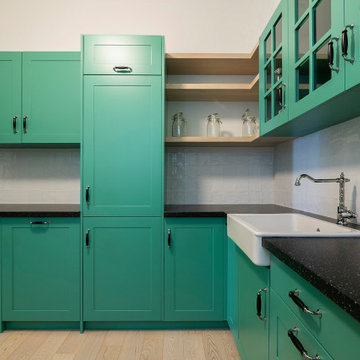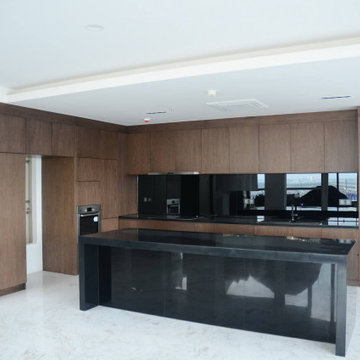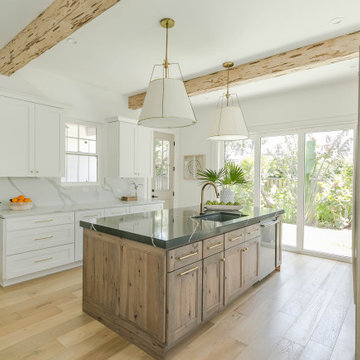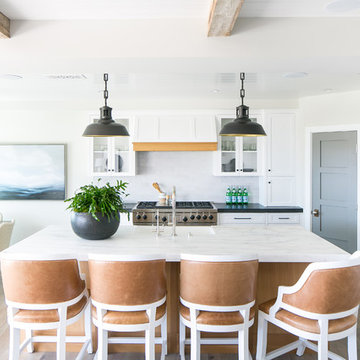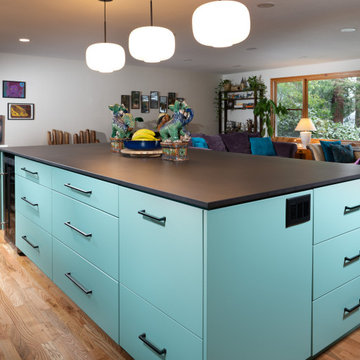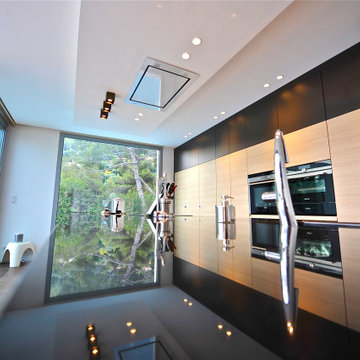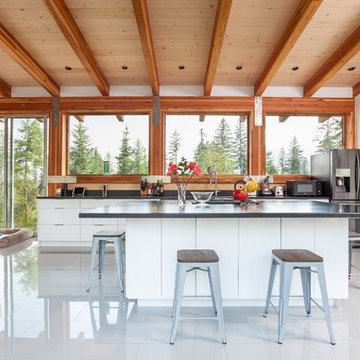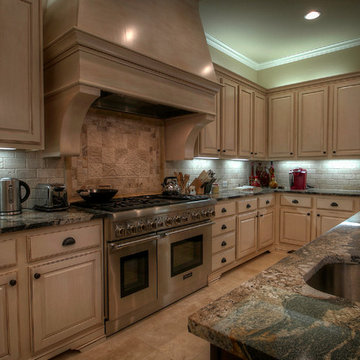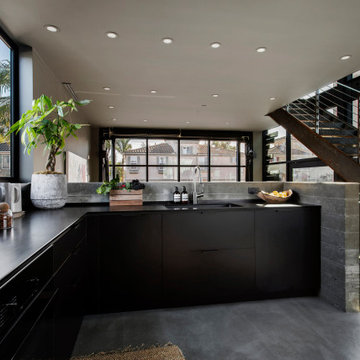376 Billeder af turkis køkken med sort bordplade
Sorteret efter:
Budget
Sorter efter:Populær i dag
121 - 140 af 376 billeder
Item 1 ud af 3

1950's-inspired galley kitchen. The black and white hex tiles and dual pendant lamps are a nod to both the Victorian pedigree of the house, and the owner's affinity for mid-century modern design motifs. The blue lacquered cabinets and lemon-lime back splash tile were chosen to be able to reflect light from windows in the room in front of the space, brightening the windowless space.
Kallarp cabinets, black quartz countertop and appliances by Ikea
Lime-colored glass tile by Susan Jablon Mosaics
Porcelain tile floor, Price Stone, Brooklyn NY
Shot by Rosie McCobb Photography
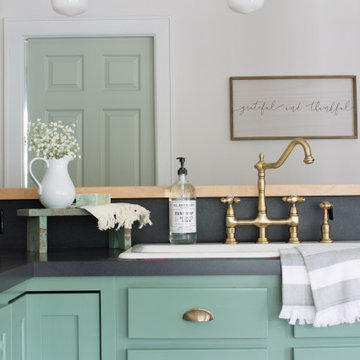
An antique brass bridge faucet against the back backsplash and counter top creates a nice contrast.
Photo and design by: The Inspired Hive
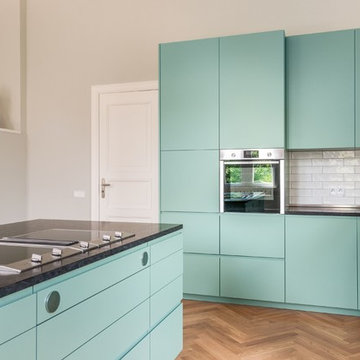
Die Küchenschränke mit der großzügigen Kochinsel wurden im Kontrast zum Altbau sehr gradlinig und modern gestaltet. Der frische und ungewöhnliche Grünton der Schränke, kombiniert mit dem Farbton der Wände, unterstreicht die Freundlichkeit des Raumes.
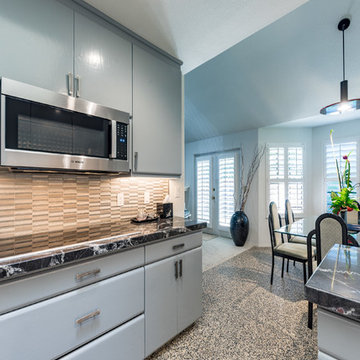
This Asian-inspired design really pops in this kitchen. Between colorful pops, unique granite patterns, and tiled backsplash, the whole kitchen feels impressive!

This “Blue for You” kitchen is truly a cook’s kitchen with its 48” Wolf dual fuel range, steamer oven, ample 48” built-in refrigeration and drawer microwave. The 11-foot-high ceiling features a 12” lighted tray with crown molding. The 9’-6” high cabinetry, together with a 6” high crown finish neatly to the underside of the tray. The upper wall cabinets are 5-feet high x 13” deep, offering ample storage in this 324 square foot kitchen. The custom cabinetry painted the color of Benjamin Moore’s “Jamestown Blue” (HC-148) on the perimeter and “Hamilton Blue” (HC-191) on the island and Butler’s Pantry. The main sink is a cast iron Kohler farm sink, with a Kohler cast iron under mount prep sink in the (100” x 42”) island. While this kitchen features much storage with many cabinetry features, it’s complemented by the adjoining butler’s pantry that services the formal dining room. This room boasts 36 lineal feet of cabinetry with over 71 square feet of counter space. Not outdone by the kitchen, this pantry also features a farm sink, dishwasher, and under counter wine refrigeration.
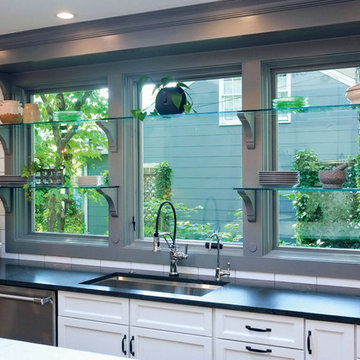
The original kitchen had only 5 cabinets in the space and a small island. In addition to increasing the amount of cabinetry, window shelves were installed to add storage.
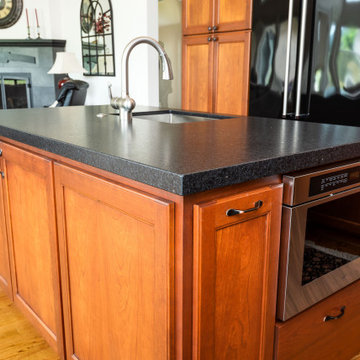
Beautiful Kitchen remodel using IKEA cabinets with out custom shaker door/drawer fronts in a cherry wood finish.
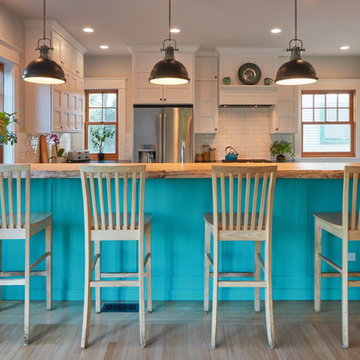
Modern Farmhouse spaciously enlarged by removing a staircase & taking down a wall.
NW Architectural Photography
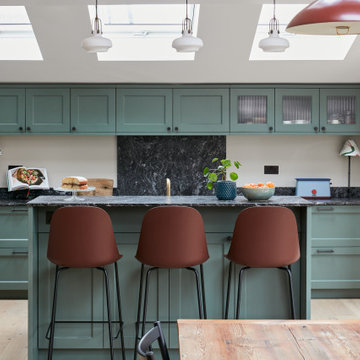
A warm and very welcoming kitchen extension in Lewisham creating this lovely family and entertaining space with some beautiful bespoke features. The smooth shaker style lay on cabinet doors are painted in Farrow & Ball Green Smoke, and the double height kitchen island, finished in stunning Sensa Black Beauty stone with seating on one side, cleverly conceals the sink and tap along with a handy pantry unit and drinks cabinet.
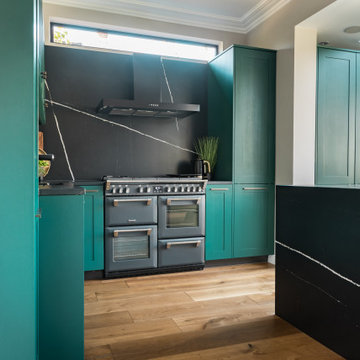
Our client had recently purchased a classic Victorian home with an orangery. Previously the kitchen was only in the original part of their home, but they wanted to make more of the space and change the original U shaped kitchen to an L shape with an island.
The choices picked were from Rotpunkt in a range called Tempo (shaker style door) which were painted in a bespoke shade of green. The island is from Bauformat in a range called Singapur in Brass. The handles were bespoke and sourced through other suppliers and the quartz worktops are in Silestone Eternal Noir (suede finish). The result is a completely unique and modern look which is beautiful, classic and modern all at the same time with plenty of clever storage.
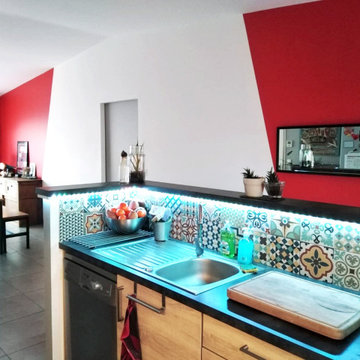
Le contraste du rouge et blanc met en valeur dans cette cuisine ouverte sur la partie salon l'ensemble du mobilier. L'application de la peinture en diagonale redéfinie la structure du volume.
376 Billeder af turkis køkken med sort bordplade
7
