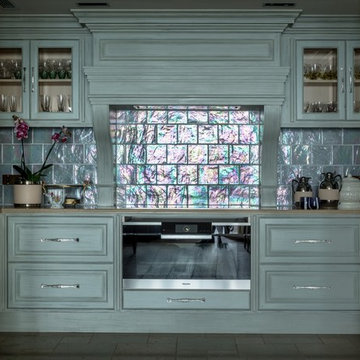1.019 Billeder af turkis køkken uden køkkenø
Sorteret efter:
Budget
Sorter efter:Populær i dag
21 - 40 af 1.019 billeder
Item 1 ud af 3

The homeowners, an eclectic and quirky couple, wanted to renovate their kitchen for functional reasons: the old floors, counters, etc, were dirty, ugly, and not usable; lighting was giant fluorescents, etc. While they wanted to modernize, they also wanted to retain a fun and retro vibe. So we modernized with functional new materials: quartz counters, porcelain tile floors. But by using bold, bright colors and mixing a few fun patterns, we kept it fun. Retro-style chairs, table, and lighting completed the look.

Zoë Noble Photography
A labour of love that took over a year to complete, the evolution of this space represents my personal style whilst respecting rental restrictions. With an emphasis on the significance of individual objects and some minimalist restraint, the multifunctional living space utilises a high/low mix of furnishings. The kitchen features Ikea cupboards and custom shelving. A farmhouse sink, oak worktop and vintage milk pails are a gentle nod towards my country roots.

Kitchen is Center
In our design to combine the apartments, we centered the kitchen - making it a dividing line between private and public space; vastly expanding the storage and work surface area. We discovered an existing unused roof penetration to run a duct to vent out a powerful kitchen hood.
The original bathroom skylight now illuminates the central kitchen space. Without changing the standard skylight size, we gave it architectural scale by carving out the ceiling to maximize daylight.
Light now dances off the vaulted, sculptural angles of the ceiling to bathe the entire space in natural light.

Builder: J. Peterson Homes
Interior Design: Vision Interiors by Visbeen
Photographer: Ashley Avila Photography
The best of the past and present meet in this distinguished design. Custom craftsmanship and distinctive detailing give this lakefront residence its vintage flavor while an open and light-filled floor plan clearly mark it as contemporary. With its interesting shingled roof lines, abundant windows with decorative brackets and welcoming porch, the exterior takes in surrounding views while the interior meets and exceeds contemporary expectations of ease and comfort. The main level features almost 3,000 square feet of open living, from the charming entry with multiple window seats and built-in benches to the central 15 by 22-foot kitchen, 22 by 18-foot living room with fireplace and adjacent dining and a relaxing, almost 300-square-foot screened-in porch. Nearby is a private sitting room and a 14 by 15-foot master bedroom with built-ins and a spa-style double-sink bath with a beautiful barrel-vaulted ceiling. The main level also includes a work room and first floor laundry, while the 2,165-square-foot second level includes three bedroom suites, a loft and a separate 966-square-foot guest quarters with private living area, kitchen and bedroom. Rounding out the offerings is the 1,960-square-foot lower level, where you can rest and recuperate in the sauna after a workout in your nearby exercise room. Also featured is a 21 by 18-family room, a 14 by 17-square-foot home theater, and an 11 by 12-foot guest bedroom suite.
1.019 Billeder af turkis køkken uden køkkenø
2















