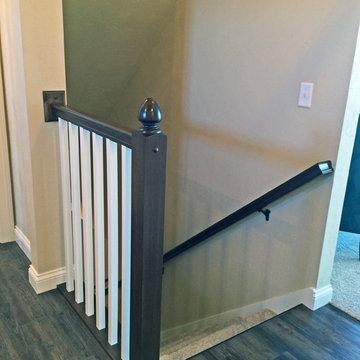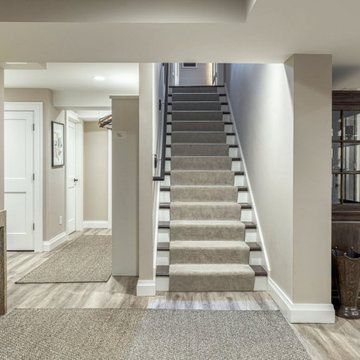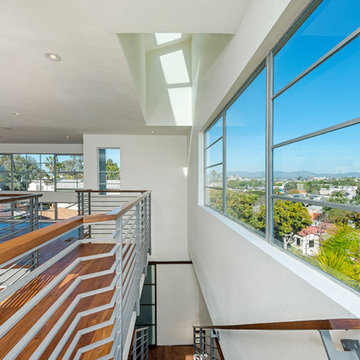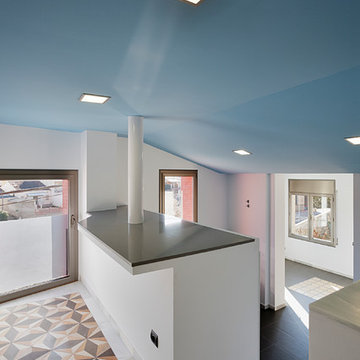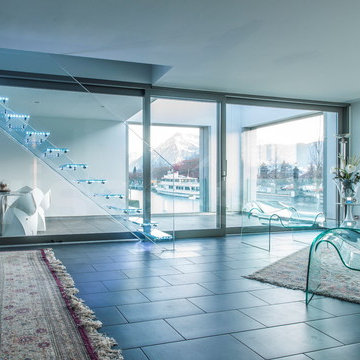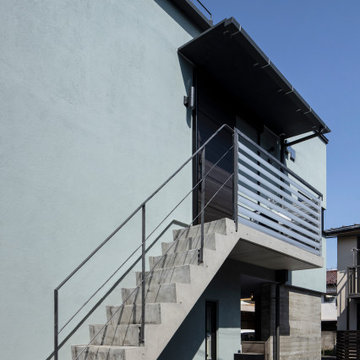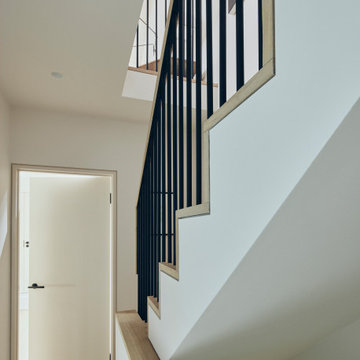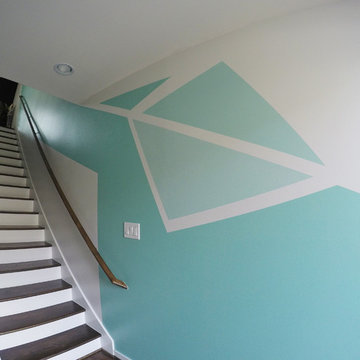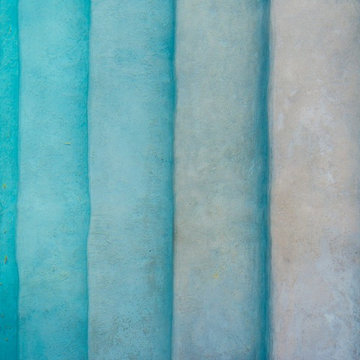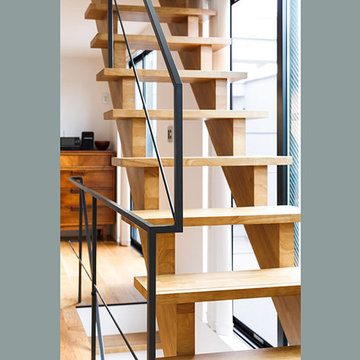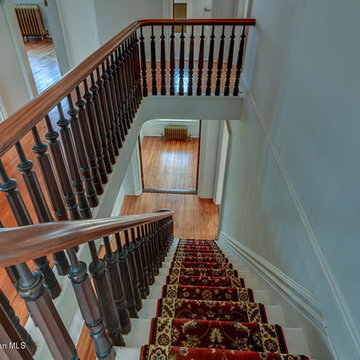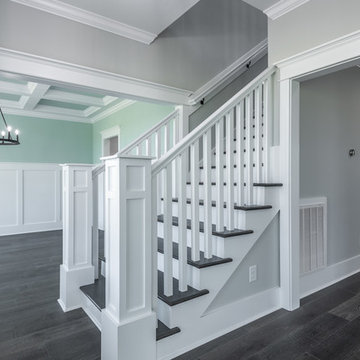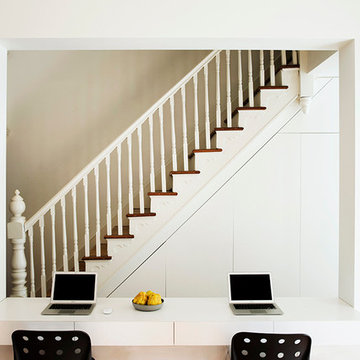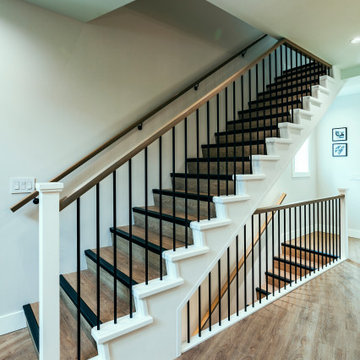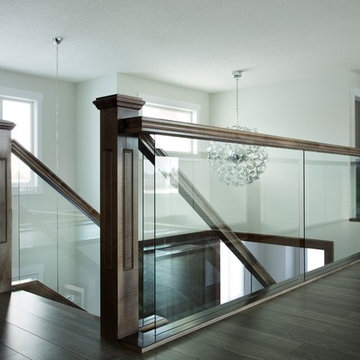167 Billeder af turkis ligeløbstrappe
Sorteret efter:
Budget
Sorter efter:Populær i dag
141 - 160 af 167 billeder
Item 1 ud af 3
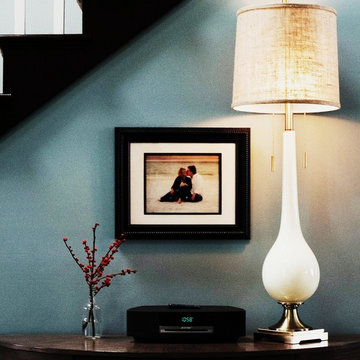
Stairway after. Be sure to zoom in on the charming photo of the homeowners -- cute factor!!!
Photo by LUME Photography
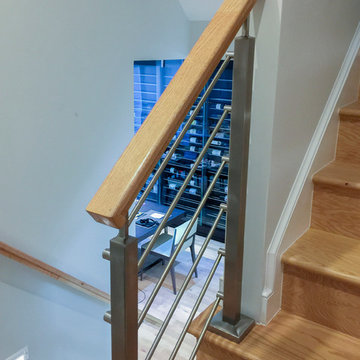
The modern staircase in this 4 level elegant townhouse allows light to disperse nicely inside the spacious open floor plan. The balustrade’s design elements (fusion of metal and wood) that owners chose to compliment their gleaming hardwood floors and stunning kitchen, not only adds a sleek and solid physical dimension, it also makes this vertical space a very attractive focal point that invites them and their guests to go up and down their beautifully decorated home. Also featured in this home is a sophisticated 20ft long sliding glass cabinet with walnut casework and stainless steel accents crafted by The Proper Carpenter; http://www.thepropercarpenter.com. With a growing team of creative designers, skilled craftsmen, and latest technology, Century Stair Company continues building strong relationships with Washington DC top builders and architectural firms.CSC 1976-2020 © Century Stair Company ® All rights reserved.
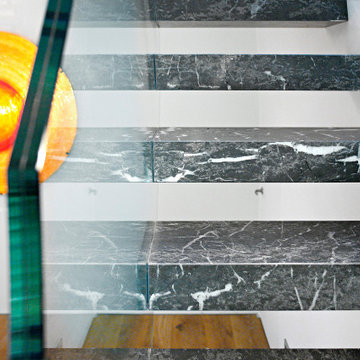
Lo stupefacente effetto di sospensione dato dai gradini fissati alla parete senza cosciali visibili rende la scala modello Sospesia affascinante e raffinata. Il design fluttuante inganna lo sguardo, mentre la mancanza di una struttura portante a vista richiede la progettazione di ancoraggi alternativ ibasati anche sul tipo di parete di riferimento. Sospesia , sempre custom-made, può essere realizzata in numerose varianti; nella fattispecie i gradini sono in marmo grigio mediterraneo con spessore di 100mm e la ringhiera è in vetro strutturale trasparente extrachiaro.
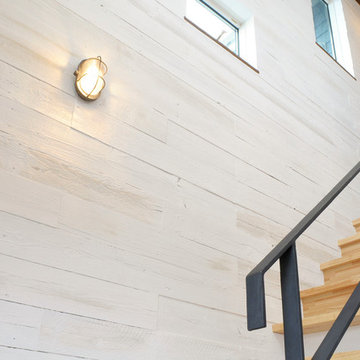
吹き抜けの階段部分へ古材を張り、ペンキで仕上げてあります。
アメリカの厳しい気候の中、牧場の柵として約50年使用されていたパイン材を壁で使用。白ペンキを塗装し明るいインテリアに仕上げています。
167 Billeder af turkis ligeløbstrappe
8
