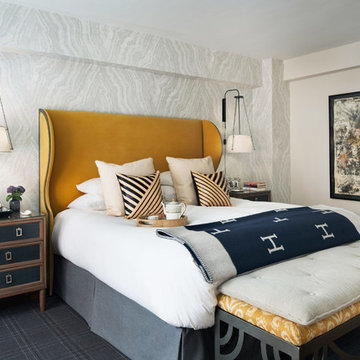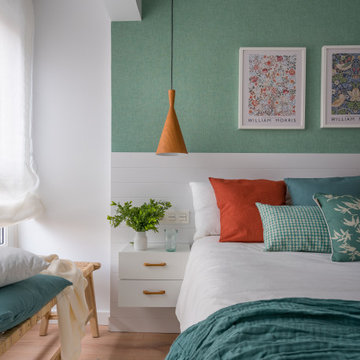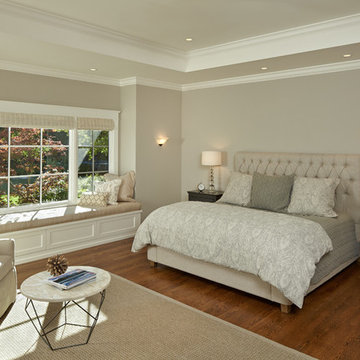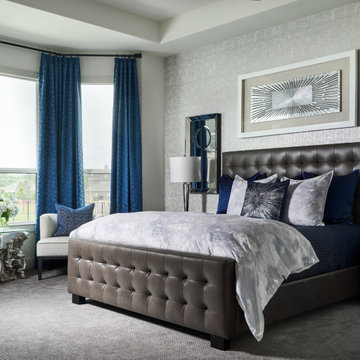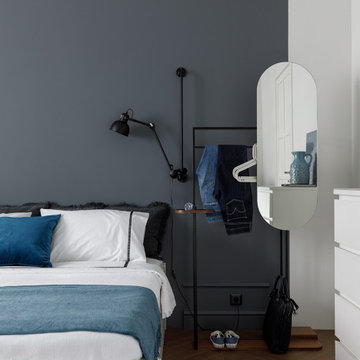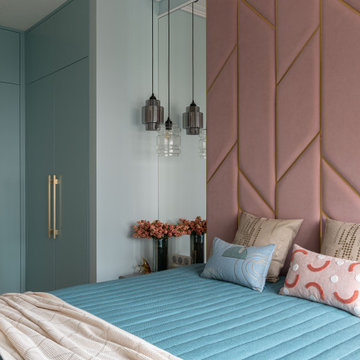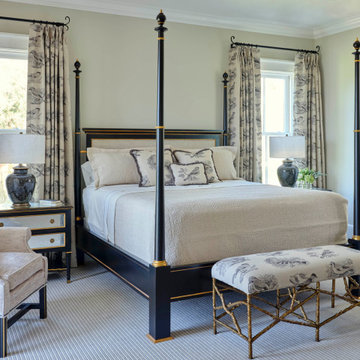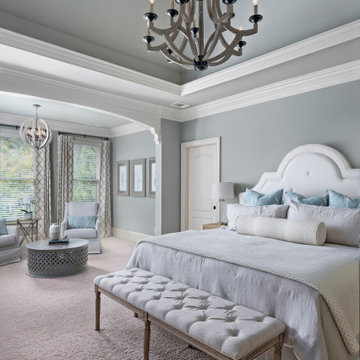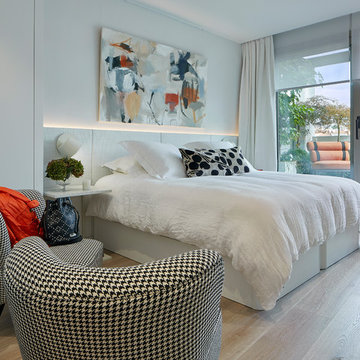2.799 Billeder af turkis master soveværelse
Sorteret efter:
Budget
Sorter efter:Populær i dag
1 - 20 af 2.799 billeder
Item 1 ud af 3

Serene master bedroom nestled in the South Carolina mountains in the Cliffs Valley. Peaceful wall color Sherwin Williams Comfort Gray (SW6205) with a cedar clad ceiling.

Space was at a premium in this 1930s bedroom refurbishment, so textured panelling was used to create a headboard no deeper than the skirting, while bespoke birch ply storage makes use of every last millimeter of space.
The circular cut-out handles take up no depth while relating to the geometry of the lamps and mirror.
Muted blues, & and plaster pink create a calming backdrop for the rich mustard carpet, brick zellige tiles and petrol velvet curtains.

Dans cet appartement moderne, les propriétaires souhaitaient mettre un peu de peps dans leur intérieur!
Nous y avons apporté de la couleur et des meubles sur mesure... Ici, une tête de lit sur mesure ornée d'un joli papier peint est venue remplacer le mur blanc.
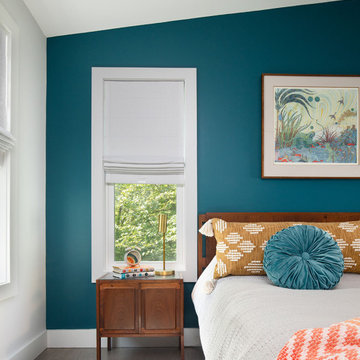
The clients selected a beautiful deep teal color for the accent wall behind the bed -- the color shows off their carefully curated modern furniture and art and looks great with the crisp white walls and trim.
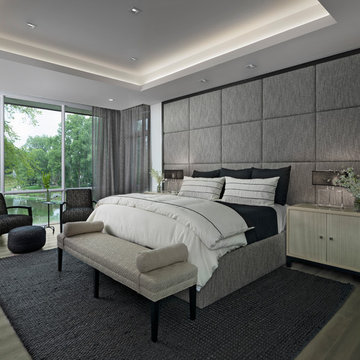
The contemporary master suite features a standout custom upholstered headboard with wood headboard frame and upholstered bed frame. The owners of this home, completed in 2017, also installed blind pockets, to allow them to darken the room with blackout shades when needed, that also conceal sheer custom drapery that showcases the lake views from full floor to ceiling windows while also softening the look and feel of the room. The cove ceiling includes hidden LED lighting which adds architectural detail and function. The intimate sitting area in front of the floor to ceiling windows gives an added warmth to the room while the wide plank French oak floors in a neutral palate allow the elements of this room to really shine.
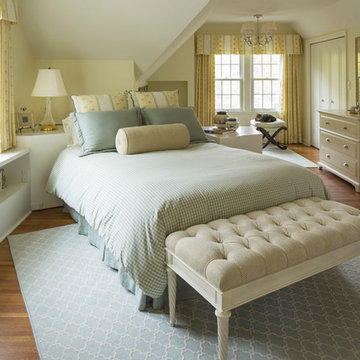
Set within a beautiful city neighborhood off West River Road, this 1940’s cottage was completely updated, remodeled and added to, resulting in a “new house” for the enjoyment of its long-term owners, who plans to remain in the home indefinitely. Each room in the house was restored and refreshed and new spaces were added including kitchen, family room, mudroom, guest bedroom and studio. A new detached garage was sited to provide a screen from the alley and to create a courtyard for a more private backyard. Careful consideration was given to the streetscape and neighboring houses on both the front and back elevations to assure that massing, new materials and exterior details complemented the existing house, street and neighborhood. Finally a new covered porch was added to protect from the elements and present a more welcoming entry from the street.
Construction by Flynn Construction, Inc.
Landscape Architecture by Tupper and Associates
Interior Design by InUnison Design
Photographs by Troy Thies
2.799 Billeder af turkis master soveværelse
1

