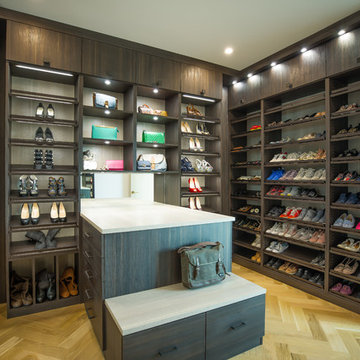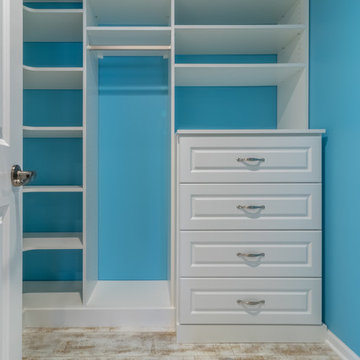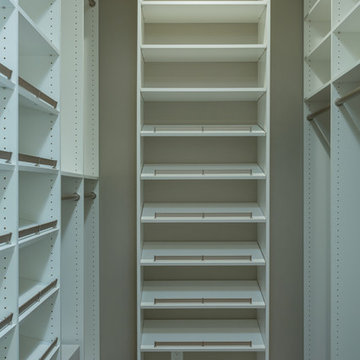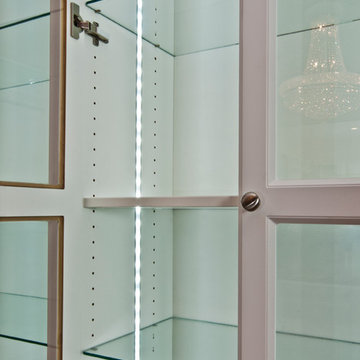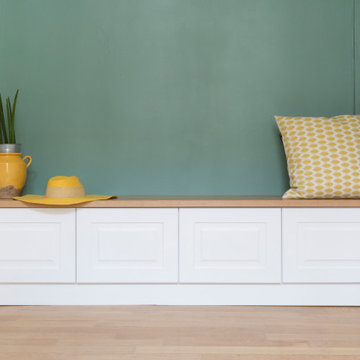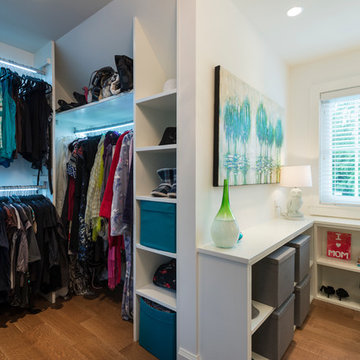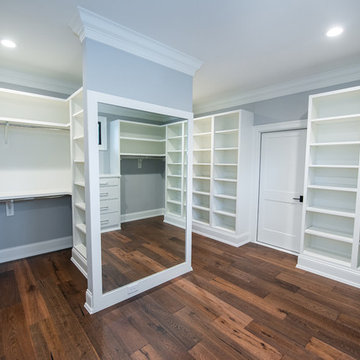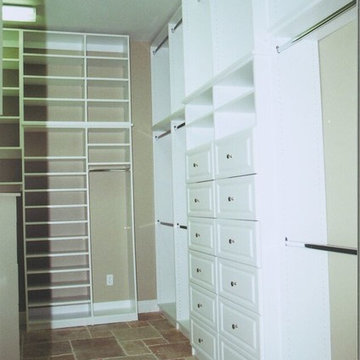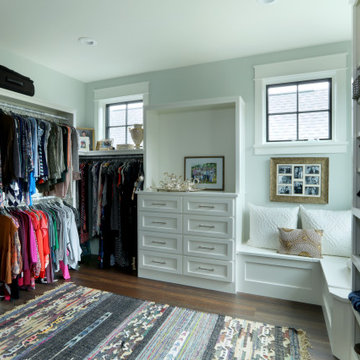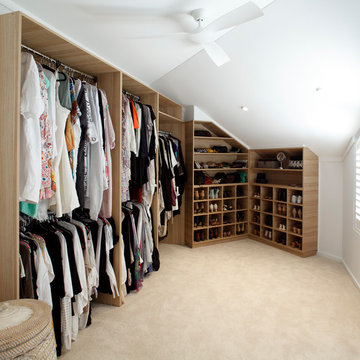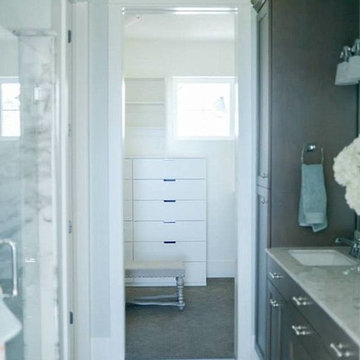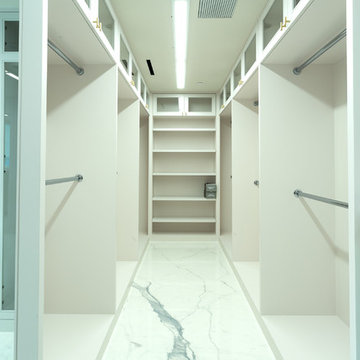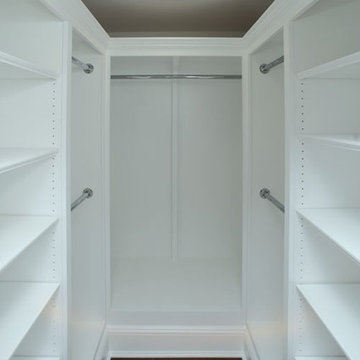161 Billeder af turkis opbevaring og garderobe til både mænd og kvinder
Sorteret efter:
Budget
Sorter efter:Populær i dag
61 - 80 af 161 billeder
Item 1 ud af 3
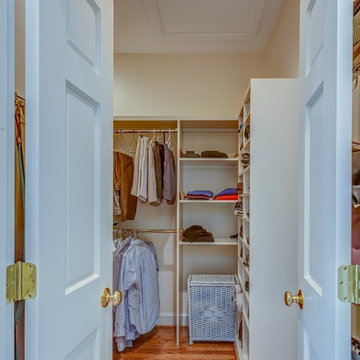
The new walk-in closet.
The master bedroom suite is an addition to the existing footprint of the home. Where a window used to be is now a doorway into the small entry alcove with a feature wall showcasing the old exterior brick; the original window was reused in the bathroom facing the front of the home for continuity. The spacious master bedroom opens into a sitting room with gorgeous high windows. The new closet offers ample storage, and the bathroom features a beautiful marble tile floor, matching vanities, and a custom tiled shower. Welcome home!
Laurie Coderre Designs
Ryan Long Photography
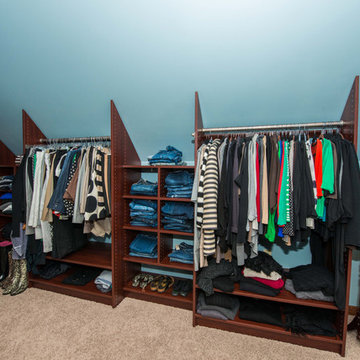
This closet made use of a bonus room over top of the customers garage. The side walls were 54" tall. Closets Plus used angled vertical panels to gain extra vertical space to maximize the amout of space.
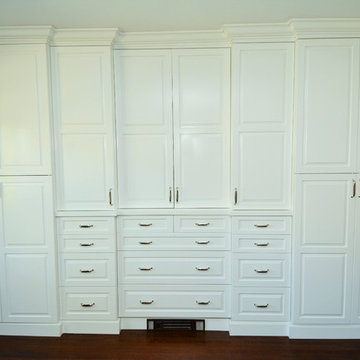
Remember not to Limit us to just Kitchens and Baths!!
Here is a recent project completed with the help of Majestic Kitchens & Baths Designer Arthur Zobel.
This Built-in Closet was designed using Plain & Fancy Cabinetry, Vintage Door Style, shown in a white enamel finish.
Keep us in mind when thinking about any Custom Cabinet Project, our designers can help create any space for you!
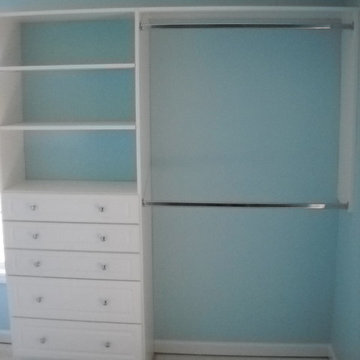
Drawer Unit with Adjustable and Fixed Shelves above and Double Hanging. Shown in 7Ft White.
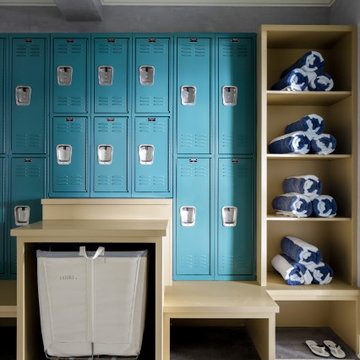
This beautiful lakefront New Jersey home is replete with exquisite design. The sprawling living area flaunts super comfortable seating that can accommodate large family gatherings while the stonework fireplace wall inspired the color palette. The game room is all about practical and functionality, while the master suite displays all things luxe. The fabrics and upholstery are from high-end showrooms like Christian Liaigre, Ralph Pucci, Holly Hunt, and Dennis Miller. Lastly, the gorgeous art around the house has been hand-selected for specific rooms and to suit specific moods.
Project completed by New York interior design firm Betty Wasserman Art & Interiors, which serves New York City, as well as across the tri-state area and in The Hamptons.
For more about Betty Wasserman, click here: https://www.bettywasserman.com/
To learn more about this project, click here:
https://www.bettywasserman.com/spaces/luxury-lakehouse-new-jersey/
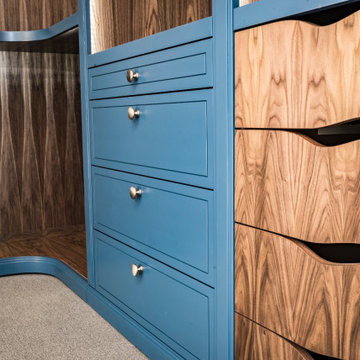
This is a beautiful example of a walk in wardrobe. Finished in American Black Walnut and Azure 20% sheen spray paint. It has integrated LED lights and pull-down hanging rails for easy access just to mention few of the features.
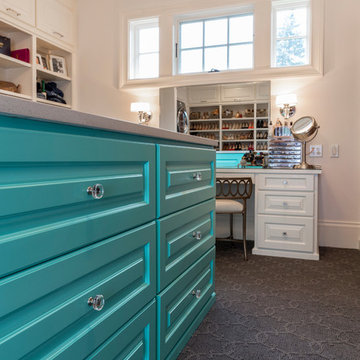
This oversized island offers tons of additional storage for clothes or accessories.
BUILT Photography
161 Billeder af turkis opbevaring og garderobe til både mænd og kvinder
4
