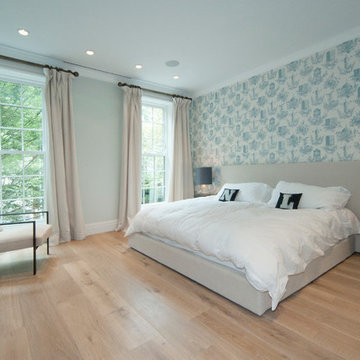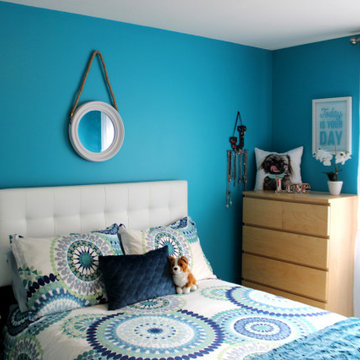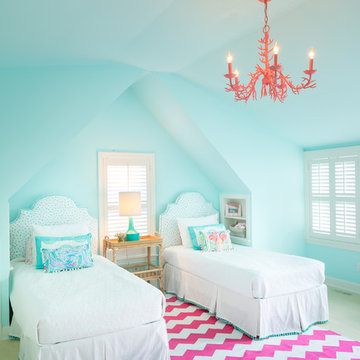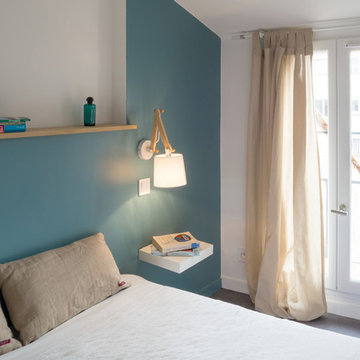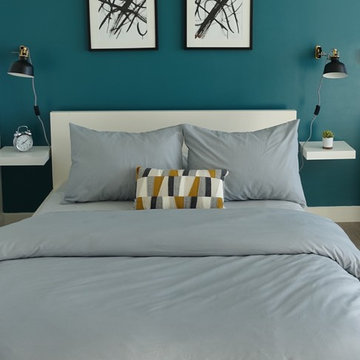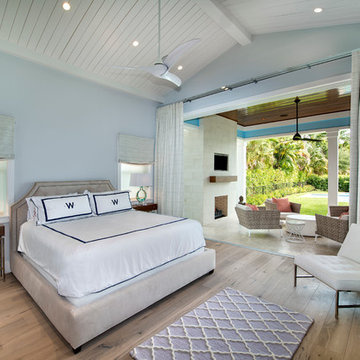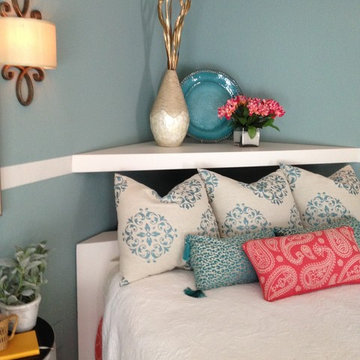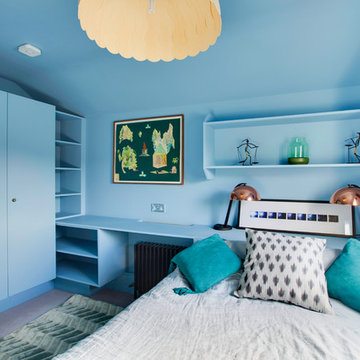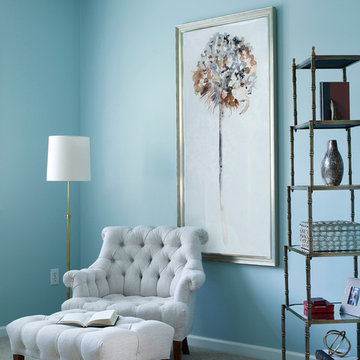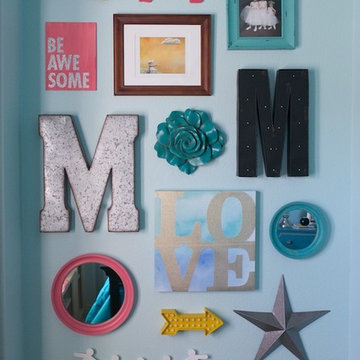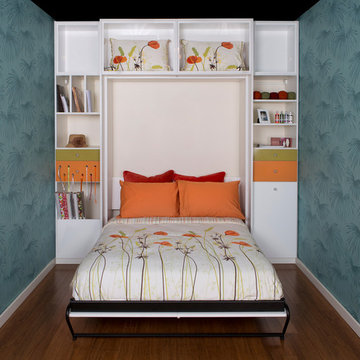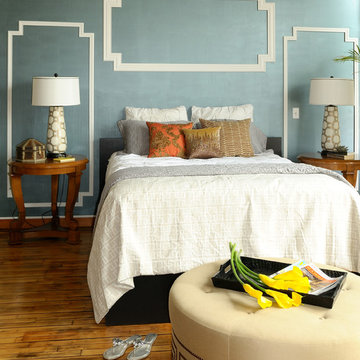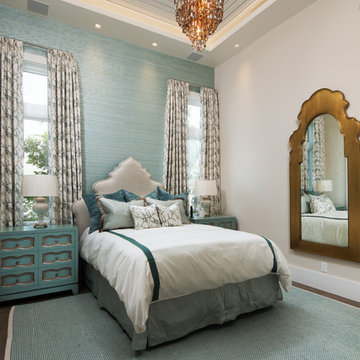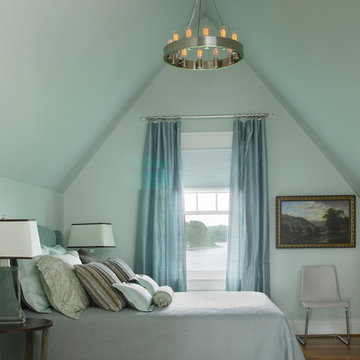2.509 Billeder af turkis soveværelse med blå vægge
Sorteret efter:
Budget
Sorter efter:Populær i dag
161 - 180 af 2.509 billeder
Item 1 ud af 3
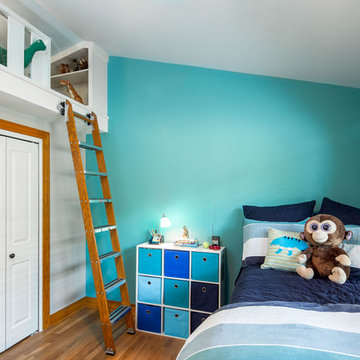
modified library ladder • Benjamin Moore "Gulf Stream" on the walls (flat) • oak floors • photography by Tre Dunham
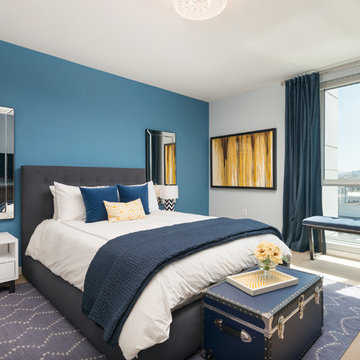
Master Bedroom Suite featuring navy and gold color palette. Photo by Exceptional Frames.
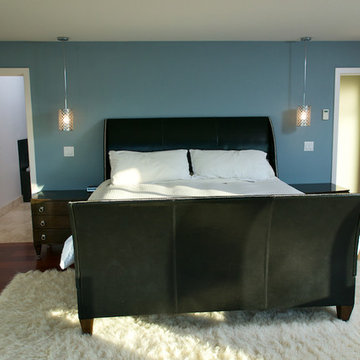
View of the newly remodeled master bedroom
Design: H2D Architecture + Design
Chad Coleman Photography
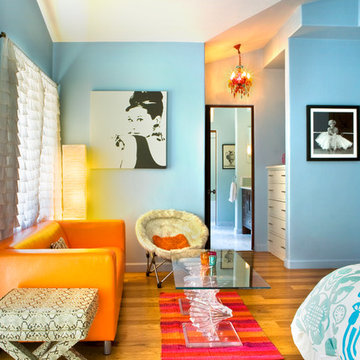
I was able to create this room fairly inexpensively by purchasing printed versions of iconic photos, ready made drapery panels and bedspread, Ikea sofa, chair and floor lamp. What brought the cost up is the vintage 1970's lucite table base with a glass top which will withstand the test of time in terms of design.
I love mixing colors with their opposites on the color wheel, in this case blue with orange.
The bedroom leads into a shared jack and jill style bathroom designed in classic finishes with a few modern touches.
Photo by Don Holtz
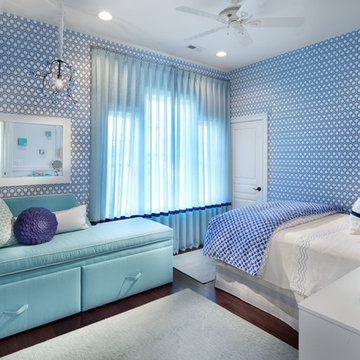
Water tones in blue and sea foam with high-gloss accents
in a stylish bedroom.
Photo by Morgan Howarth
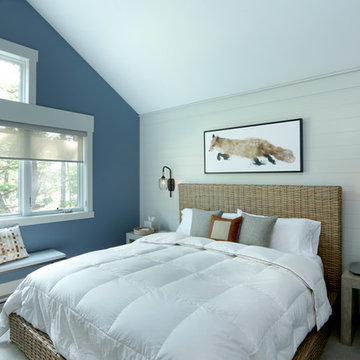
Builder: Falcon Custom Homes
Interior Designer: Mary Burns - Gallery
Photographer: Mike Buck
A perfectly proportioned story and a half cottage, the Farfield is full of traditional details and charm. The front is composed of matching board and batten gables flanking a covered porch featuring square columns with pegged capitols. A tour of the rear façade reveals an asymmetrical elevation with a tall living room gable anchoring the right and a low retractable-screened porch to the left.
Inside, the front foyer opens up to a wide staircase clad in horizontal boards for a more modern feel. To the left, and through a short hall, is a study with private access to the main levels public bathroom. Further back a corridor, framed on one side by the living rooms stone fireplace, connects the master suite to the rest of the house. Entrance to the living room can be gained through a pair of openings flanking the stone fireplace, or via the open concept kitchen/dining room. Neutral grey cabinets featuring a modern take on a recessed panel look, line the perimeter of the kitchen, framing the elongated kitchen island. Twelve leather wrapped chairs provide enough seating for a large family, or gathering of friends. Anchoring the rear of the main level is the screened in porch framed by square columns that match the style of those found at the front porch. Upstairs, there are a total of four separate sleeping chambers. The two bedrooms above the master suite share a bathroom, while the third bedroom to the rear features its own en suite. The fourth is a large bunkroom above the homes two-stall garage large enough to host an abundance of guests.
2.509 Billeder af turkis soveværelse med blå vægge
9
