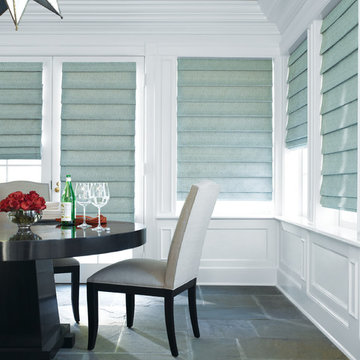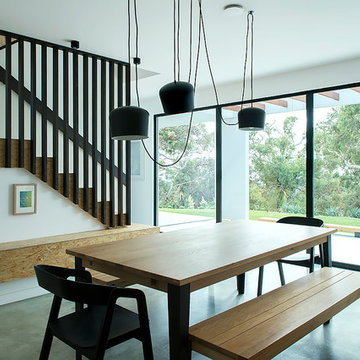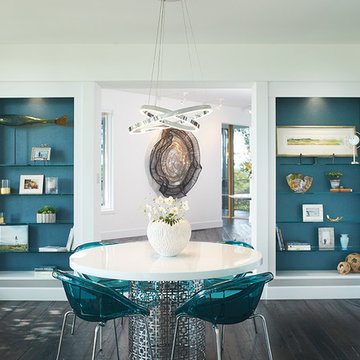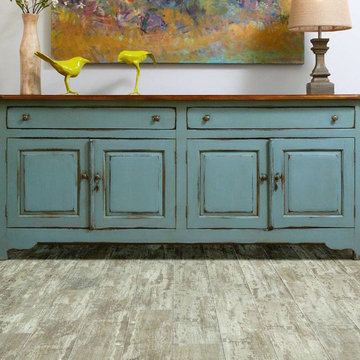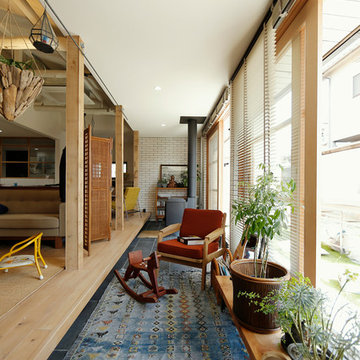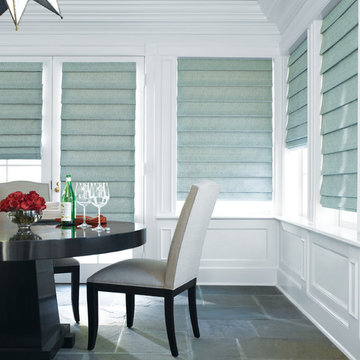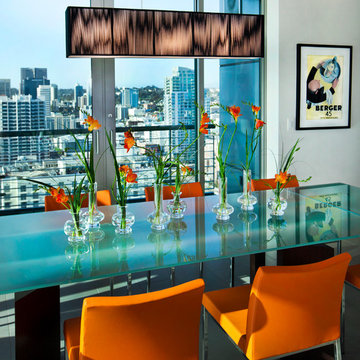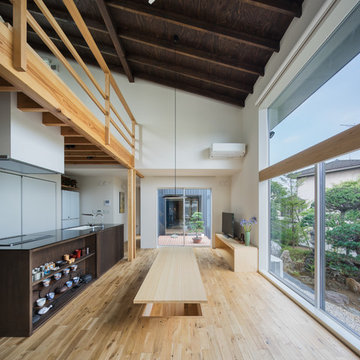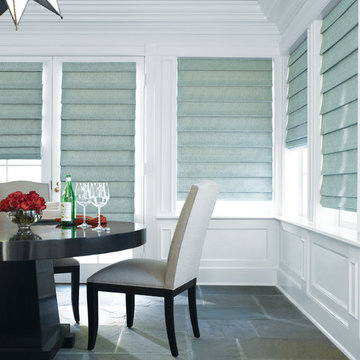490 Billeder af turkis spisestue med hvide vægge
Sorteret efter:
Budget
Sorter efter:Populær i dag
101 - 120 af 490 billeder
Item 1 ud af 3
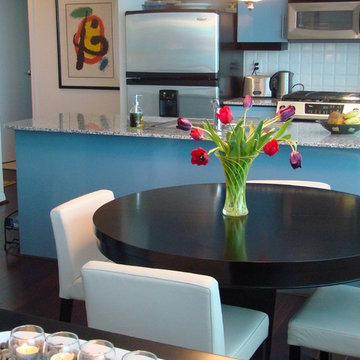
The blue cabinets set the tone for this condo filling the space with an positive energy & reflecting thoughts of sunny skies & tropical waters. Dark wood anchors the dining space & compliments the wood floor that is throughout the condo.
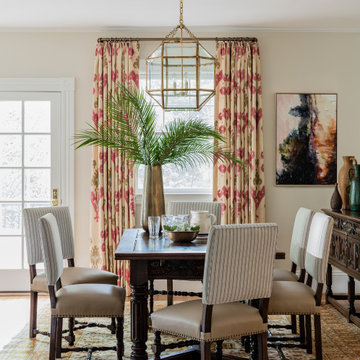
The dining room off the kitchen incorporates an antique dining set the homeowners acquired a number of years ago. We replicated 1 chair to make a set of 6 since there had only been 5 chairs originally.
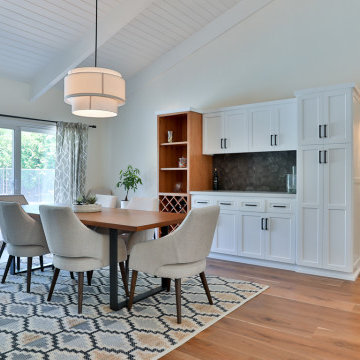
The custom cabinets continue into the dining room which really brings the entire space together very nicely. The homeowners paid very close attention to the details and did a great job incorporating everything beautifully.
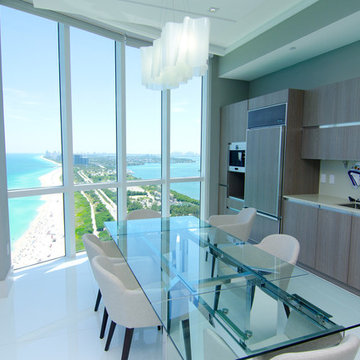
Modern dining room featuring Opalina Krystal Glass tile flooring. Photos provided by: Stambul USA, a full service construction firm experienced in building and remodeling residential, commercial or industrial projects. www.stambulusa.com
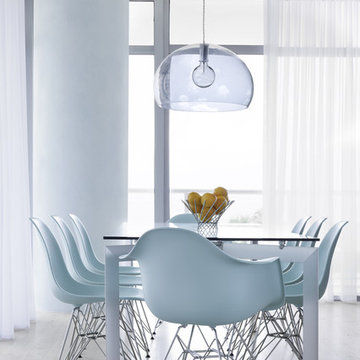
A 2400 hundred square foot condominium that was the clients third residence. Program description was to create a personal hand crafted boutique hotel style residence. Photo Credit: Morris Moreno Photography
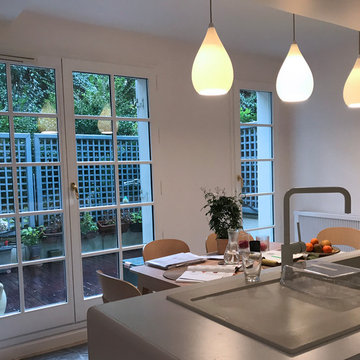
Revêtements clairs du sol au plafond pour optimiser la lumière naturelle, lignes douces et sobres
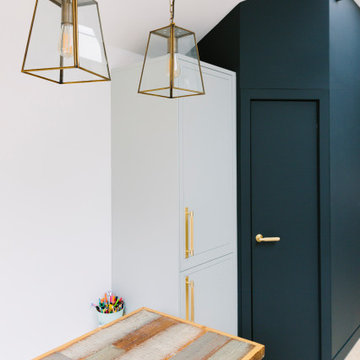
This modern blue and brass kitchen is the heart of this open-plan space and leads right into a stunning garden, framed by big French doors. This beautiful space belongs to our Head of Design Lucy, whose home was entirely designed by herself and her architect husband, after knocking down some derelict garages in a prime location in Bournemouth to make way for their stunning family home.
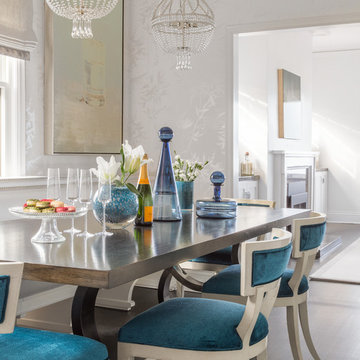
This sophisticated yet ultra-feminine condominium in one of the oldest and most prestigious neighborhoods in San Francisco was decorated with entertaining in mind. The all-white upholstery, walls, and carpets are surprisingly durable with materials made to suit the lifestyle of a Tech boss lady. Custom artwork and thoughtful accessories complete the look.
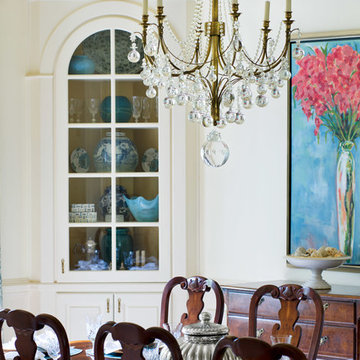
Luxurious draperies in shades of watery aqua pop against the creamy ivory walls. A built-in corner cabinet displays antique blue and white plates, along with an array of turquoise accessories and crystal objet d’art. Its interior is painted metallic gold, matching the dining room’s ceiling. A custom still life hangs above an antique chest from England. The antique brass chandelier adorned with glass balls hangs in the center of the room. For additional sparkle, the traditional dining table holds a large mercury glass bowl.
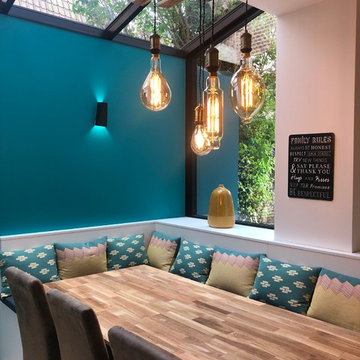
3 pièces en enfilade rendaient l'aménagement de cette maison impossible. Une petite cour dans la continuité de l'entrée a permis de créer une extension sous une belle verrière pour améliorer la fluidité de la circulation. Ainsi dés l'entrée l'extension offre une vue directe sur le jardin et un accès direct à la cuisine et l'escalier qui mène à l'étage. La cuisine est maintenant ouverte sur la salle à manger pour un espace plus convivial. Le salon est aménagé autour de la cheminée pour rendre la pièce plus chaleureuse.
490 Billeder af turkis spisestue med hvide vægge
6
