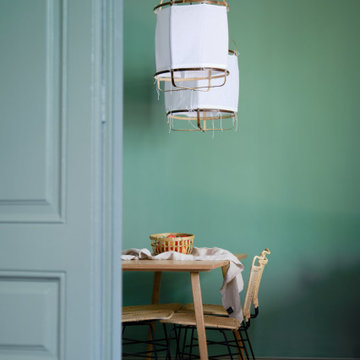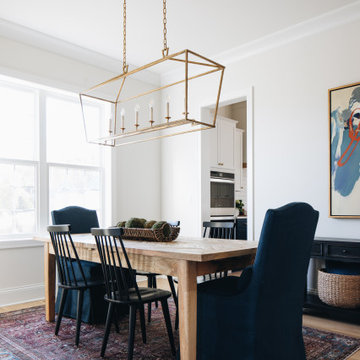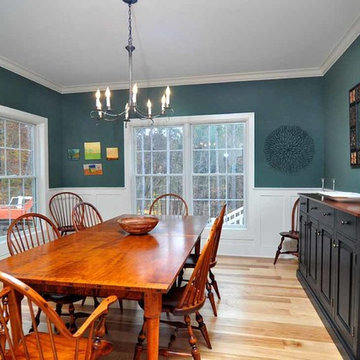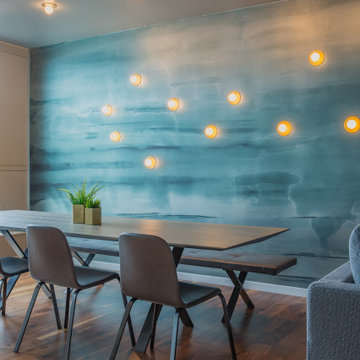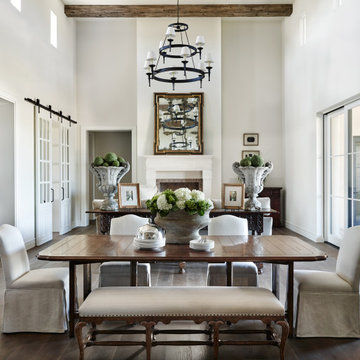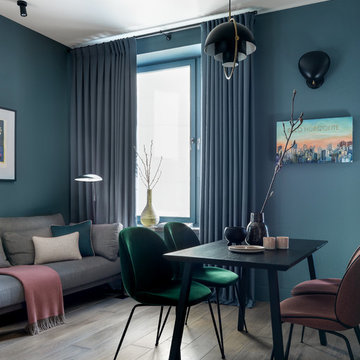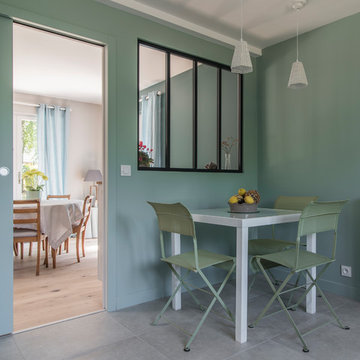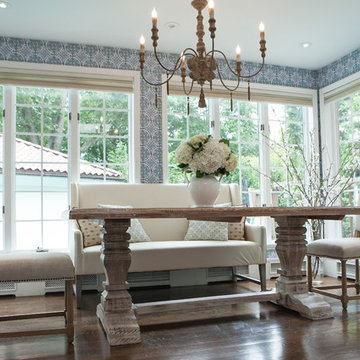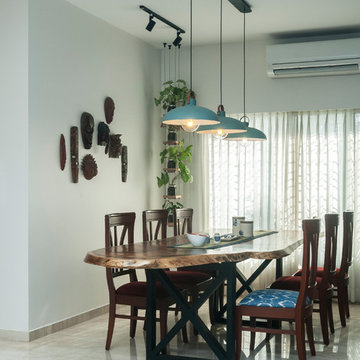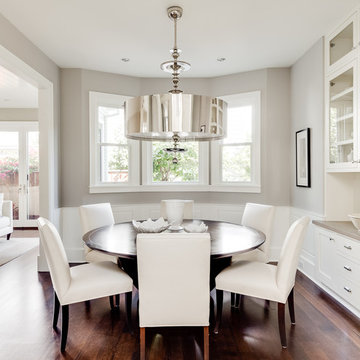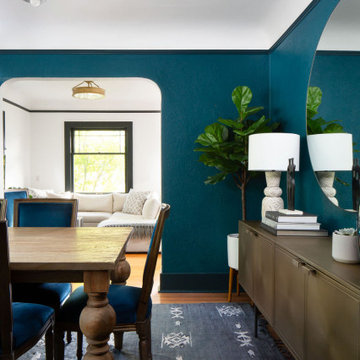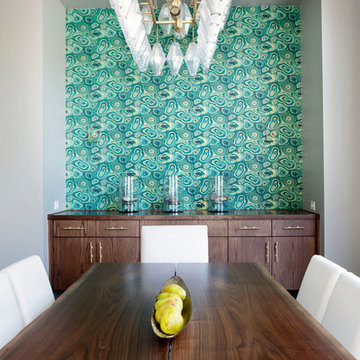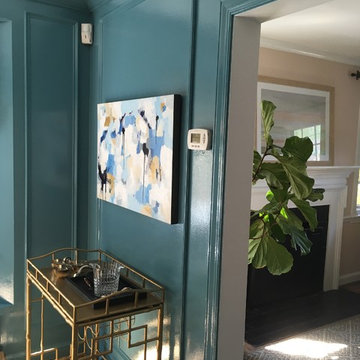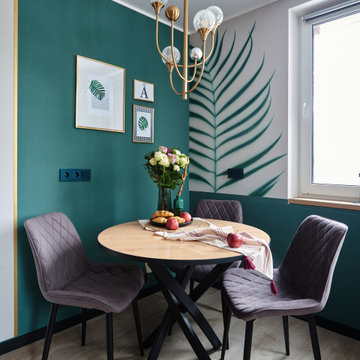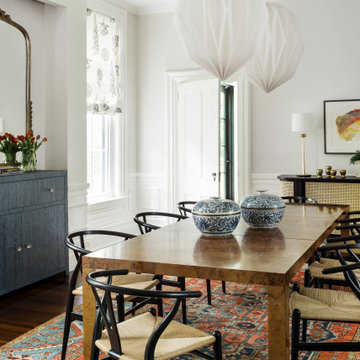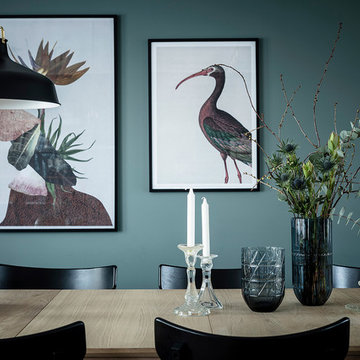5.670 Billeder af turkis spisestue
Sorteret efter:
Budget
Sorter efter:Populær i dag
321 - 340 af 5.670 billeder
Item 1 ud af 2
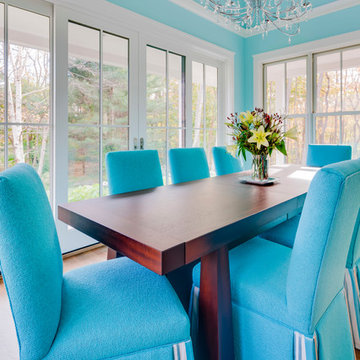
Design Build Phi Builders + Architects
Custom Cabinetry Phi Builders + Architects
Sarah Szwajkos Photography
Trim Paint - Benjamin Moore Cotton Balls
Wall Paint DR - Benjamin Moore Jamaican Aqua
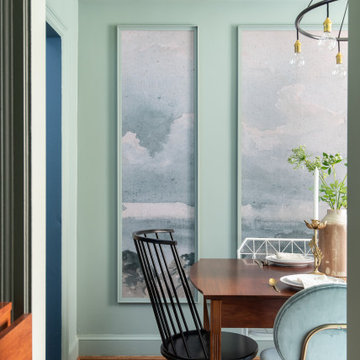
Learn how to pick the perfect wallpaper! Download my free Ultimate Wallpaper Guide: https://spacesbyclaireevelyn.com/wallpaperguide
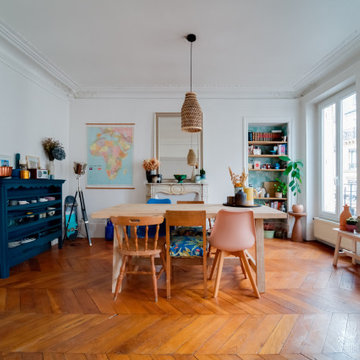
Salle à manger: table de ferme en bois avec 6 chaises de styles différents qui vont par deux. Un vaisselier ancien repeint bleu denim, un banc en bois vec coussin et trois céramiques, un luminaire en bambou et un grand miroir de cheminée ikea, une carte du monde pour tableau, une bibliothèque jungle et une lampe photo en trépied. Pièce végétalisée.
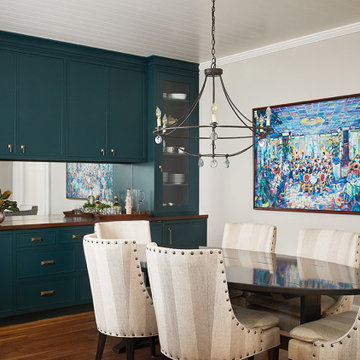
This cozy lake cottage skillfully incorporates a number of features that would normally be restricted to a larger home design. A glance of the exterior reveals a simple story and a half gable running the length of the home, enveloping the majority of the interior spaces. To the rear, a pair of gables with copper roofing flanks a covered dining area that connects to a screened porch. Inside, a linear foyer reveals a generous staircase with cascading landing. Further back, a centrally placed kitchen is connected to all of the other main level entertaining spaces through expansive cased openings. A private study serves as the perfect buffer between the homes master suite and living room. Despite its small footprint, the master suite manages to incorporate several closets, built-ins, and adjacent master bath complete with a soaker tub flanked by separate enclosures for shower and water closet. Upstairs, a generous double vanity bathroom is shared by a bunkroom, exercise space, and private bedroom. The bunkroom is configured to provide sleeping accommodations for up to 4 people. The rear facing exercise has great views of the rear yard through a set of windows that overlook the copper roof of the screened porch below.
Builder: DeVries & Onderlinde Builders
Interior Designer: Vision Interiors by Visbeen
Photographer: Ashley Avila Photography
5.670 Billeder af turkis spisestue
17
