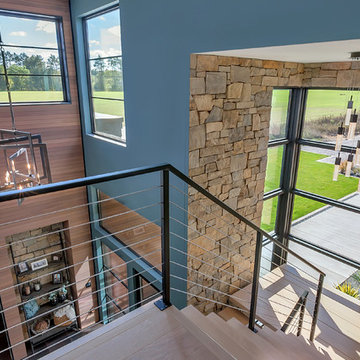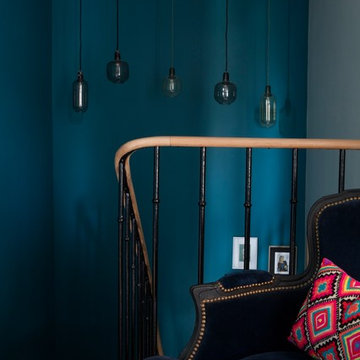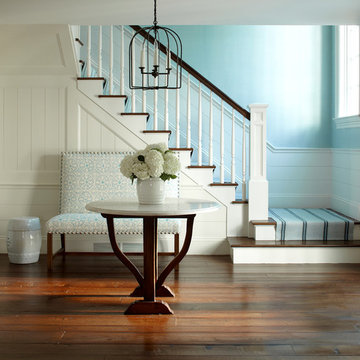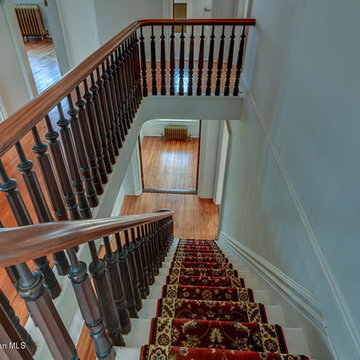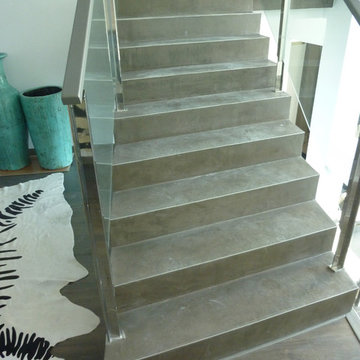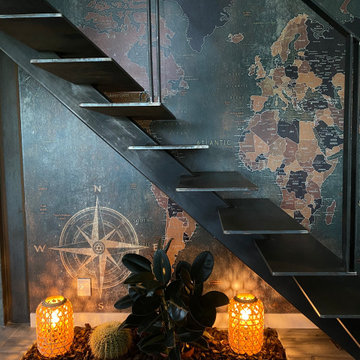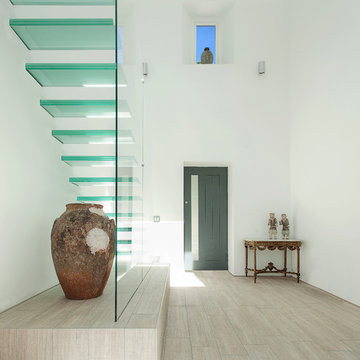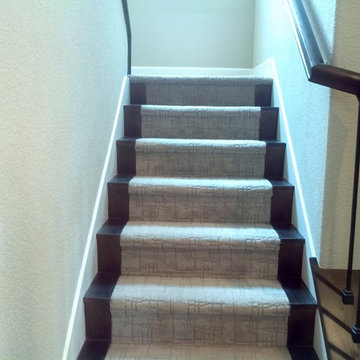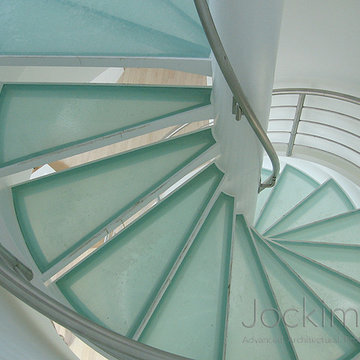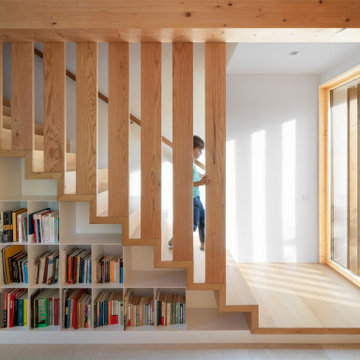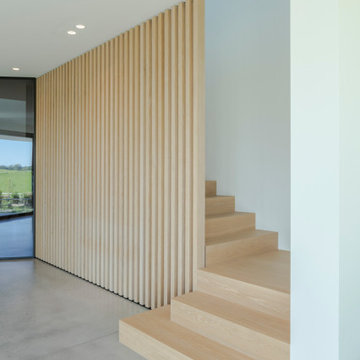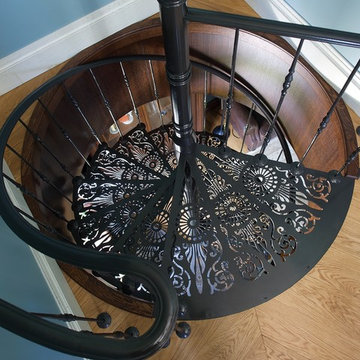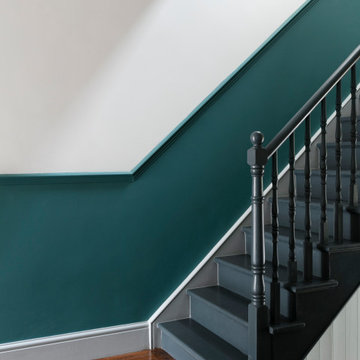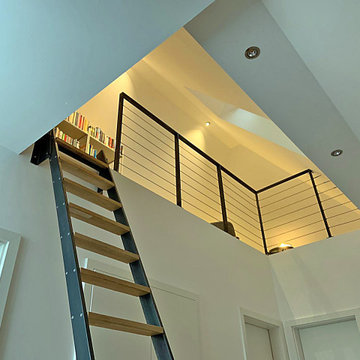3.190 Billeder af turkis trappe
Sorteret efter:
Budget
Sorter efter:Populær i dag
81 - 100 af 3.190 billeder
Item 1 ud af 2
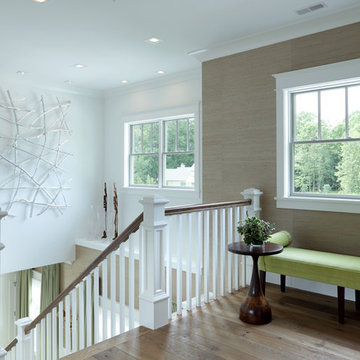
Builder: Homes by True North
Interior Designer: L. Rose Interiors
Photographer: M-Buck Studio
This charming house wraps all of the conveniences of a modern, open concept floor plan inside of a wonderfully detailed modern farmhouse exterior. The front elevation sets the tone with its distinctive twin gable roofline and hipped main level roofline. Large forward facing windows are sheltered by a deep and inviting front porch, which is further detailed by its use of square columns, rafter tails, and old world copper lighting.
Inside the foyer, all of the public spaces for entertaining guests are within eyesight. At the heart of this home is a living room bursting with traditional moldings, columns, and tiled fireplace surround. Opposite and on axis with the custom fireplace, is an expansive open concept kitchen with an island that comfortably seats four. During the spring and summer months, the entertainment capacity of the living room can be expanded out onto the rear patio featuring stone pavers, stone fireplace, and retractable screens for added convenience.
When the day is done, and it’s time to rest, this home provides four separate sleeping quarters. Three of them can be found upstairs, including an office that can easily be converted into an extra bedroom. The master suite is tucked away in its own private wing off the main level stair hall. Lastly, more entertainment space is provided in the form of a lower level complete with a theatre room and exercise space.
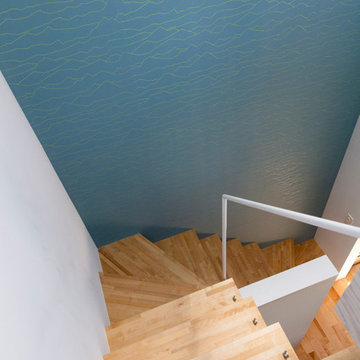
どこか一面ポイントとなる壁をご要望でしたので、2階〜3階の階段の壁をアクセントにしました。
スッと視線がのびる気がします。
photo by Brian Sawazaki Photography
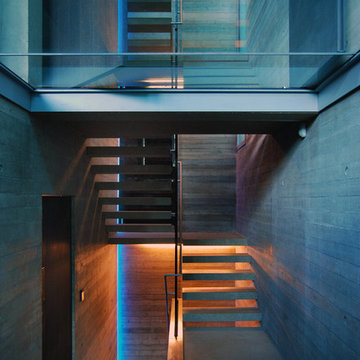
Open riser cantilevering concrete staircase with structural glass central panel, glass floors and concealed lighting.
Photography: Lyndon Douglas
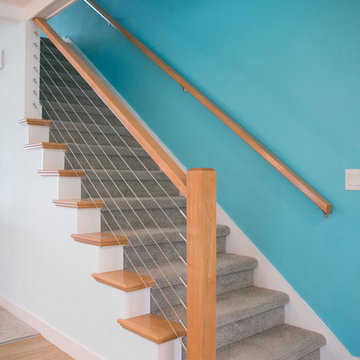
When our clients purchased this condo it was ready for a re-do. All the dark oak cabinets and trim had to go! We gutted the walls in the kitchen to open up the view of the lake. The whimsical colors and details of this remodeled condo in Mariners Cove, Madison Wisconsin fit our clients perfectly. Lake living was the top order at this condo so our nod to nautical was a fun touch. We added a coffered ceiling with a bead board and beamed look to really give this kitchen the wow factor. We removed all the old walnut stained oak trim in the condo and replaced it with a painted white package, all new flooring, lighting, fresh wall color and we even updated the old spindle staircase with open cable wire which really gave this condo a new look. Welcome to the lake!
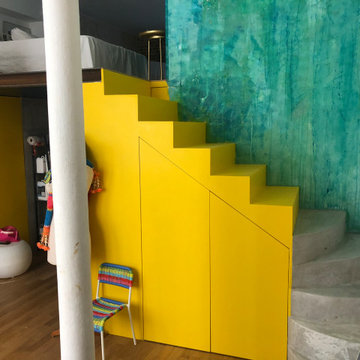
Réalisation d'un escalier sur mesure bi matières dans un atelier, bois et béton. Le contraste des couleurs et des lignes. Placard invisible sous l'escalier, a la fois structurel et fonctionnel pour une optimisation de l'espace, challenge tant répandu à Paris! Une peinture décorative murale, en attendant que la jungle intérieure poussent...
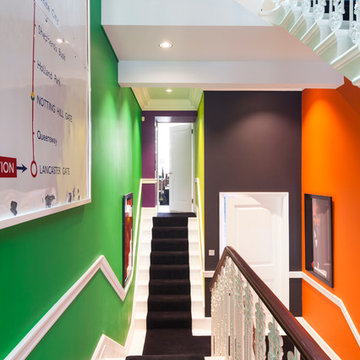
Inside, a beautiful wrought-iron Victorian staircase connects each floor. The stairwell that sits central to the home reminds us that the property is far from ordinary; painted every colour imaginable with vibrant artworks and a Central line tube map print acknowledging its location.
http://www.domusnova.com/properties/buy/2060/4-bedroom-flat-westminster-bayswater-hyde-park-gardens-w2-london-for-sale/"> http://www.domusnova.com/properties/buy/2060/4-bedroom-flat-westminster-bayswater-hyde-park-gardens-w2-london-for-sale/
3.190 Billeder af turkis trappe
5
