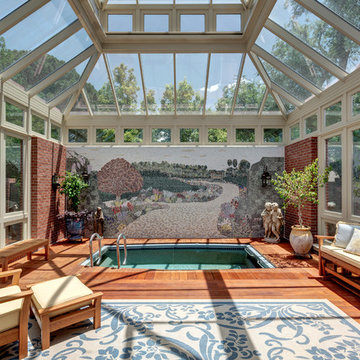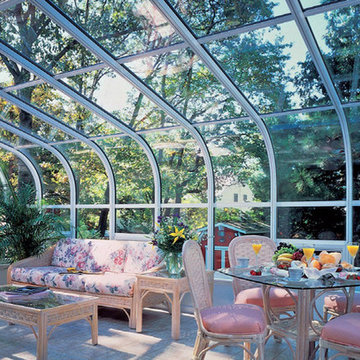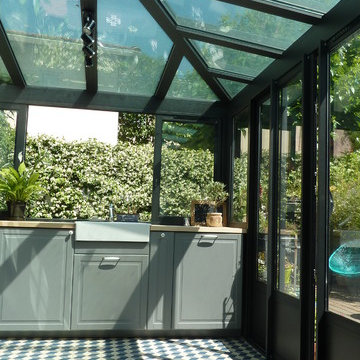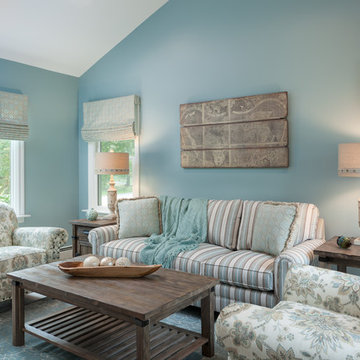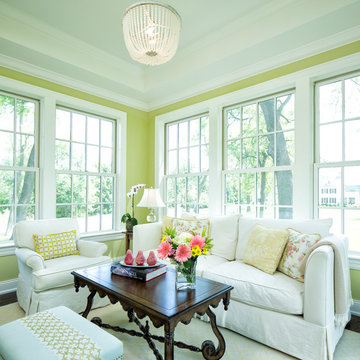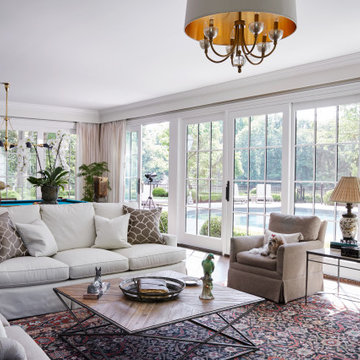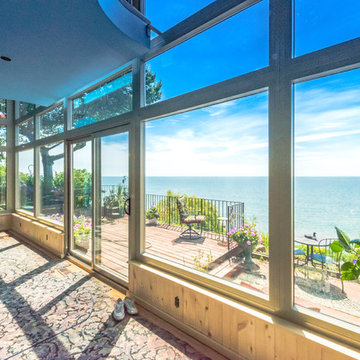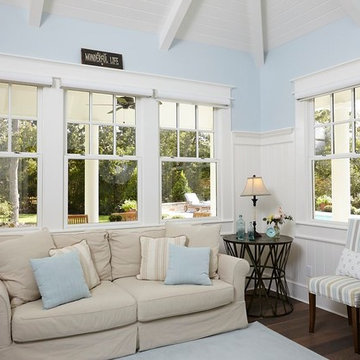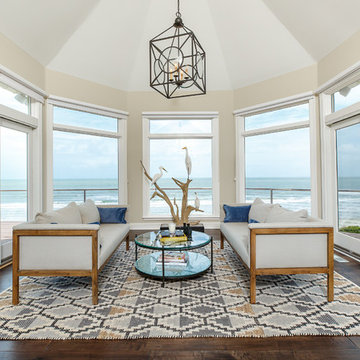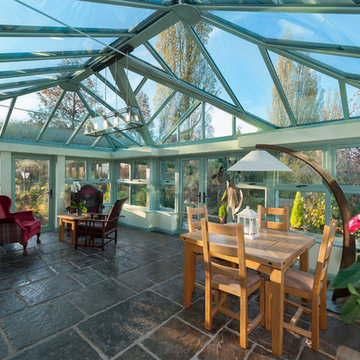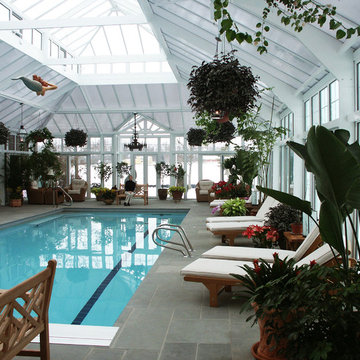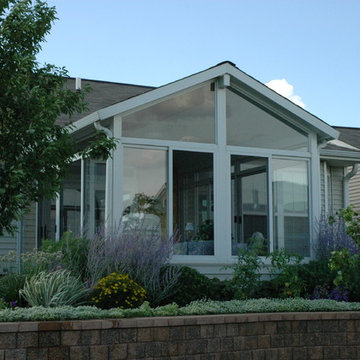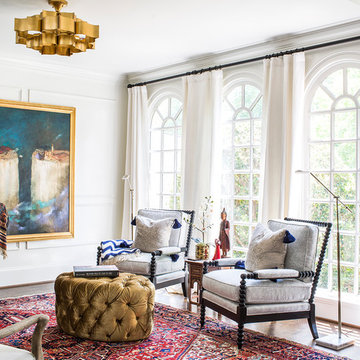846 Billeder af turkis udestue
Sorteret efter:
Budget
Sorter efter:Populær i dag
81 - 100 af 846 billeder
Item 1 ud af 2
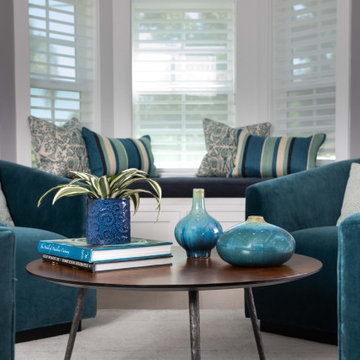
The front room is used primarily as a sitting room/reading room by our clients. Four upholstered chairs in a teal blue velvet surround a wood and iron table. A window seat is covered in a navy blue faux linen, with pillows of varying hues of blue. This is a perfect spot for morning coffee and reading the paper!
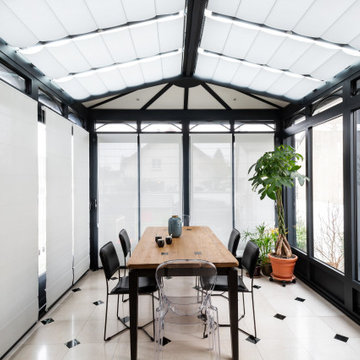
Composé de vélums horizontaux de grande largeur qui se tendent lors de la manœuvre, le store anti-chaleur BATEAU permet d’ajuster la luminosité sur mesure dans une véranda et de se protéger des regards indiscrets provenant de l’extérieur. Associé à un store vélum de toiture, il assure, par sa forme et son matériau fin, l’harmonie dans la pièce.
Il se manœuvre aisément grâce à son mécanisme à chaînette.

This 3,738 Square Foot custom home resides on a lush, wooded hillside overlooking Arbutus Lake. The clients wanted to thoughtfully combine a “lodge” and “cottage” feel to their space. The home’s style has been affectionately and effectively called “Cott-odge” A beautiful blend of neutrals compose the home’s color palette to reflect the surrounding setting’s stone, sands, woods and water. White casework and rustic knotty beams round out the careful blend of “cott-odge” style. The great room’s multi-colored ledge stone fireplace and large beams create a cozy space to gather with family, while the efficient kitchen adorned with custom cabinetry accommodates optimal work-flow. The pairing of the varied styles creates an inviting lakeside, family retreat.

Looking to the new entrance which is screened by a wall that reaches to head-height.
Richard Downer
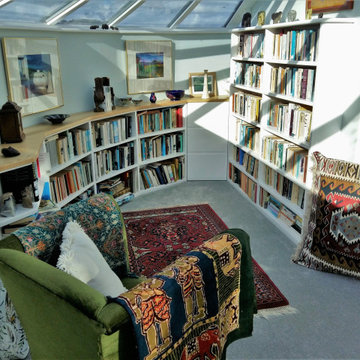
The large conservatory on the roof top was divided into 3 separate areas to make the most of the layout dictated by the important chimney breast. and the stairwell
There is a reading area with storage cupboard that extend behind the chimney breast, an office area and a lounge area with storage. TV and music..
All the furniture is made out of painted wood with Ash tops
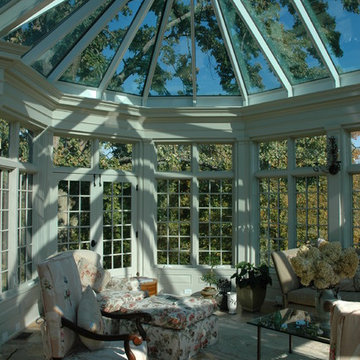
Conservatory off of Family Room overlooks tree-filled view.
Stone Floor was designed specifically for the space.
Painted Cornice and Pilasters complete the look.
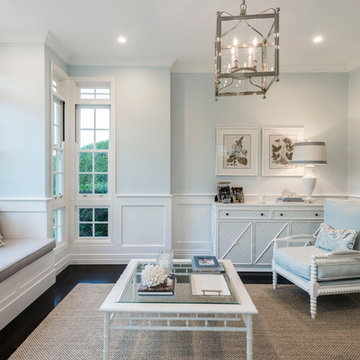
The home on this beautiful property was transformed into a classic American style beauty with the addition of a new sunroom.
846 Billeder af turkis udestue
5
