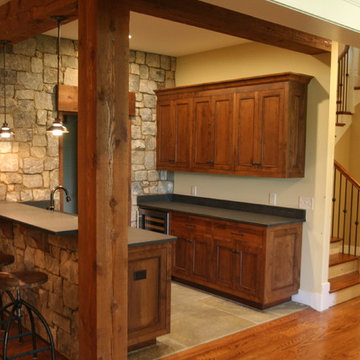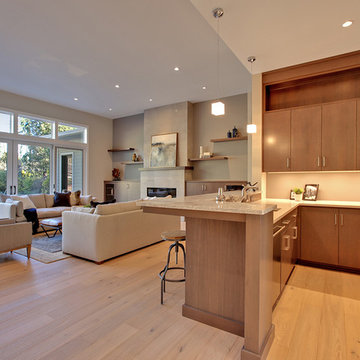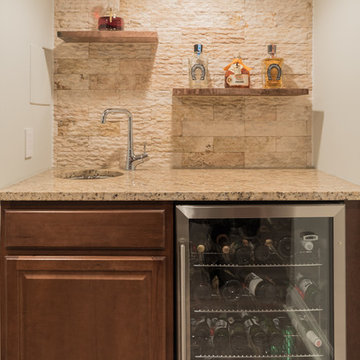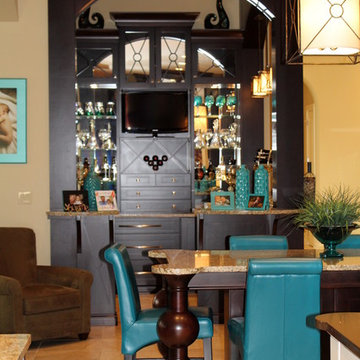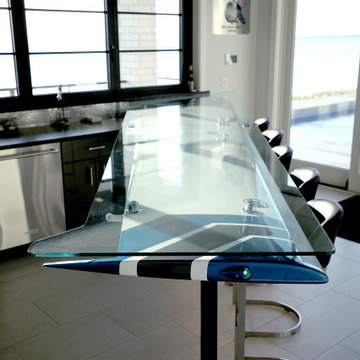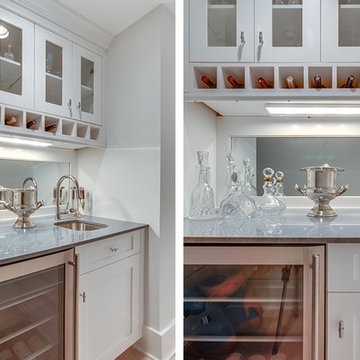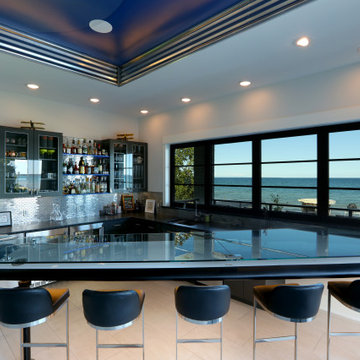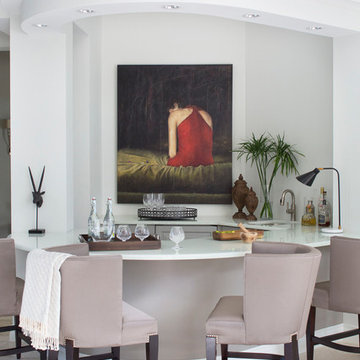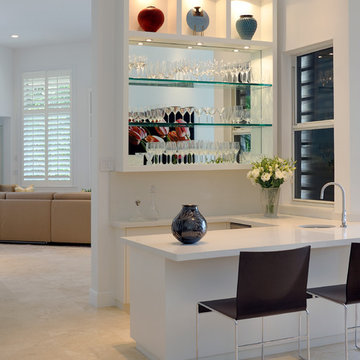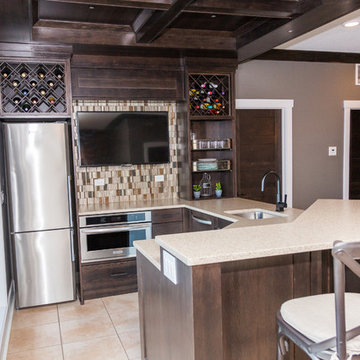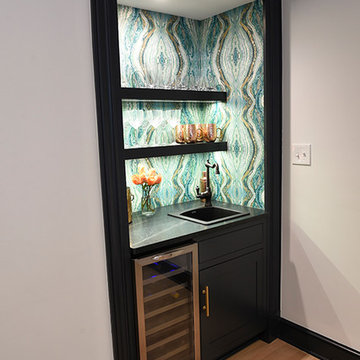518 Billeder af u-formet hjemmebar med beige gulv
Sorteret efter:
Budget
Sorter efter:Populær i dag
201 - 220 af 518 billeder
Item 1 ud af 3
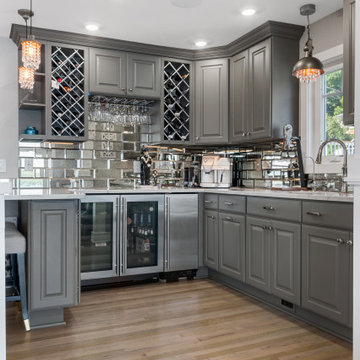
Practically every aspect of this home was worked on by the time we completed remodeling this Geneva lakefront property. We added an addition on top of the house in order to make space for a lofted bunk room and bathroom with tiled shower, which allowed additional accommodations for visiting guests. This house also boasts five beautiful bedrooms including the redesigned master bedroom on the second level.
The main floor has an open concept floor plan that allows our clients and their guests to see the lake from the moment they walk in the door. It is comprised of a large gourmet kitchen, living room, and home bar area, which share white and gray color tones that provide added brightness to the space. The level is finished with laminated vinyl plank flooring to add a classic feel with modern technology.
When looking at the exterior of the house, the results are evident at a single glance. We changed the siding from yellow to gray, which gave the home a modern, classy feel. The deck was also redone with composite wood decking and cable railings. This completed the classic lake feel our clients were hoping for. When the project was completed, we were thrilled with the results!
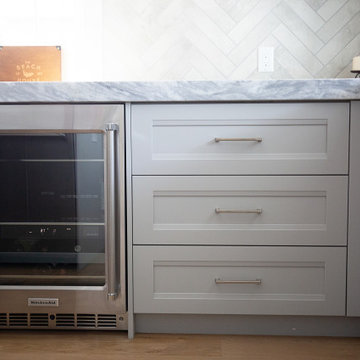
Project Number: MS01027
Design/Manufacturer/Installer: Marquis Fine Cabinetry
Collection: Classico
Finishes: Fashion Grey
Features: Adjustable Legs/Soft Close (Standard)
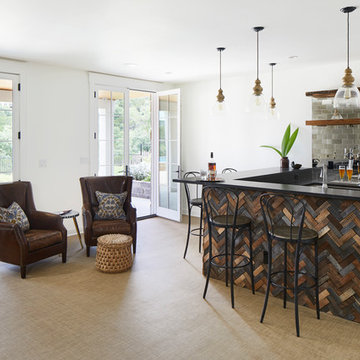
Interior view of the Northgrove Residence. Interior Design by Amity Worrell & Co. Construction by Smith Builders. Photography by Andrea Calo.

A custom bar is nestled into the curvature of the stairway. All wood is from the homeowners wood mill in Michigan. Design and Construction by Meadowlark Design + Build. Photography by Jeff Garland. Stair railing by Drew Kyte of Kyte Metalwerks.
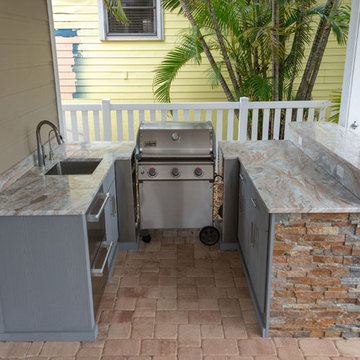
This outdoor bar great for your next pool party! On the Florida coast we deal with salty air that can rust outdoor grills quickly. In this design we built the cabinetry around the space you would typically have for a built in grill but this one is completely free-standing.
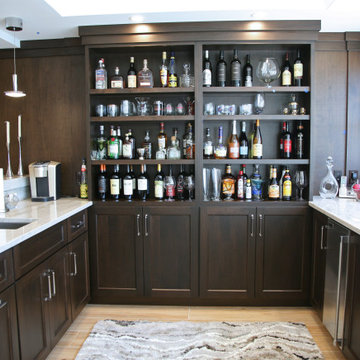
The lower level bar in this lakeside home hosts open shelving and great display space.
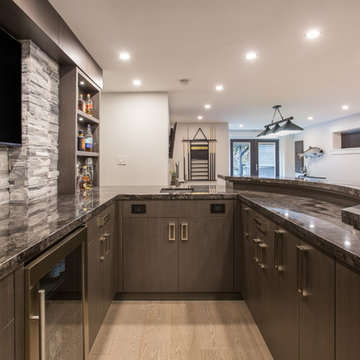
Phillip Cocker Photography
The Decadent Adult Retreat! Bar, Wine Cellar, 3 Sports TV's, Pool Table, Fireplace and Exterior Hot Tub.
A custom bar was designed my McCabe Design & Interiors to fit the homeowner's love of gathering with friends and entertaining whilst enjoying great conversation, sports tv, or playing pool. The original space was reconfigured to allow for this large and elegant bar. Beside it, and easily accessible for the homeowner bartender is a walk-in wine cellar. Custom millwork was designed and built to exact specifications including a routered custom design on the curved bar. A two-tiered bar was created to allow preparation on the lower level. Across from the bar, is a sitting area and an electric fireplace. Three tv's ensure maximum sports coverage. Lighting accents include slims, led puck, and rope lighting under the bar. A sonas and remotely controlled lighting finish this entertaining haven.
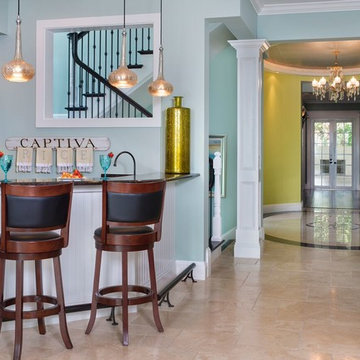
Bright and Colorful this small Bar Area welcomes Guest as they enter thru the front door or from the Side Lanai
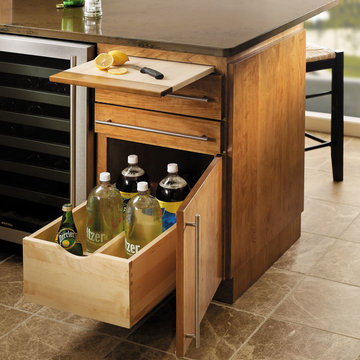
This wet bar was created with Fieldstone Cabinetry's Tempe door style in Cherry finished in Butterscotch with Chocolate glaze.
518 Billeder af u-formet hjemmebar med beige gulv
11
