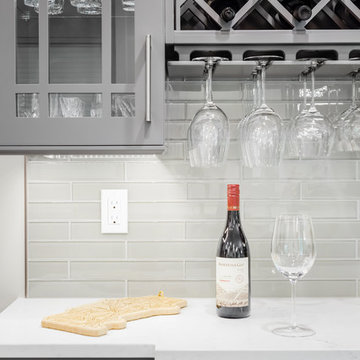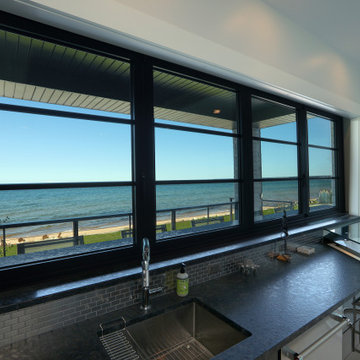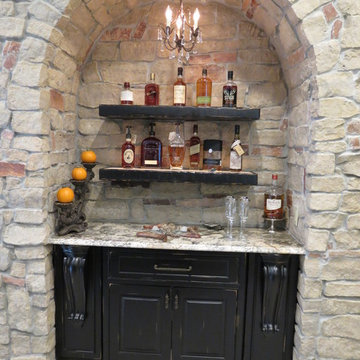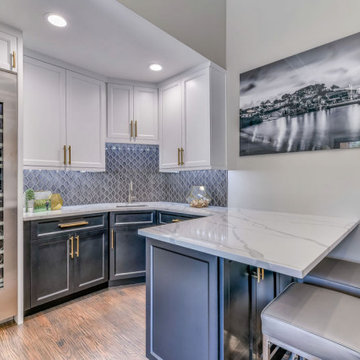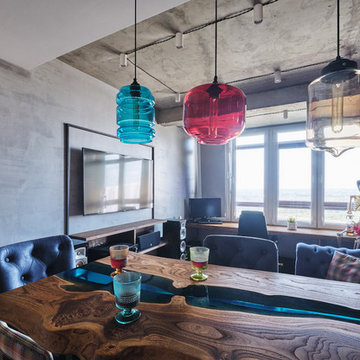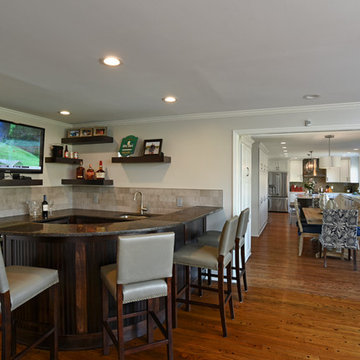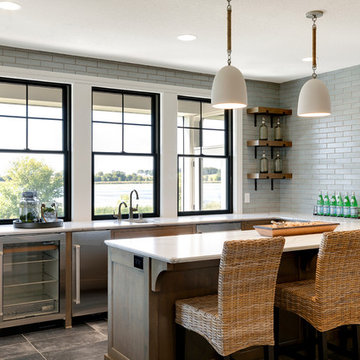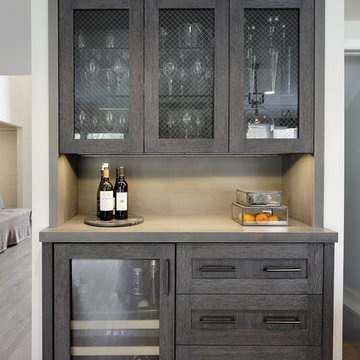500 Billeder af u-formet hjemmebar med grå stænkplade
Sorteret efter:
Budget
Sorter efter:Populær i dag
121 - 140 af 500 billeder
Item 1 ud af 3
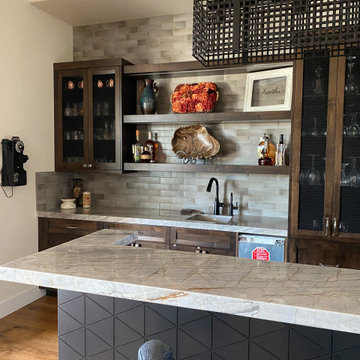
The sit - down bar area clad in custom metal and topped with the same Quartzite stone used in the kitchen. The upper cabinet doors have a metal grid insert that works to repeat the pattern found on the sit down bar walls in a smaller scale. The open shelves have integrated LED lights that add an ambient glow.
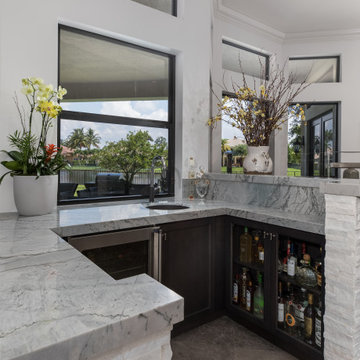
Sunken wet bar adjacent to the kitchen and living area featuring natural quartzite counters, a 24" wine cooler and dark wood cabinets.
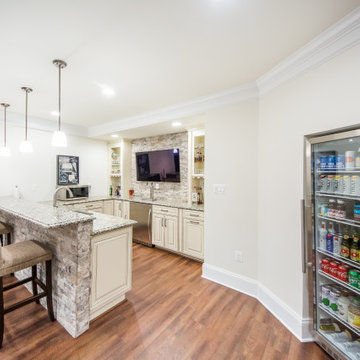
Enjoy a night of entertaining while pouring drinks at this home bar with a stacked stone accent wall.
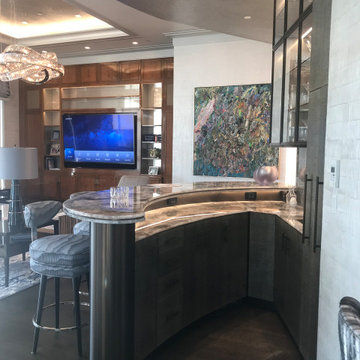
This amazing European bistro style bar sits in the middle of an open concept Manhattan apartment. The light column and metallic paint add a festive showy theme to this entertaining space. The curve of the bar – We built a curved plaster soffit to mimic the curve of the bar. We placed the wall paper on one section of the sheet rock soffit. Creating the curve takes skill and precision.
Bar area installation included a semi precious agate stone countertop, fabric sandwiched backsplash and custom pullouts for alcohol. The bar has a lighted lower level counter space for mixing drinks. And with the unique light column, it would be hard to break a glass.
Pearlized wallpaper throughout.
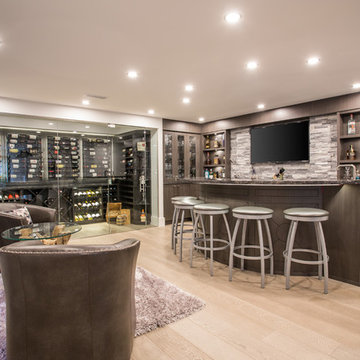
Phillip Cocker Photography
The Decadent Adult Retreat! Bar, Wine Cellar, 3 Sports TV's, Pool Table, Fireplace and Exterior Hot Tub.
A custom bar was designed my McCabe Design & Interiors to fit the homeowner's love of gathering with friends and entertaining whilst enjoying great conversation, sports tv, or playing pool. The original space was reconfigured to allow for this large and elegant bar. Beside it, and easily accessible for the homeowner bartender is a walk-in wine cellar. Custom millwork was designed and built to exact specifications including a routered custom design on the curved bar. A two-tiered bar was created to allow preparation on the lower level. Across from the bar, is a sitting area and an electric fireplace. Three tv's ensure maximum sports coverage. Lighting accents include slims, led puck, and rope lighting under the bar. A sonas and remotely controlled lighting finish this entertaining haven.
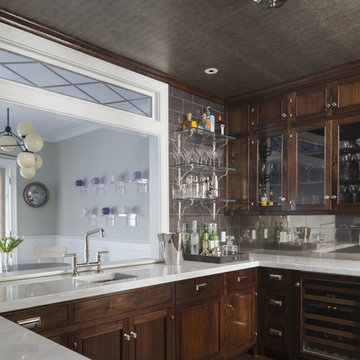
Modern traditional bar area with faux crocodile skin ceiling, custom walnut cabinetry, mirrored wall tile.
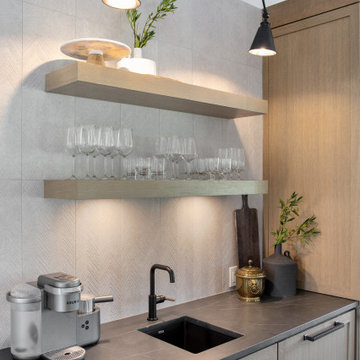
This beautiful custom bar is made with a coffee custom stain with shaker cabinets and drawers. The countertops are Broadway Black Leather Quartz. There is a hidden built-in fridge and a sink. Sconces to oversee the items on floating shelves.
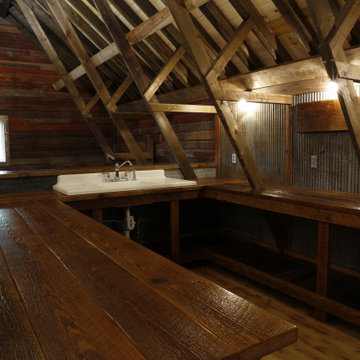
This bar was created from reclaimed barn wood salvaged form the customers original barn.
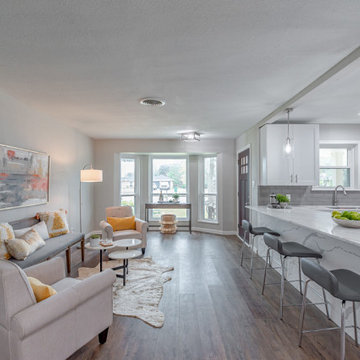
Imagine entertaining all of your friends and family here! The kitchen has beautiful waterfall quartz counters, pendant lights, soft close cabinets and decorative backsplash.
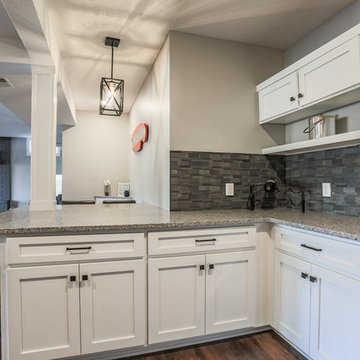
Before this remodel the support pole seemed like it was right in the middle of traffic pattern. I moved the refrigerator from the opposite kitchenette corner and ran the counter tops in a 'U' shape and created a peninsula that added seating, increased the counter space, improved flow in and out of the kitchen and removed the nuisance of the support pole.
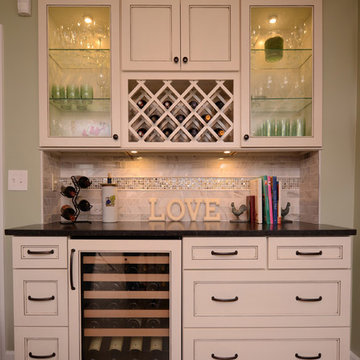
A built in drinks station/wine bar transforms a blank wall at the far end of the kitchen and increases both storage and function. Looks pretty good, too!
500 Billeder af u-formet hjemmebar med grå stænkplade
7
