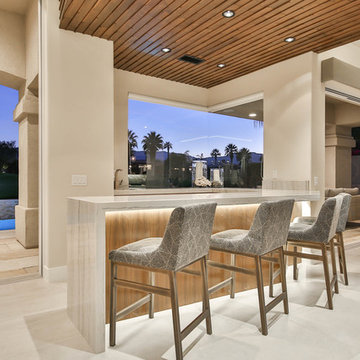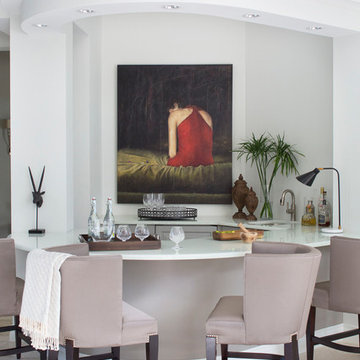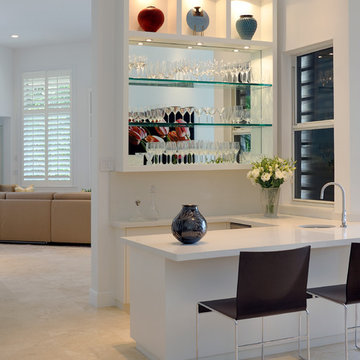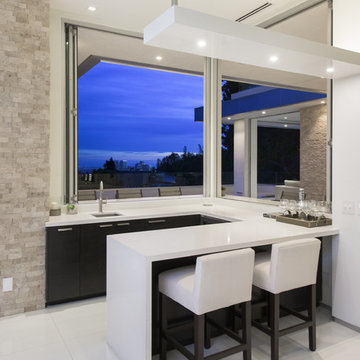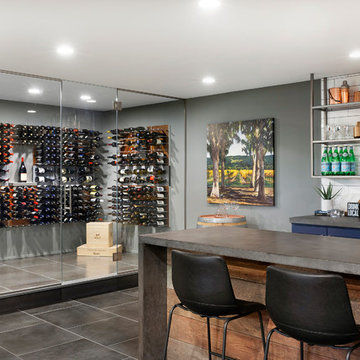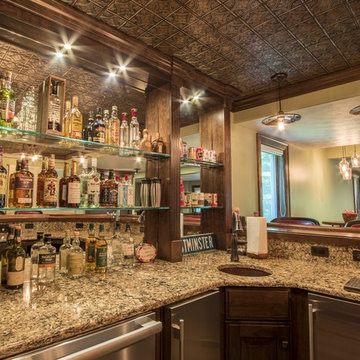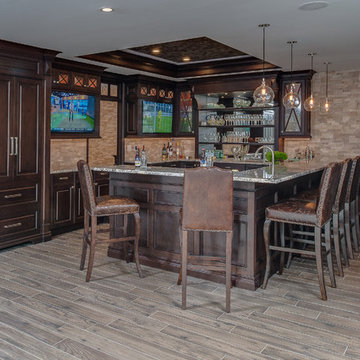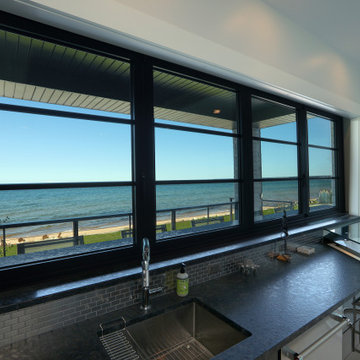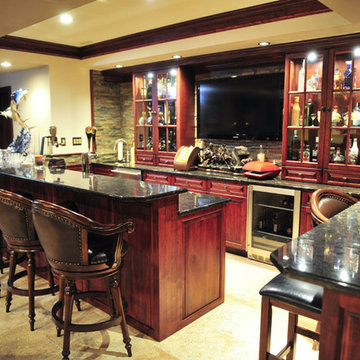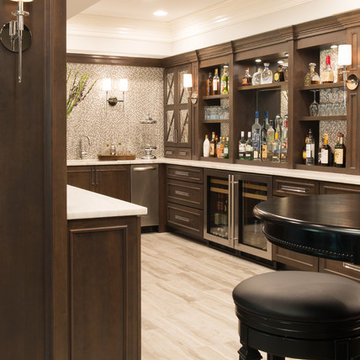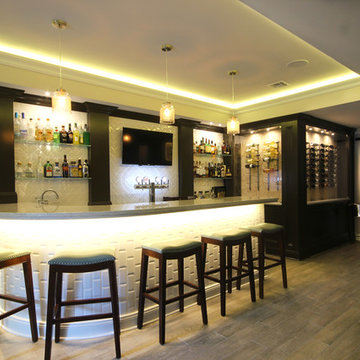479 Billeder af u-formet hjemmebar med gulv af porcelænsfliser
Sorteret efter:
Budget
Sorter efter:Populær i dag
81 - 100 af 479 billeder
Item 1 ud af 3
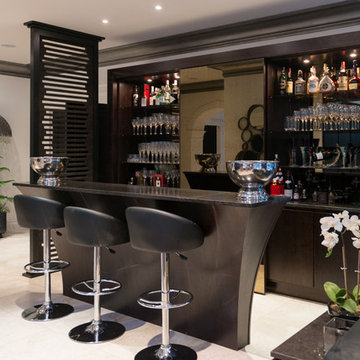
An open Plan Area Flowing From This Beautiful Walnut Bar Featuring Stone Tops & a Full Height Sliding Antique Glass Panel Into The Dining Room, Living Space & Kitchen.
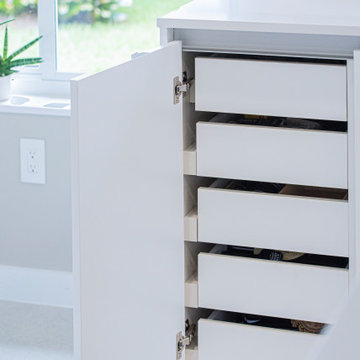
Modern Home Bar Renovation. Handless - Gola Profile Flush Doors & Drawers. Color Combination White, ight Wood & Basalto Metaldeco. All appliances are Custom Paneled.
Eat-in kitchen - large modern u-shaped porcelain tile and beige floor eat-in kitchen idea in Miami with an undermount sink, flat-panel cabinets, light wood cabinets, quartz countertops, white backsplash, marble backsplash, paneled appliances, an island and white countertops
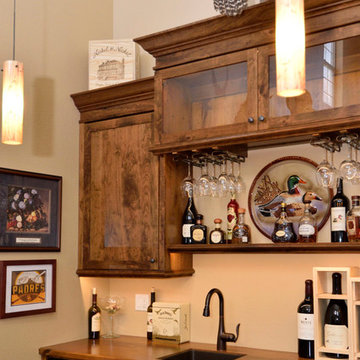
Rich, warm rustic cherry cabinetry and counter tops. behind the counter refer & under-mount sink make this a fully functional entertainment center. Image by UDCC
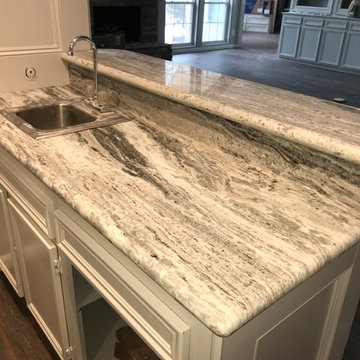
Seek Design & Renovation completely rebuilt this entire home from floors to ceilings and everything in between. Including a complete kitchen remodel the master bathroom with custom shower, 2 powder baths, removed walls expanding living space, updated 2 fireplaces, added cabinetry & lighting, decorated, which added the final beautiful touches.
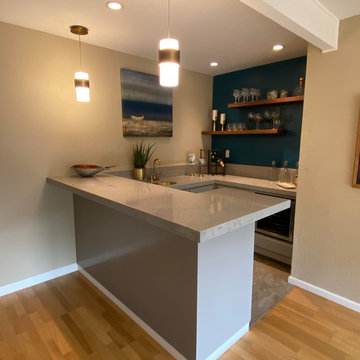
Removing heavy upper cabinets and replacing them with floating shelves on a newly-painted wall transformed this home bar into a stylish spot for entertaining.
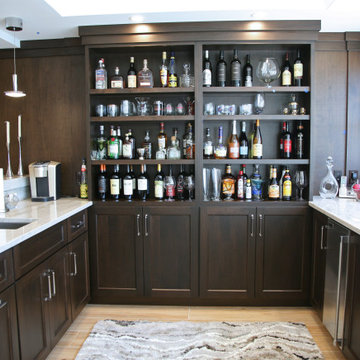
The lower level bar in this lakeside home hosts open shelving and great display space.
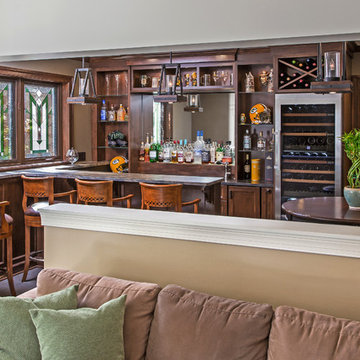
The living room wall was opened to create a better flow for entertaining between the pub area and living room. Custom stain glass windows provide an old world pub feel the homeowners desired. Ample liquor/wine storage and display area for sports memorabilia accommodated one of the goals.
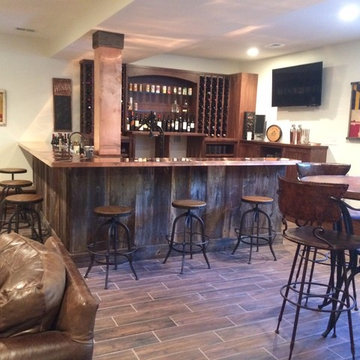
Here is a basement bar in new construction. Homeowner wanted a real sense of place, more like the feel of a bar and not just a family room basement. Natural light windows and a real attention to fabulous construction and design details got them a great space for entertaining.
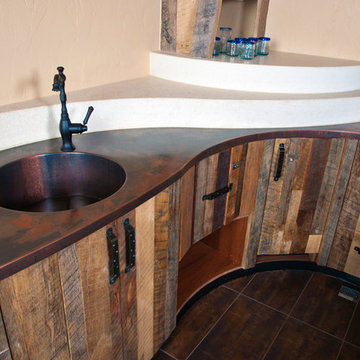
Patinaed copper counter top with integrated sink, reclaimed wood and custom-made oil rubbed hardware.
479 Billeder af u-formet hjemmebar med gulv af porcelænsfliser
5
