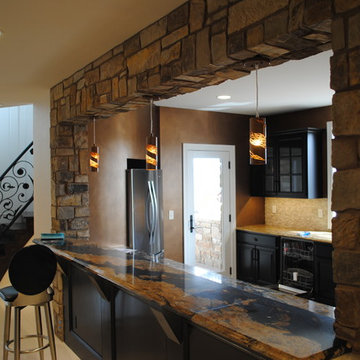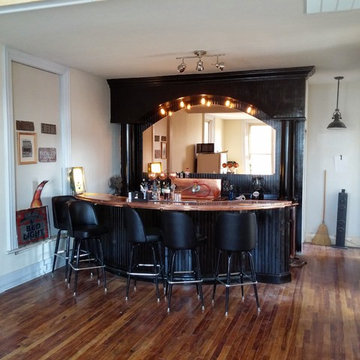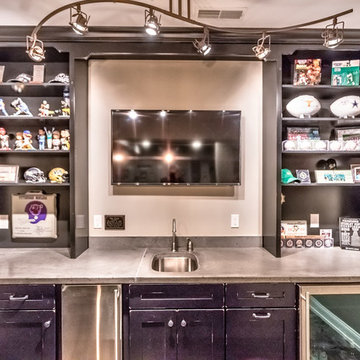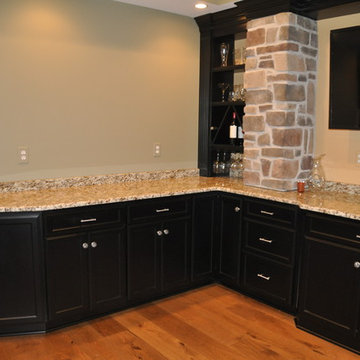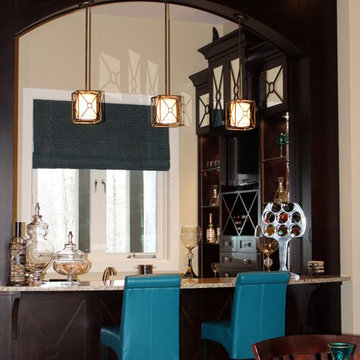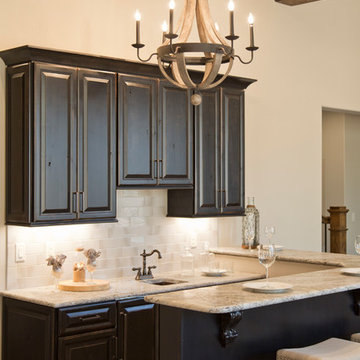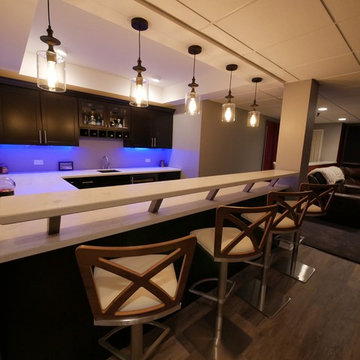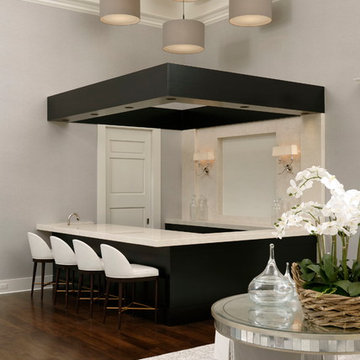354 Billeder af u-formet hjemmebar med sorte skabe
Sorteret efter:
Budget
Sorter efter:Populær i dag
161 - 180 af 354 billeder
Item 1 ud af 3
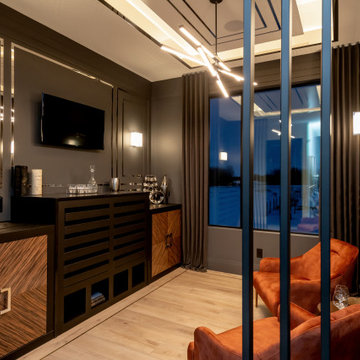
Home Dry Bar - this is a photo of the dry bar in the evening. It gives a moody and luxurious feeling as if you are in the Great Gatsby. We are obsessed with the burnt orange chairs.
Saskatoon Hospital Lottery Home
Built by Decora Homes
Windows and Doors by Durabuilt Windows and Doors
Photography by D&M Images Photography
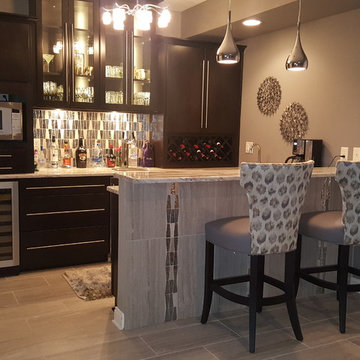
We designed this wet bar to wow! It features a microwave, wine cooler, sink, ice maker, kegerator, built-in wine rack and ultra modern tile and lighting. The bar stools where designed with leather on the seats and funky fabric on the back to bring the whimsy!
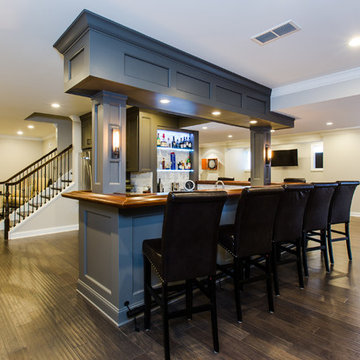
A basement should be a warm wonderful place to spend time with family in friends. But this one in a Warminster was a dark dingy place that the homeowners avoided. Our team took this blank canvas and added a Bathroom, Bar, and Mud Room. We were able to create a clean and open contemporary look that the home owners love. Now it’s hard to get them upstairs. Their new living space has changed their lives and we are thrilled to have made that possible.
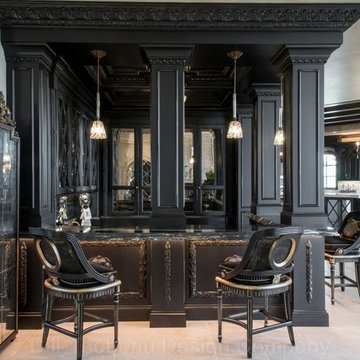
A formal bar such as this deserves some pretty special seating.
These formal counter stools are a medium sheen black finish with custom hand painted gold striping and details. Black velvet cushions with gold rope and gorgeous custom accent pillows.
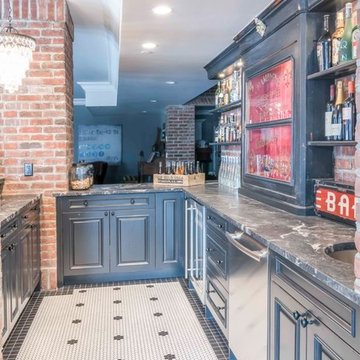
This home wet bar with all its charm, looks like it was taken out of the pages of an old Western novel. The center cabinet is actually vintage and purchased from a market especial for this project. The whole wet bar was designed around the center cabinet; the aged burgundy of the interior cabinet was drawn into the brick back-splash, the cabinet's charcoal exterior was the anchor colour for the rest of the cabinets and molding. Max did a perfect job matching the colour, glaze and profile, so well in fact that you couldn't spot the new from the old.
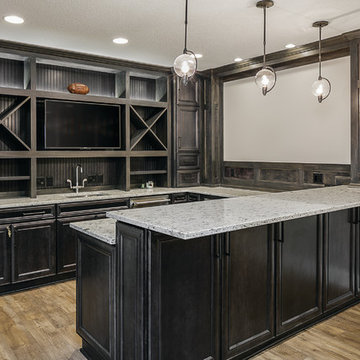
This home, which was already lovely was not functional for a family of seven. Grand Homes was brought in to add three bedrooms upstairs, a larger kitchen, highly functioning mudroom, a spacious laundry room, along with added storage in the basement.
Not only was additional space added, but every room experienced a drastic change. The homeowner, full of talented inspiration made every detail count. Whether trim details, lighting fixtures, flooring, or the most stunning master bathroom suite, this house is worth the stop.
Classic and timeless, the homeowner’s eye for detail can be seen throughout this project.
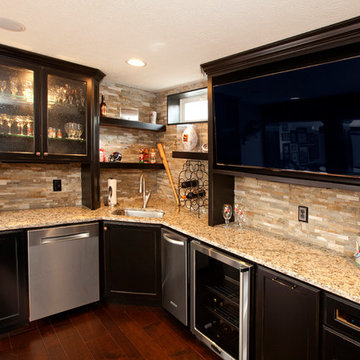
Photo by Ross van Pelt
With customer inspiration we created this bar for display of their sports memorabilia and integrated enough appliances for entertaining. The glass front drawer below the TV houses the TV receiver and keeps it out of direct eye sight
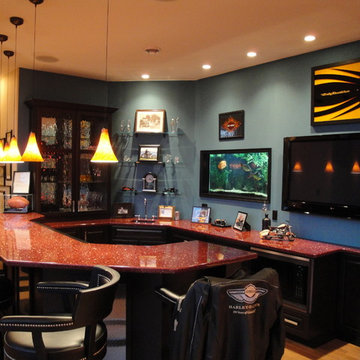
Bar/Entertaining area of a basement includes unique countertop with ample seating and appliances.
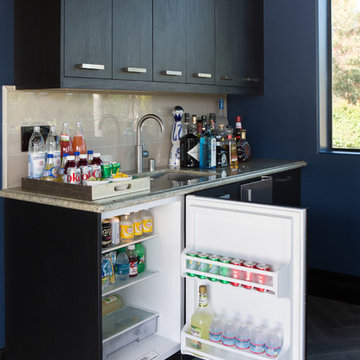
Lori Dennis Interior Design
SoCal Contractor Construction
Erika Bierman Photography
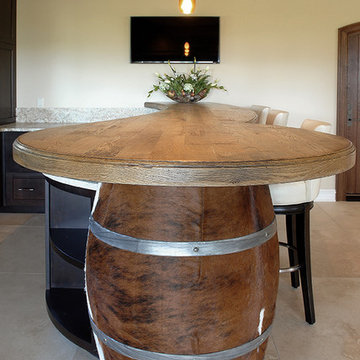
Heavy rough-hewn beams and a rich, warm palette are reminiscent of a charming cozy cottage, while the vaulted ceiling and fieldstone fireplace in the formal living room make it clear this home is a manor. Floor: 7-1/4” wide-plank Vintage French Oak | Rustic Character | Victorian Collection hand scraped | pillowed edge | color Bronze | Satin Hardwax Oil. For more information please email us at: sales@signaturehardwoods.com
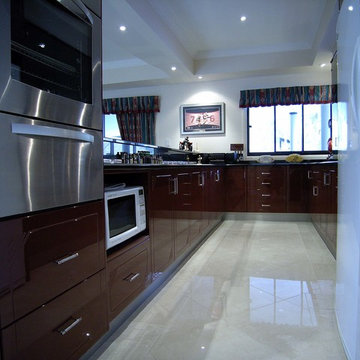
Attard's Kitchens & Cabinetry custom make bar areas to individual requirements blending both function & aesthetics to perfectly suit client needs.
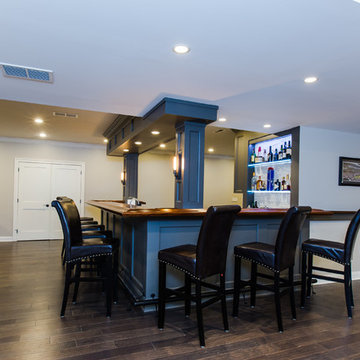
A basement should be a warm wonderful place to spend time with family in friends. But this one in a Warminster was a dark dingy place that the homeowners avoided. Our team took this blank canvas and added a Bathroom, Bar, and Mud Room. We were able to create a clean and open contemporary look that the home owners love. Now it’s hard to get them upstairs. Their new living space has changed their lives and we are thrilled to have made that possible.
354 Billeder af u-formet hjemmebar med sorte skabe
9
