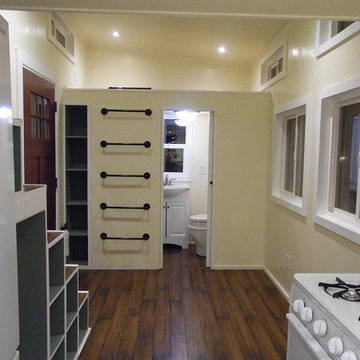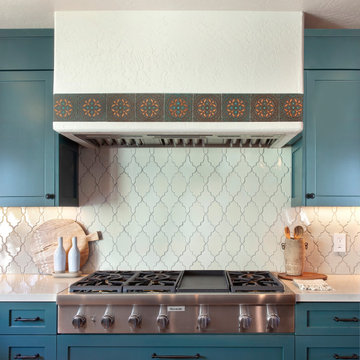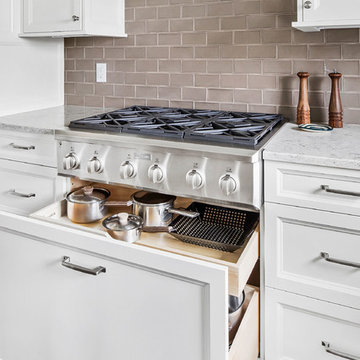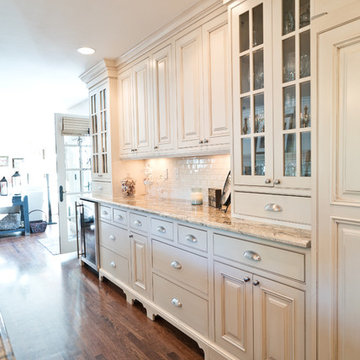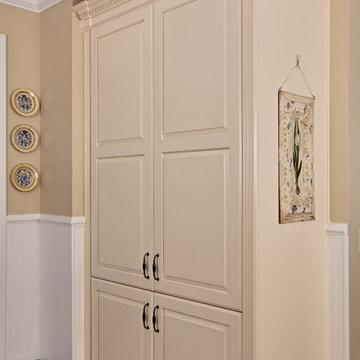11.874 Billeder af u-formet køkken med beige bordplade
Sorteret efter:
Budget
Sorter efter:Populær i dag
161 - 180 af 11.874 billeder
Item 1 ud af 3

The builder we partnered with for this beauty original wanted to use his cabinet person (who builds and finishes on site) but the clients advocated for manufactured cabinets - and we agree with them! These homeowners were just wonderful to work with and wanted materials that were a little more "out of the box" than the standard "white kitchen" you see popping up everywhere today - and their dog, who came along to every meeting, agreed to something with longevity, and a good warranty!
The cabinets are from WW Woods, their Eclipse (Frameless, Full Access) line in the Aspen door style
- a shaker with a little detail. The perimeter kitchen and scullery cabinets are a Poplar wood with their Seagull stain finish, and the kitchen island is a Maple wood with their Soft White paint finish. The space itself was a little small, and they loved the cabinetry material, so we even paneled their built in refrigeration units to make the kitchen feel a little bigger. And the open shelving in the scullery acts as the perfect go-to pantry, without having to go through a ton of doors - it's just behind the hood wall!
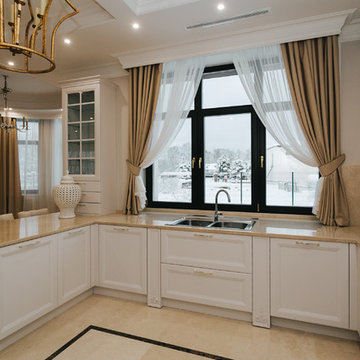
Общая зона , кухня и столовая. Соединили текстилем разной высоты. Карнизы встроены в нишу.

Welcome to our latest kitchen renovation project, where classic French elegance meets contemporary design in the heart of Great Falls, VA. In this transformation, we aim to create a stunning kitchen space that exudes sophistication and charm, capturing the essence of timeless French style with a modern twist.
Our design centers around a harmonious blend of light gray and off-white tones, setting a serene and inviting backdrop for this kitchen makeover. These neutral hues will work in harmony to create a calming ambiance and enhance the natural light, making the kitchen feel open and welcoming.
To infuse a sense of nature and add a striking focal point, we have carefully selected green cabinets. The rich green hue, reminiscent of lush gardens, brings a touch of the outdoors into the space, creating a unique and refreshing visual appeal. The cabinets will be thoughtfully placed to optimize both functionality and aesthetics.
Throughout the project, our focus is on creating a seamless integration of design elements to produce a cohesive and visually stunning kitchen. The cabinetry, hood, light fixture, and other details will be meticulously crafted using high-quality materials, ensuring longevity and a timeless appeal.
Countertop Material: Quartzite
Cabinet: Frameless Custom cabinet
Stove: Ilve 48"
Hood: Plaster field made
Lighting: Hudson Valley Lighting

A bright color scheme and contrasting island work perfectly in this kitchen, which is at the very heart of this beautiful new Pinecrest home. This spacious kitchen feels so luxurious the moment you walk in. An inviting island with seating, stacked cabinets to the ceiling, a custom wood hood, natural quartzite surfaces and unique brass fixtures create a flawless look.

Modernizing a mid-century Adam's hill home was an enjoyable project indeed.
The kitchen cabinets are modern European frameless in a dark deep gray with a touch of earth tone in it.
The golden hard integrated on top and sized for each door and drawer individually.
The floor that ties it all together is 24"x24" black Terrazzo tile (about 1" thick).
The neutral countertop by Cambria with a honed finish with almost perfectly matching backsplash tile sheets of 1"x10" limestone look-a-like tile.

In questo progetto d’interni situato a pochi metri dal mare abbiamo deciso di utilizzare uno stile mediterraneo contemporaneo attraverso la scelta di finiture artigianali come i pavimenti in terracotta o le piastrelle fatte a mano.
L’uso di materiali naturali e prodotti artigianali si ripetono anche sul arredo scelto per questa casa come i mobili in legno, le decorazioni con oggetti tradizionali, le opere d’arte e le luminarie in ceramica, fatte ‘adhoc’ per questo progetto.
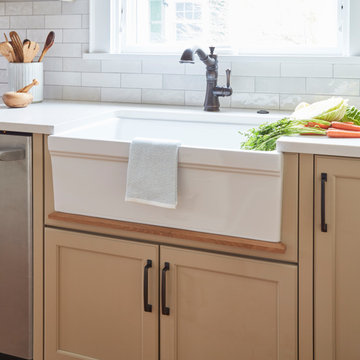
Download our free ebook, Creating the Ideal Kitchen. DOWNLOAD NOW
The homeowners came to us looking to update the kitchen in their historic 1897 home. The home had gone through an extensive renovation several years earlier that added a master bedroom suite and updates to the front façade. The kitchen however was not part of that update and a prior 1990’s update had left much to be desired. The client is an avid cook, and it was just not very functional for the family.
The original kitchen was very choppy and included a large eat in area that took up more than its fair share of the space. On the wish list was a place where the family could comfortably congregate, that was easy and to cook in, that feels lived in and in check with the rest of the home’s décor. They also wanted a space that was not cluttered and dark – a happy, light and airy room. A small powder room off the space also needed some attention so we set out to include that in the remodel as well.
See that arch in the neighboring dining room? The homeowner really wanted to make the opening to the dining room an arch to match, so we incorporated that into the design.
Another unfortunate eyesore was the state of the ceiling and soffits. Turns out it was just a series of shortcuts from the prior renovation, and we were surprised and delighted that we were easily able to flatten out almost the entire ceiling with a couple of little reworks.
Other changes we made were to add new windows that were appropriate to the new design, which included moving the sink window over slightly to give the work zone more breathing room. We also adjusted the height of the windows in what was previously the eat-in area that were too low for a countertop to work. We tried to keep an old island in the plan since it was a well-loved vintage find, but the tradeoff for the function of the new island was not worth it in the end. We hope the old found a new home, perhaps as a potting table.
Designed by: Susan Klimala, CKD, CBD
Photography by: Michael Kaskel
For more information on kitchen and bath design ideas go to: www.kitchenstudio-ge.com
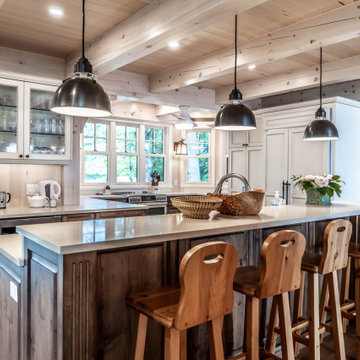
This absolutely stunning cottage kitchen will catch your eye from the moment you set foot in the front door. Situated on an island up in the Muskoka region, this cottage is bathed in natural light, cooled by soothing cross-breezes off the lake, and surrounded by greenery outside the windows covering almost every wall. The distressed and antiqued spanish cedar cabinets and island are complemented by white quartz countertops and a fridge and pantry finished with antiqued white panels. Ambient lighting, fresh flowers, and a set of classic, wooden stools add to the warmth and character of this fabulous hosting space - perfect for the beautiful family who lives there!⠀
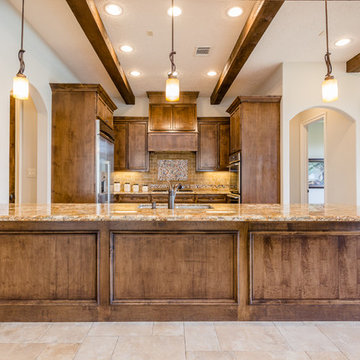
Gorgeously Built by Tommy Cashiola Construction Company in RIchmond, Texas. Designed by Purser Architectural, Inc.
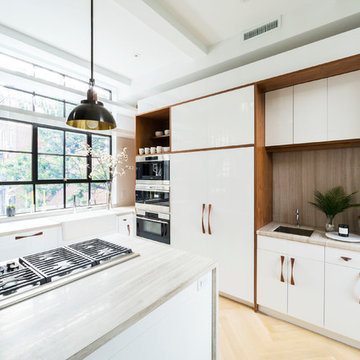
This was a luxury renovation of a townhouse in Carroll Gardens, Brooklyn. Includes roof deck, landscaped outdoor kitchen, plus elevator and parking garage.
Kate Glicksberg Photography

Light pours into the kitchen from a trio of clerestory windows and a pair of backless, glass-fronted cabinets hung in front of exterior windows. A hidden pantry is accessed to the left of the Miele double ovens from Monark Premium Appliances. A quartet of Fine Art Lamps’ metal-framed pendants hangs from artisan square-link chains, spilling light from mica shades onto the dual islands topped with Cristallo quartzite. Swivel stools from Century in an aqua and white zebra print provide seating at the dining island. Wood-Mode custom maple cabinets in Vintage Nordic White line the walls. The range hood and island bases are Wood-Mode Heirloom Harbor Mist with Pewter Glaze, all from Tradewind Designs. The 3-by-12-inch stone backsplash brings in the colors of the cabinets and islands. A tile inset commands attention behind the Miele 5-burner gas cooktop also from Monark Premium Appliances.
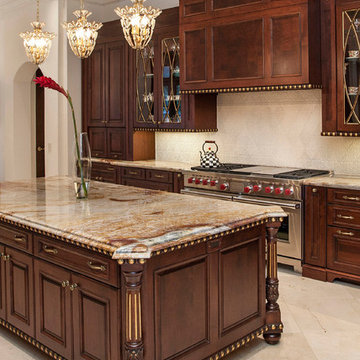
All wall cabinets have mullion doors with gold highlighting and recessed bottoms for under cabinet lighting. The custom 60" hood is finished off with columns with burl inserts to either side. The island ends feature fluted turned posts with acanthus leaves and bun feet. Cabinets are Brookhaven, featuring the Winterhaven Raised door style with a Candlelight finish with Black Glaze on Maple.
Cabinet Innovations Copyright 2013 Don A. Hoffman
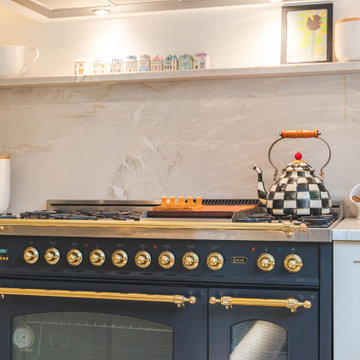
Welcome to our latest kitchen renovation project, where classic French elegance meets contemporary design in the heart of Great Falls, VA. In this transformation, we aim to create a stunning kitchen space that exudes sophistication and charm, capturing the essence of timeless French style with a modern twist.
Our design centers around a harmonious blend of light gray and off-white tones, setting a serene and inviting backdrop for this kitchen makeover. These neutral hues will work in harmony to create a calming ambiance and enhance the natural light, making the kitchen feel open and welcoming.
To infuse a sense of nature and add a striking focal point, we have carefully selected green cabinets. The rich green hue, reminiscent of lush gardens, brings a touch of the outdoors into the space, creating a unique and refreshing visual appeal. The cabinets will be thoughtfully placed to optimize both functionality and aesthetics.
Throughout the project, our focus is on creating a seamless integration of design elements to produce a cohesive and visually stunning kitchen. The cabinetry, hood, light fixture, and other details will be meticulously crafted using high-quality materials, ensuring longevity and a timeless appeal.
Countertop Material: Quartzite
Cabinet: Frameless Custom cabinet
Stove: Ilve 48"
Hood: Plaster field made
Lighting: Hudson Valley Lighting
11.874 Billeder af u-formet køkken med beige bordplade
9
