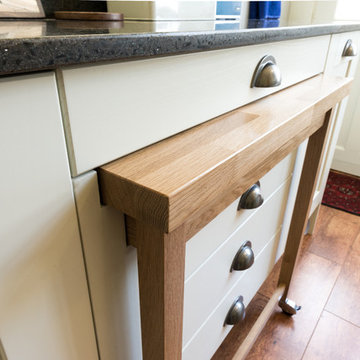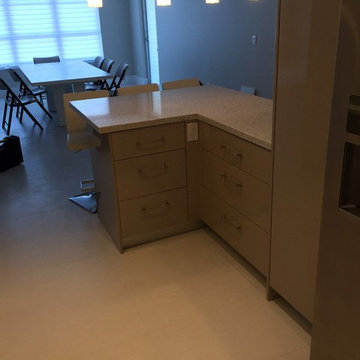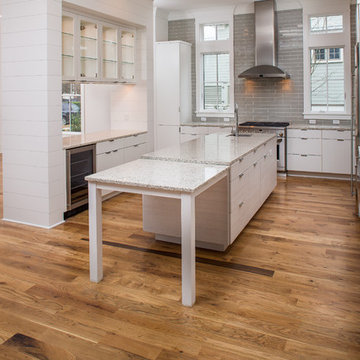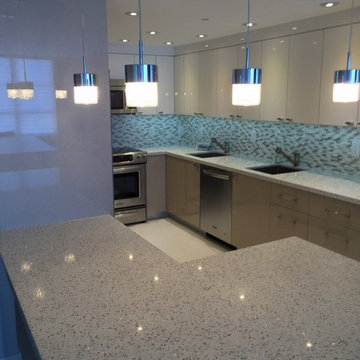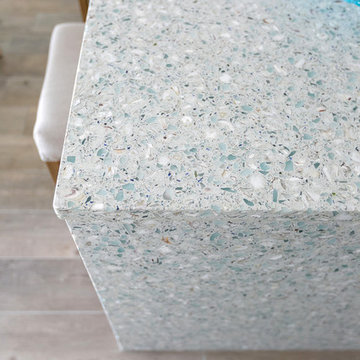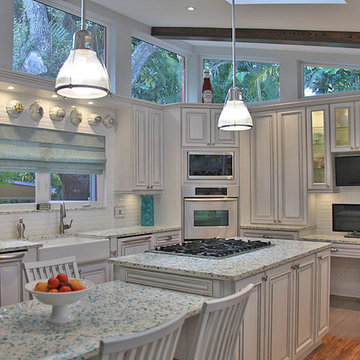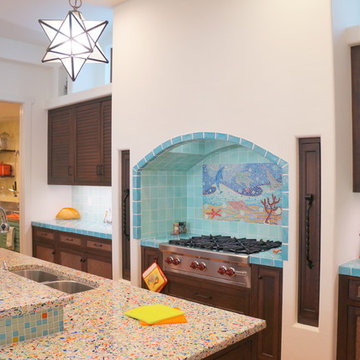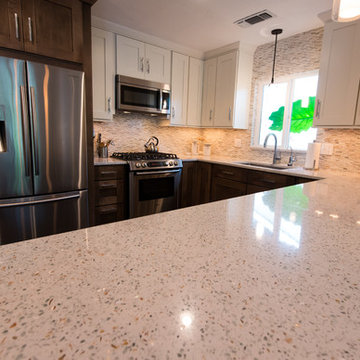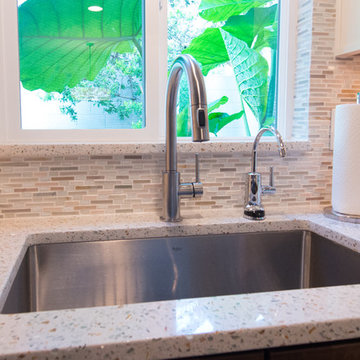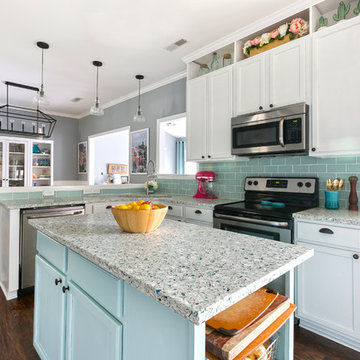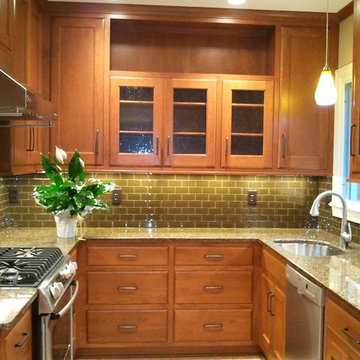440 Billeder af u-formet køkken med bordplade i genbrugsglas
Sorteret efter:
Budget
Sorter efter:Populær i dag
101 - 120 af 440 billeder
Item 1 ud af 3
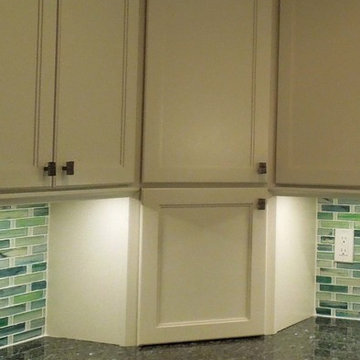
The angled corner appliance garage conceals the coffee maker and bean grinder... out of site but close at hand right near the sink. Delicious Kitchens & Interiors, LLC
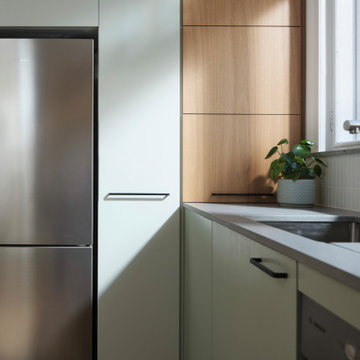
Jed and Renee had been living in their first home together for a little over one year until the arrival of their first born child. They had been putting up with their 1990’s era kitchen but quickly realised it wasn’t up to scratch with the new demands for space and functionality that a child brings.
Jed and Renee’s old kitchen was dark and imposing, lacked bench space and wasted space with inaccessible cupboards on all walls. After experimenting with a few layouts in our CAD program, our solution was to dedicate one wall for tall and deep storage, then on the adjacent and opposite walls create a long wrap-around bench with base level storage below. The bench intersects a dividing wall with an archway into the dining room, nabbing more precious surface space while ensuring the dining walkway is not hindered by rounding off the end corner.
Smart storage such as a Kessebohmer pull-out pantry unit, blind corner baskets and a slide-out appliance shelf accessed by a lift-up door make the most of every nook of this kitchen. Top cupboards housing the rangehood also intersect the kitchen’s dividing wall and continue as open display shelving in the dining room for extra storage and visual balance. Simple black ‘D’ handles are a stylish, functional and affordable hardware choice, as is the grey Bettastone benchtop made from recycled glass.
Jed and Renee loved the colour and grain of Blackbutt timber but realised that too much timber could be overbearing as it was in their old kitchen. Our solution was to create a mix of hand-painted light green doors to break up and provide contrast against the Blackbutt veneer panels. The result is a light and airy kitchen that opens up the room and invites you inward.
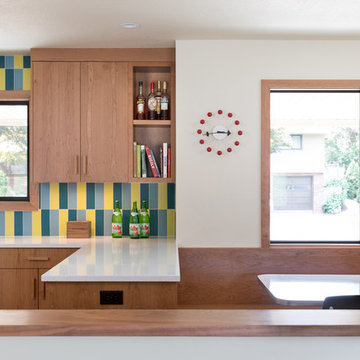
This midcentury-inspired kitchen, breakfast nook, dining + living room revamps a tired old '60s ranch for a family with three kids. A bright backsplash evokes Italian modernism and gives a playful vibe to a family-friendly space. Custom cherry cabinets match the living room built-ins and unify the spaces. An open, easy plan allows for free flow between rooms, and a view of the garden for the cook.
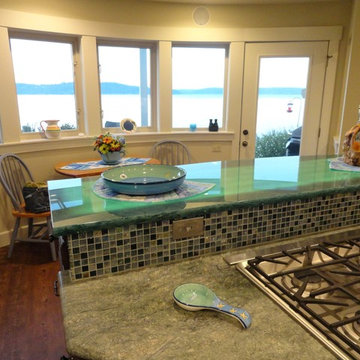
Located on the Hood Canal shoreline close to Poulsbo, WA this kitchen is as refreshing as the sea breeze. Glistening bottle glass mosaic tile in soothing sea mixture of colors on the backsplash really complements the shimmering water view during the daytime. It almost seems as if the glass tiles could have been found along the shore of their beach. Unexpected sea creatures (hardware) adorn the open bookcase wall cabinets adding to the nautical feeling of the room.
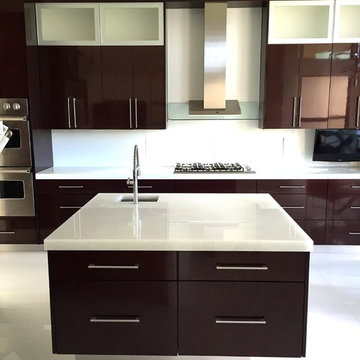
contemporary kitchen, using hand-lacquered high gloss Wengé, brushed metal, White Glass counter tops, White Lacquer, dovetail drawers, soft-close slides and hinges etched glass gallery cabinets with brushed aluminum frames
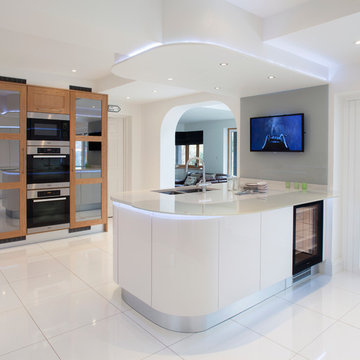
Our modish Evolve kitchen comes in a variety of finishes. Here, we are delighted to showcase this clean white Eco-friendly design featuring smooth curved surfaces, hidden accent lighting and streamlined handleless storage.
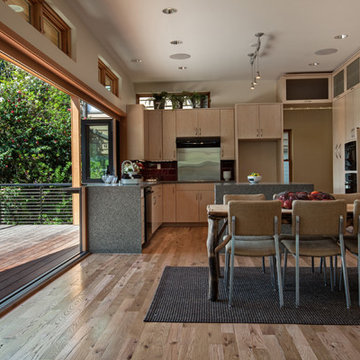
Light and airy dining room and kitchen open to the outdoor space beyond. A large sliding Nanawall and window system give the homeowner the capability to open the entire wall to enjoy the connection to the outdoors. The kitchen features recycled, locally sourced glass content countertops, backsplash and contemporary maple cabinetry. Green design - new custom home in Seattle by H2D Architecture + Design. Built by Thomas Jacobson Construction. Photos by Sean Balko, Filmworks Studio
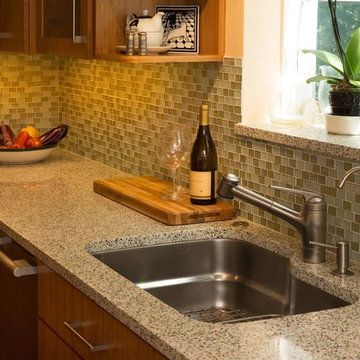
This charming kitchen includes sustainable bamboo cabinetry, Eurostone Countertops, recycled glass tile from Oceanside tile and a beautiful stainless steel under-mount sink from Franke. Photo by javascript:;Paul Schraub Photography
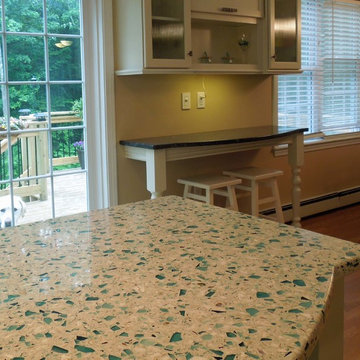
Curved roman arched counters were selected for the desk area and the island bump-out. The island can accommodate six seated while the desk is perfect for homework time with a helper or sisters sharing a crafty collaboration.
Sometimes Dad even spreads out while working from home; lap-top and spread sheets of course. The ribbed glass doors are great for concealing finger prints yet still allow the cabinet contents to shine through.
Delicious Kitchens & Interiors, LLC
440 Billeder af u-formet køkken med bordplade i genbrugsglas
6
