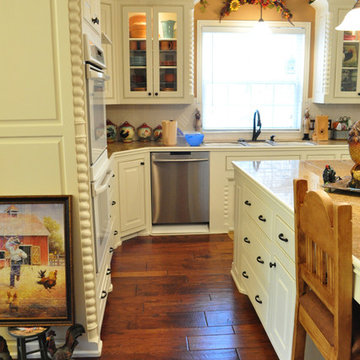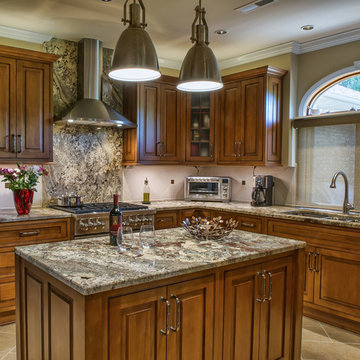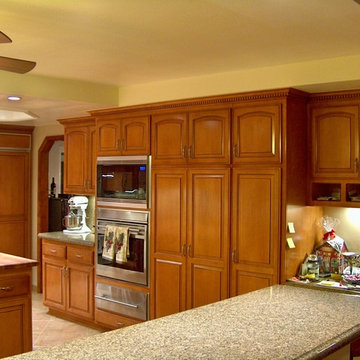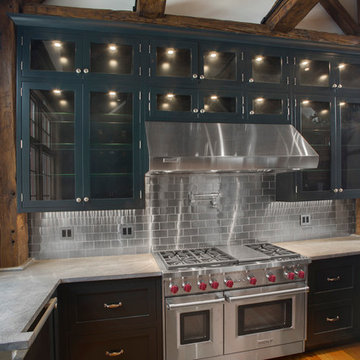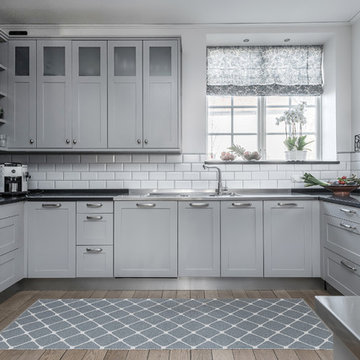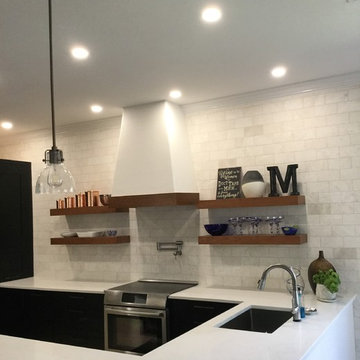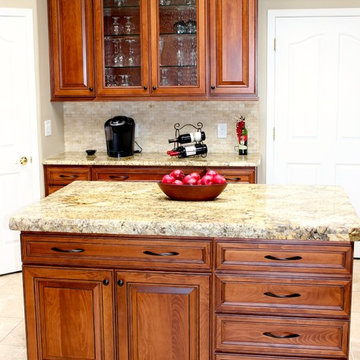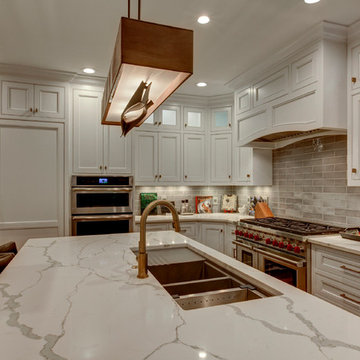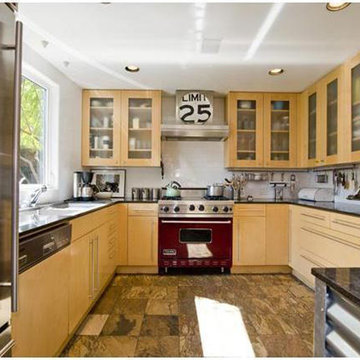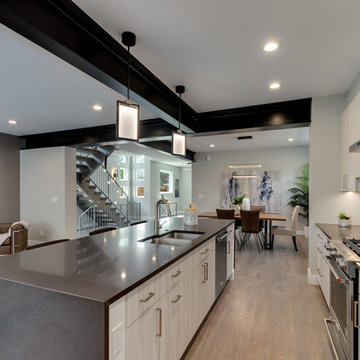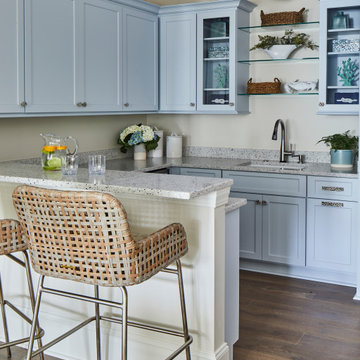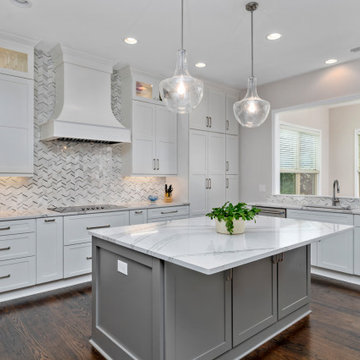631 Billeder af u-formet køkken med en tredobbeltvask
Sorteret efter:
Budget
Sorter efter:Populær i dag
21 - 40 af 631 billeder
Item 1 ud af 3
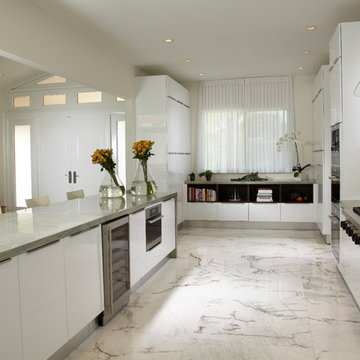
J Design Group
The Interior Design of your Kitchen is a very important part of your daily living and your home dream project.
There are many ways to bring a small or large kitchen space to one of the most pleasant and beautiful important areas in your daily life.
You can go over some of our award winner kitchen pictures and see all different projects created with most exclusive products available today.
Your friendly Interior design firm in Miami at your service.
Contemporary - Modern Interior designs.
Top Interior Design Firm in Miami – Coral Gables.
Kitchen,
Kitchens,
Bedroom,
Bedrooms,
Bed,
Queen bed,
King Bed,
Single bed,
House Interior Designer,
House Interior Designers,
Home Interior Designer,
Home Interior Designers,
Residential Interior Designer,
Residential Interior Designers,
Modern Interior Designers,
Miami Beach Designers,
Best Miami Interior Designers,
Miami Beach Interiors,
Luxurious Design in Miami,
Top designers,
Deco Miami,
Luxury interiors,
Miami modern,
Interior Designer Miami,
Contemporary Interior Designers,
Coco Plum Interior Designers,
Miami Interior Designer,
Sunny Isles Interior Designers,
Pinecrest Interior Designers,
Interior Designers Miami,
J Design Group interiors,
South Florida designers,
Best Miami Designers,
Miami interiors,
Miami décor,
Miami Beach Luxury Interiors,
Miami Interior Design,
Miami Interior Design Firms,
Beach front,
Top Interior Designers,
top décor,
Top Miami Decorators,
Miami luxury condos,
Top Miami Interior Decorators,
Top Miami Interior Designers,
Modern Designers in Miami,
modern interiors,
Modern,
Pent house design,
white interiors,
Miami, South Miami, Miami Beach, South Beach, Williams Island, Sunny Isles, Surfside, Fisher Island, Aventura, Brickell, Brickell Key, Key Biscayne, Coral Gables, CocoPlum, Coconut Grove, Pinecrest, Miami Design District, Golden Beach, Downtown Miami, Miami Interior Designers, Miami Interior Designer, Interior Designers Miami, Modern Interior Designers, Modern Interior Designer, Modern interior decorators, Contemporary Interior Designers, Interior decorators, Interior decorator, Interior designer, Interior designers, Luxury, modern, best, unique, real estate, decor
J Design Group – Miami Interior Design Firm – Modern – Contemporary
Contact us: (305) 444-4611

Spanish Mediterranean with subtle Moroccan glazed clay tile influences, custom cabinetry and subzero custom fridge panels in a creamy white and gold hand faux finish with quartz counter tops in Taupe grey, brushed gold hardware and faux succulent arrangements. The island was designed in double length as one side is for much needed enclosed storage and the other is for open barstool seating designed to resemble an antique refectory table and then topped with stunning calacata macchia vecchia marble and three impressive custom solid hand forged iron & glass lantern light fixtures sparkling from above.
Wolf Range
Subzero
Miele Coffee Machine
Waterstone Faucets
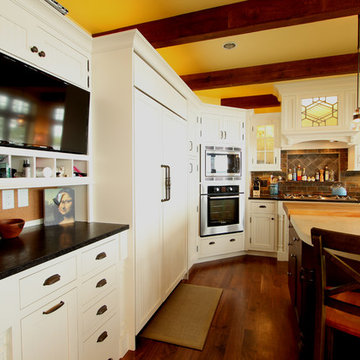
A drop zone/mail center was incorporated into this kitchen. Mail slots, a built in tv, a pull out recycling can, charging station in a drawer all provide organization for this busy side of the kitchen.

The main family room connects to the kitchen and features a floor-to-ceiling fireplace surround that separates this room from the hallway and home office. The light-filled foyer opens to the dining room with intricate ceiling trim and a sparkling chandelier. A leaded glass window above the entry enforces the modern romanticism that the designer and owners were looking for. The in-law suite, off the side entrance, includes its own kitchen, family room, primary suite with a walk-out screened in porch, and a guest room/home office.

We chose a rich rift cut white oak cabinet door with custom glazing and a wire-brushed texture for the majority of the kitchen. To create more depth we used grey painted cabinets for the tall pantry area. For the upper wall cabinets next to the sink, glass and metal frame doors were selected.
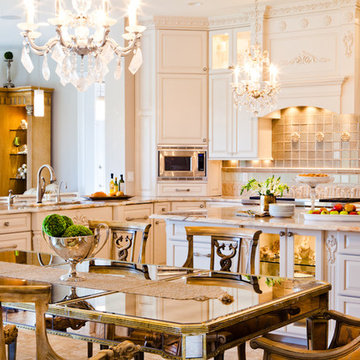
Denash Photography, Designed by Jenny Rausch. Beautifully lit kitchen with eating area. Breakfast nook. Large island. Chandelier and island lighting. Built in refrigerator and angled corner microwave. Tile backsplash.
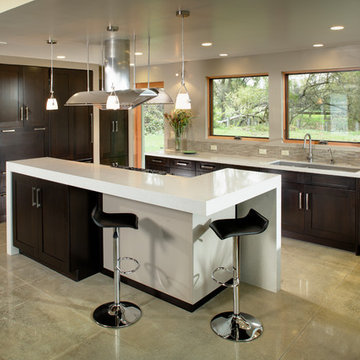
The interior of this newly constructed home, with panoramic views of the adjacent creek, required a mix of exquisite detail and simple design solutions to capture the contemporary design of the the exterior of the home. The rectangular kitchen flows seamlessly from the soaring great room. The center of the functional cabinetry wall features a concrete overlay niche that houses the fully integrated refrigerator and the microwave behind a lift up door. No wall cabinets distract from the beautiful view that is framed by a series of matching casement windows. Glassware and dishes are housed in the tall cabinet adjacent to the appliance niche and in the base cabinet next to the dishwasher. Specialized dish storage roll-outs make unpacking the dishwasher a breeze. The concrete floors with polished aggregate highlights pay homage to the creek visible through the sweeping windows. The seamless waterfall edge treatment for the island and raised counter casual eating area add a touch of elegance to the space.
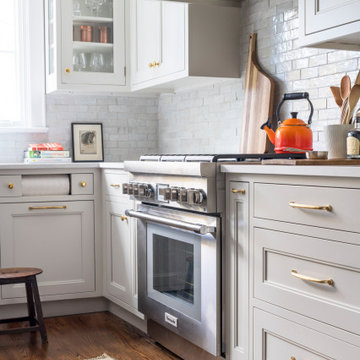
A young family moving from Brooklyn to their first house spied this classic 1920s colonial and decided to call it their new home. The elderly former owner hadn’t updated the home in decades, and a cramped, dated kitchen begged for a refresh. Designer Sarah Robertson of Studio Dearborn helped her client design a new kitchen layout, while Virginia Picciolo of Marsella Knoetgren designed the enlarged kitchen space by stealing a little room from the adjacent dining room. A palette of warm gray and nearly black cabinets mix with marble countertops and zellige clay tiles to make a welcoming, warm space that is in perfect harmony with the rest of the home.
Photos Adam Macchia. For more information, you may visit our website at www.studiodearborn.com or email us at info@studiodearborn.com.
631 Billeder af u-formet køkken med en tredobbeltvask
2
