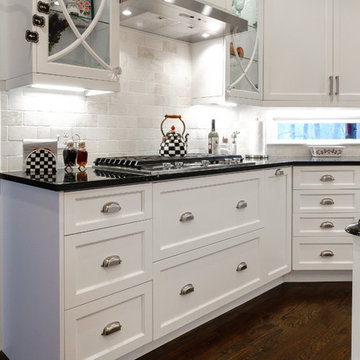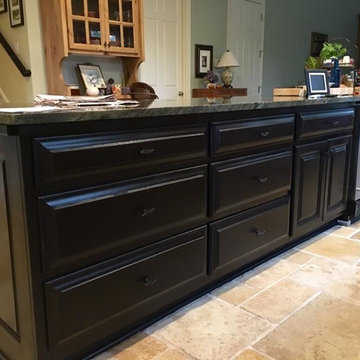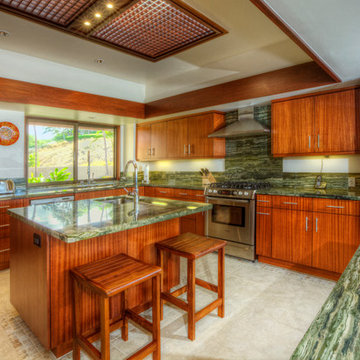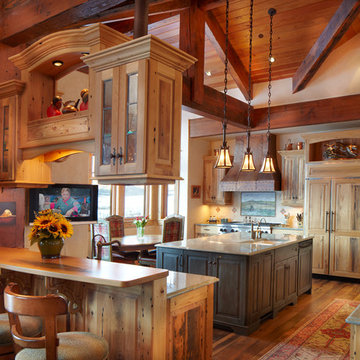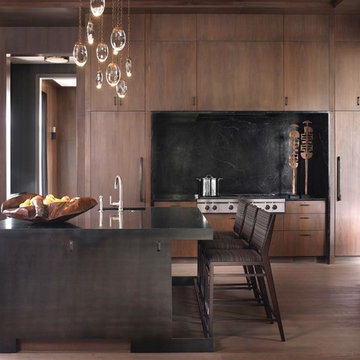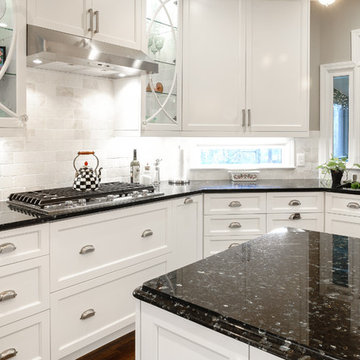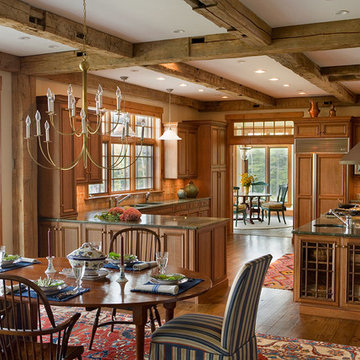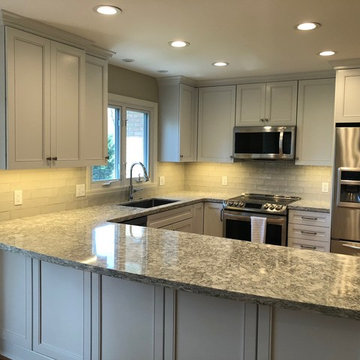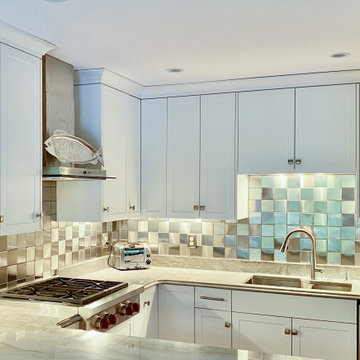785 Billeder af u-formet køkken med grøn bordplade
Sorteret efter:
Budget
Sorter efter:Populær i dag
141 - 160 af 785 billeder
Item 1 ud af 3

New Wellborn Kitchen Cabinets with Wasabi Quartzite countertops. One of my favorite projects I've done so far
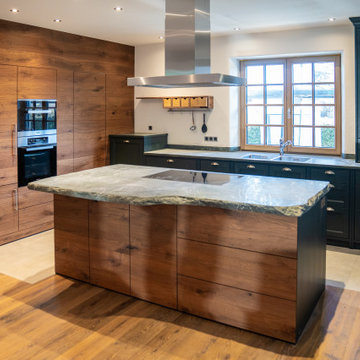
Ein Traum von einer offenen Küche. Der Materialmix aus Altholz, Lackierten Rahmenfronten und einer massiven Granit Arbeitsplatte machen den Landhauslook perfekt ohne dass es altmodisch wirkt.
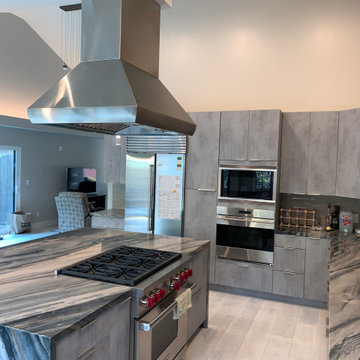
In this luxury kitchen we finished with custom stained grey flat panel cabinets, high end appliances, large island with a center range and hood, bright floor and paint
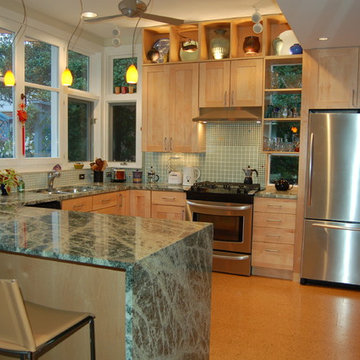
Working within the footprint of the existing house and a new, 3 by 11 foot addition, the scope of this project called for enhanced use of the existing kitchen space and better views to the heavily landscaped and terraced rear yard.
In response, numerous operable windows and doors wrap around three sides of the design, allowing the exterior landscaping and renovated deck to be more a part of the interior. A 9'-6" ceiling height helps define the kitchen area and provides enhanced views to an existing gazebo via the addition's high windows. With views to the exterior as a goal, most storage cabinets have been relocated to an interior wall. Glass doors and cabinet-mounted display lights accent the floor-to-ceiling pantry unit.
A Rain Forest Green granite countertop is complemented by cork floor tiles, soothing glass mosaics and a rich paint palette. The adjacent dining area's charcoal grey slate pavers provide superior functionality and have been outfitted with a radiant heat floor system.
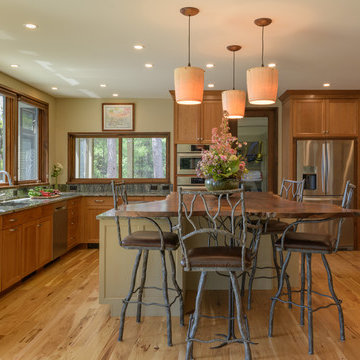
Architectural and Landscape design by Bonin Architects, www.boninarchitects.com
Photography by John W. Hession
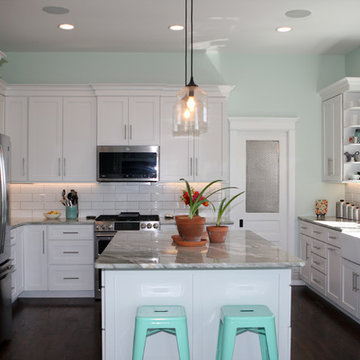
This was a home built with a vision of mixing old with new. The white shaker style cabinetry blended well with the refurnished doors in the home.
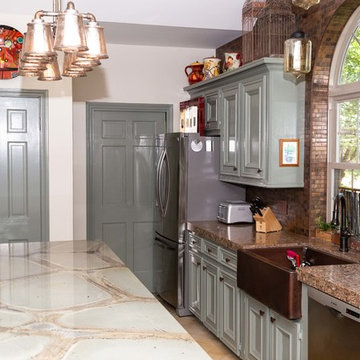
The extensive remodeling done on this project brought as a result a classy and welcoming perfectly U-Shape layout kitchen Pantry. The combination of green and brown colors and the selected textures along with the long rectangular kitchen island perfectly positioned in the center, creates an inviting atmosphere and the sensation of a much bigger space.
During the renovation process, the D9 team focused their efforts on removing the existing kitchen island and replacing the existing kitchen island cabinets with new kraft made cabinets producing a visual contrast to the rest of the kitchen. The beautiful Quartz color river rock countertops used for this projects were fabricated and installed bringing a much relevant accent to the cabinets and matching the brown metal tile backsplash.
The old sink was replaced for a new farmhouse sink, giving the homeowners more space and adding a very particular touch to the rest of the kitchen.
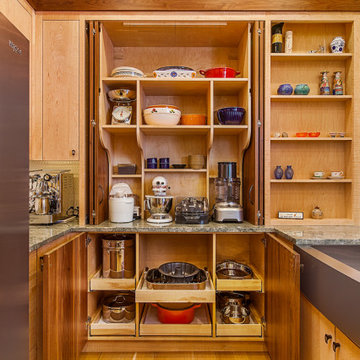
Custom cabinetry using mixed woods from the clients mill in Michigan add loads of storage capability and are a piece of art as well.
Design and Construction by Meadowlark Design + Build. Photography by Jeff Garland. Stair railing by Drew Kyte of Kyte Metalwerks.
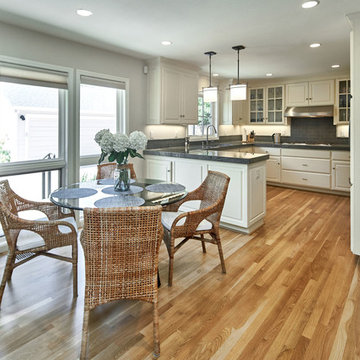
A new countertop and backsplash, refinished floor and new wall paint color, new lighting overt peninsula gave this kitchen new life.
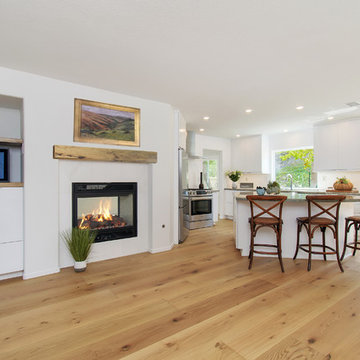
Our clients have roots in Austria and their preferences are minimalist with warmth. Walls were removes to create an open concept and all white walls and cabinetry provide a backdrop of clean simplicity.
Preview First
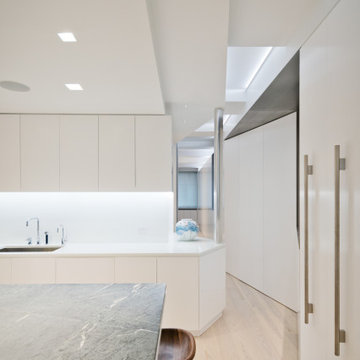
Light Coves and Stainless Elements are Integrated in a Sculptural Ceiling to Conceal and Integrate Existing Conditions
785 Billeder af u-formet køkken med grøn bordplade
8
