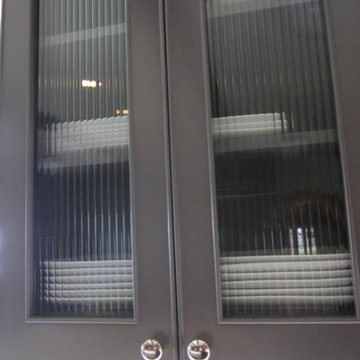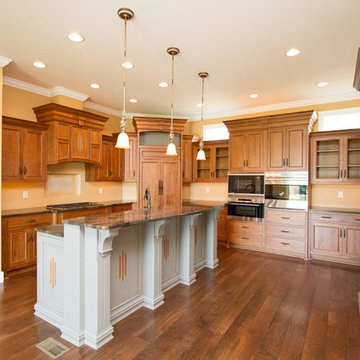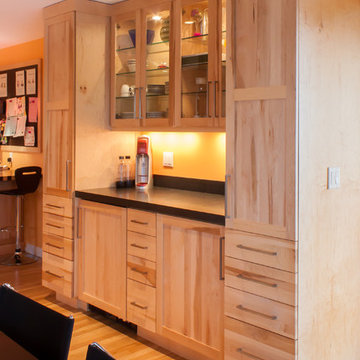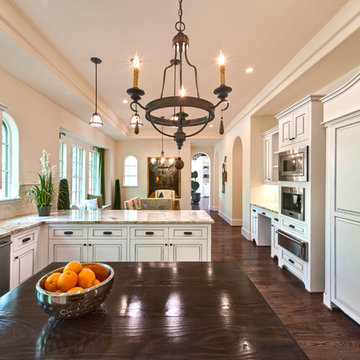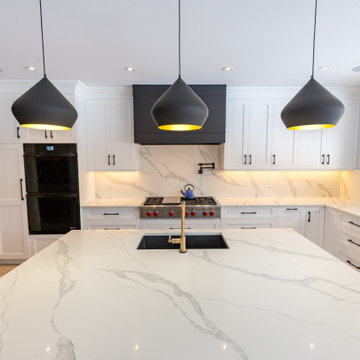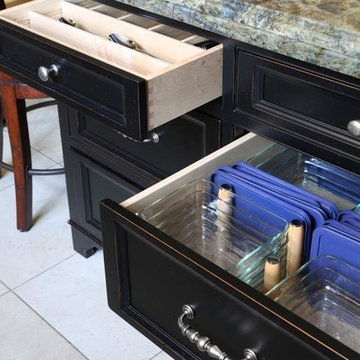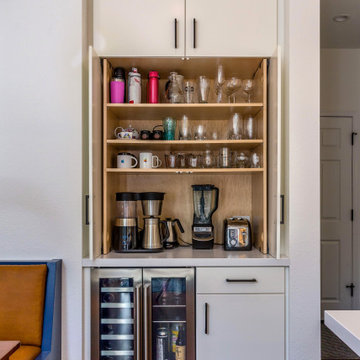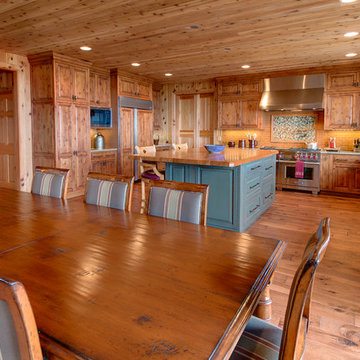2.183 Billeder af u-formet køkken med gul stænkplade
Sorteret efter:
Budget
Sorter efter:Populær i dag
101 - 120 af 2.183 billeder
Item 1 ud af 3
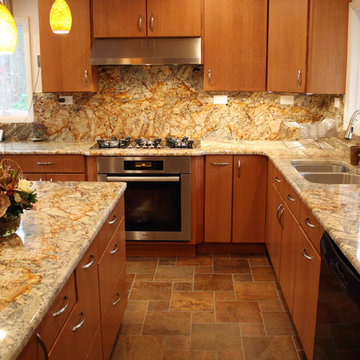
We opened up this kitchen into the dining area which added more natural light. The family wanted to make sure the kitchen was handicap accessible for their son. We made sure that the aisle were wide enough for the wheelchair. The open shelf island was made specifically for the customer's son. This is his place that he can store his belonging with easy access. The customer fell in love with the Typhoon Bordeaux granite and we helped him select cabinets that would compliment the granite. We selected the flat panel cabinets in oak for a modern look but also for durability. Photographer: Ilona Kalimov

#thevrindavanproject
ranjeet.mukherjee@gmail.com thevrindavanproject@gmail.com
https://www.facebook.com/The.Vrindavan.Project
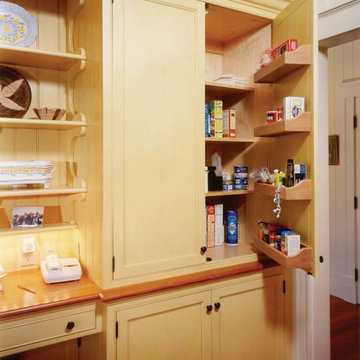
The convenience of accessible storage is apparent as soon as the pantry door is opened. Functional interiors in fine custom cabinetry have always been an essential consideration in kitchens by Jaeger & Ernst cabinetmakers. The unique over cabinet desk brings function and beauty to the kitchen. To better bring the kitchen to its historical roots, the cabinets were built with cherry wood, painted and then in wear areas, the finish was rubbed off to reveal the wood beneath. Project # 6458.5
Elizabeth Churchill Architect
Michael Meyers
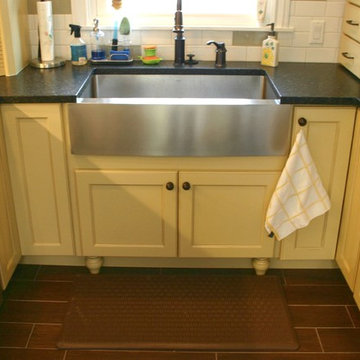
Bright and beautiful, this Cherry Hills Village kitchen remodel features two shades of Mid Continent cabinetry, stainless steel appliances and leathered granite countertops.
Perimeter cabinetry: Mid Continent, Adams door style, Buttercream Paint on Maple with a Chocolate Glaze.
Island and Wet Bar cabinetry: Mid Continent, Cottage door style, Celadon Paint on Maple with a Chocolate Glaze.
Countertops: Leathered Verde Butterfly granite
Design by: Paul Lintault, in partnership with Ascent Contracting
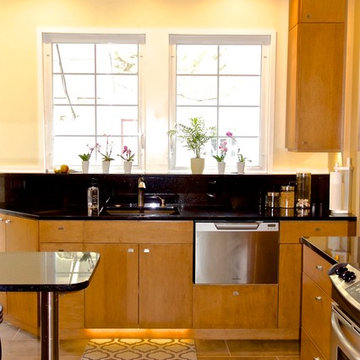
45" walkway between the cooking counter and the peninsula allows plenty of walk space. Toe-kick night lighting. Dishwasher drawer for daily use...lower cabinet drawer below it then provides additional storage.
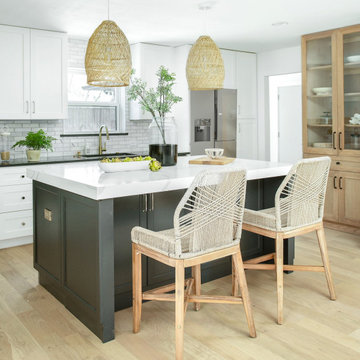
Coastal interior design by Jessica Koltun, designer and broker located in Dallas, Texas. This charming bungalow is beach ready with woven pendants, natural stone and coastal blues. White and navy blue charcoal cabinets, marble tile backsplash and hood, gold mixed metals, black and quartz countertops, gold hardware lighting mirrors, blue subway shower tile, carrara, contemporary, california, coastal, modern, beach, black painted brick, wood accents, white oak flooring, mosaic, woven pendants.
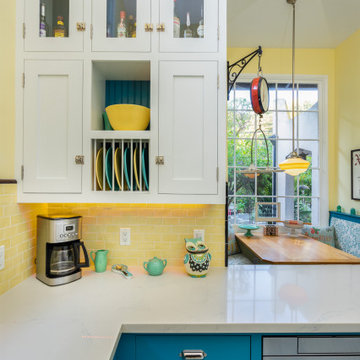
This small kitchen and dining nook is packed full of character and charm (just like it's owner). Custom cabinets utilize every available inch of space with internal accessories

This custom home, sitting above the City within the hills of Corvallis, was carefully crafted with attention to the smallest detail. The homeowners came to us with a vision of their dream home, and it was all hands on deck between the G. Christianson team and our Subcontractors to create this masterpiece! Each room has a theme that is unique and complementary to the essence of the home, highlighted in the Swamp Bathroom and the Dogwood Bathroom. The home features a thoughtful mix of materials, using stained glass, tile, art, wood, and color to create an ambiance that welcomes both the owners and visitors with warmth. This home is perfect for these homeowners, and fits right in with the nature surrounding the home!
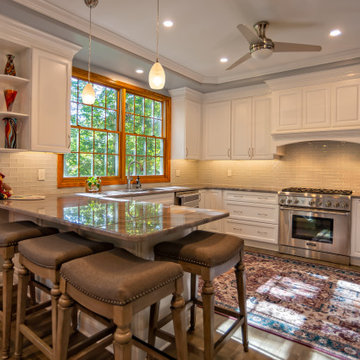
Main Line Kitchen Design's unique business model allows our customers to work with the most experienced designers and get the most competitive kitchen cabinet pricing.
How does Main Line Kitchen Design offer the best designs along with the most competitive kitchen cabinet pricing? We are a more modern and cost effective business model. We are a kitchen cabinet dealer and design team that carries the highest quality kitchen cabinetry, is experienced, convenient, and reasonable priced. Our five award winning designers work by appointment only, with pre-qualified customers, and only on complete kitchen renovations.
Our designers are some of the most experienced and award winning kitchen designers in the Delaware Valley. We design with and sell 8 nationally distributed cabinet lines. Cabinet pricing is slightly less than major home centers for semi-custom cabinet lines, and significantly less than traditional showrooms for custom cabinet lines.
After discussing your kitchen on the phone, first appointments always take place in your home, where we discuss and measure your kitchen. Subsequent appointments usually take place in one of our offices and selection centers where our customers consider and modify 3D designs on flat screen TV's. We can also bring sample doors and finishes to your home and make design changes on our laptops in 20-20 CAD with you, in your own kitchen.
Call today! We can estimate your kitchen project from soup to nuts in a 15 minute phone call and you can find out why we get the best reviews on the internet. We look forward to working with you.
As our company tag line says:
"The world of kitchen design is changing..."
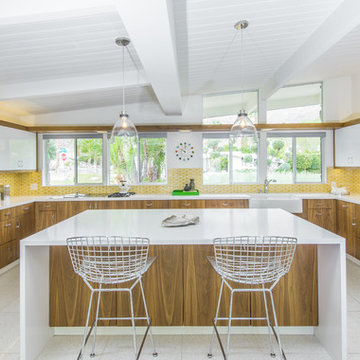
Midcentury Kitchen in Palm Springs CA. Cabinet Design By KBC. Cabinets and Appliances sold by KBC. Tile, Plumbing Fixtures, Counter Tops and Interior Decoration by H3K
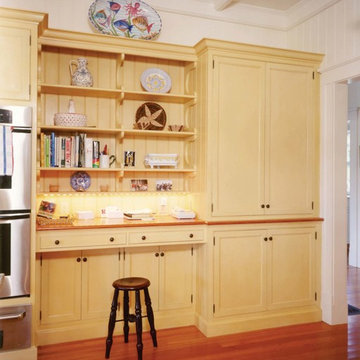
With pantry on the right and ovens on the left, the desk and shelving are neatly tucked between… functional and inviting. A heart pine wood top provides a touch of history to the whole. Flat panel traditional New England style along with distinctive bracketed shelving achieves the function and esthetic desired. Elizabeth Churchill Architect, Michael Meyers Photographer
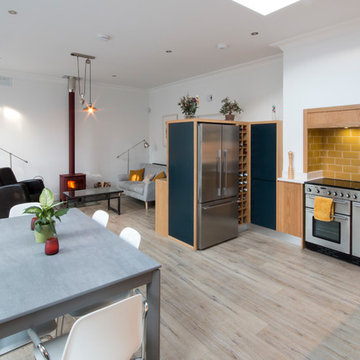
Beautiful modern kitchen finished in white oak and F&B Hague Blue.
Silestone Yukon worktops.
Steven Jones
2.183 Billeder af u-formet køkken med gul stænkplade
6
