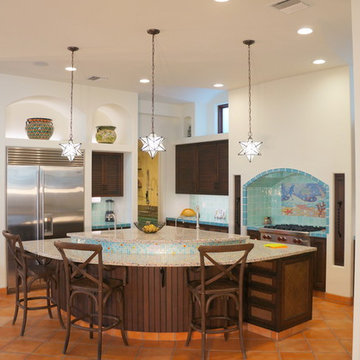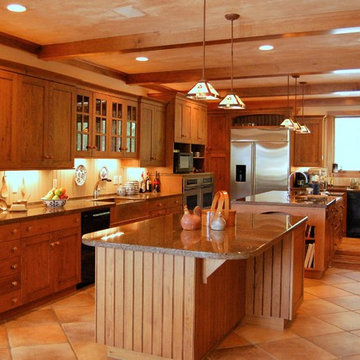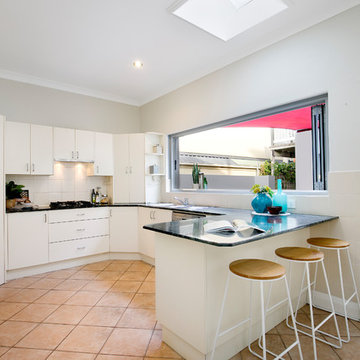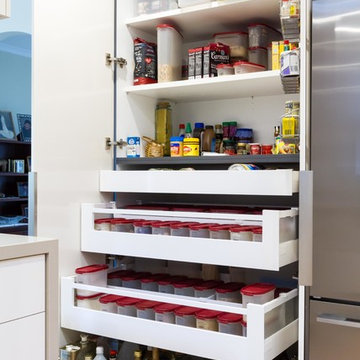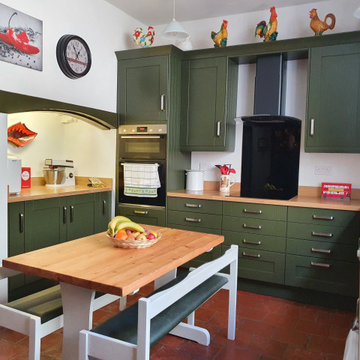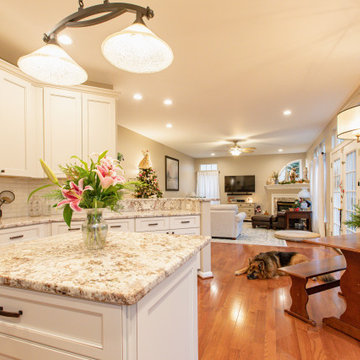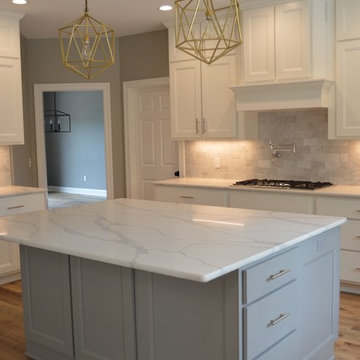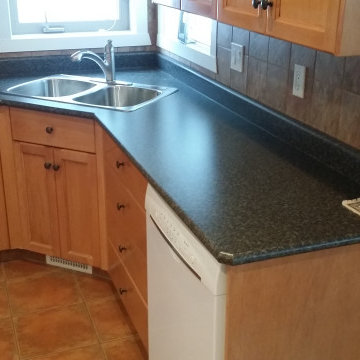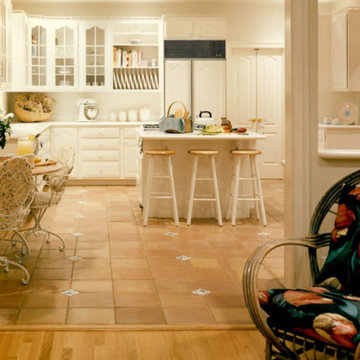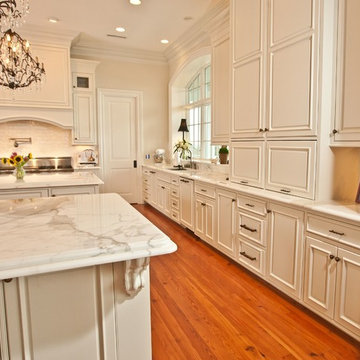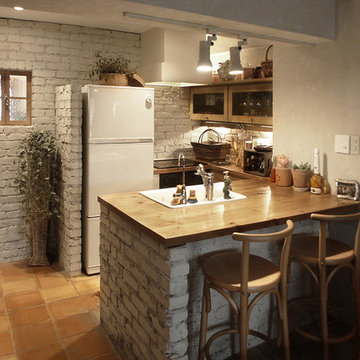1.081 Billeder af u-formet køkken med orange gulv
Sorteret efter:
Budget
Sorter efter:Populær i dag
141 - 160 af 1.081 billeder
Item 1 ud af 3
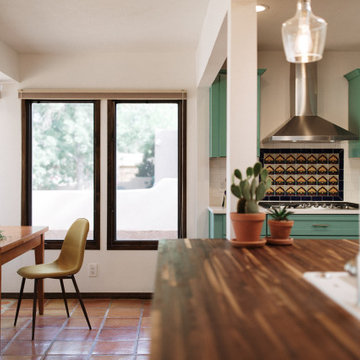
Create a space with bold contemporary colors that also hint to our Mexican heritage.
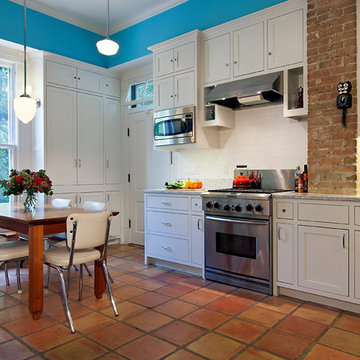
New lighting with vintage fixtures from Rejuvenation.
Shallow cabinet storage on exterior wall houses drop zone functions (backpacks, purses, coats, etc.), school and art supplies and kitchen items. This door is the day-to-day entrance into the home by the family.
Long leaf pine bench at window sill matches the owners' table and adds to seating options.
Construction by CG&S Design-Build
Photography by Tommy Kile
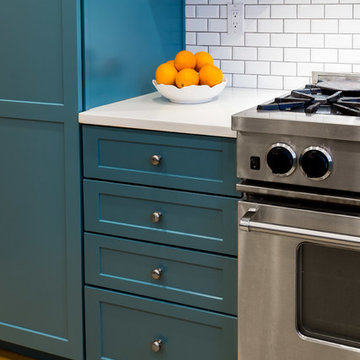
What is not to love about this kitchen?? Simple, full of charm, efficient layout..... and the perfect paint colors selected by ColorMoxie NW. Selecting white is much more complex than one might guess. The wrong white wall and cabinetry color could have forever looked "off" with the quartz counters and white subway tile. And that blue?? Swoon worthy Baltic Sea by Benjamin Moore. Hard to see in the photo, but there's a smidge of the same blue in the Marmoleum swirls (color: Sunny Day).
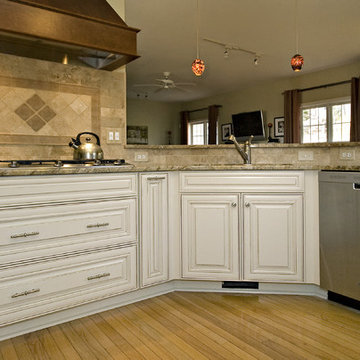
Dark cherry cabinetry and glazed cream cabinetry marry perfectly in this beautiful Durham kitchen. Taupe accents, a natural stone backsplash, and Golden Sparkle granite countertops create a warm and inviting space. The blown glass pendant lights add the perfect amount of color to this stunning space. Open to the adjacent dining room, this kitchen is great for entertaining or just enjoying a quiet family meal.
copyright 2012 marilyn peryer photography
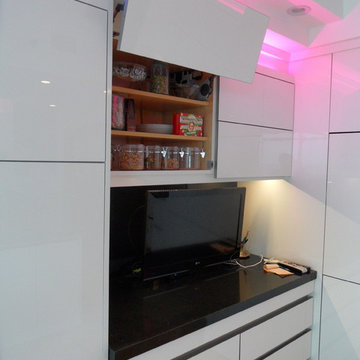
Glass tops with movement inside of the glass. All acrylic cabinet. custom L.E.D lighting throughout the Kitchen. All Servo Drive doors on wall cabinets and a lot of extra accessory hidden behind.
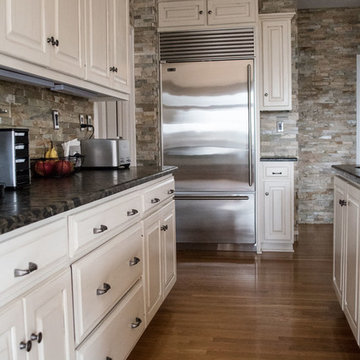
Our final installment for this project is the Lake Forest Freshen Up: Kitchen + Breakfast Area. Below is a BEFORE photo of what the Kitchen looked like when the homeowners purchased their home. The previous homeowners wanted a “lodge” look but they did overdo it a bit with the ledge stone. We lightened up the Kitchen considerably by painting the cabinetry neutral white with a glaze. Creative Finishes by Kelly did an amazing job. The lighter cabinetry contrasts nicely with the hardware floor finish and the dark granite countertops. Even the ledge stone looks great!
The island has a wonderful shape with an eating area on the end where 3 stools fit snugly underneath.
The oversized pendants are the perfect scale for the large island.
The unusual chandelier makes a statement in the Breakfast Area. We added a pop of color with the artwork and grounded this area with a fun geometric rug.
There is a lot of cabinetry in this space so we broke up the desk area by painting it Sherwin Williams’ Gauntlet Gray (SW7019), the same color we painted the island column.
The homeowners’ wine cabinet and two fun chairs that we reupholstered in a small geometric pattern finish off this area.
This Lake Forest Freshen Up: Kitchen + Breakfast Area is truly a transformation without changing the footprint. When new cabinetry is not an option or your current cabinetry is in great shape but not a great finish, you should consider painting them. This project is proof that it can change the look of your entire Kitchen – for the better! Click here and here for other projects featuring painted cabinets. Enjoy!
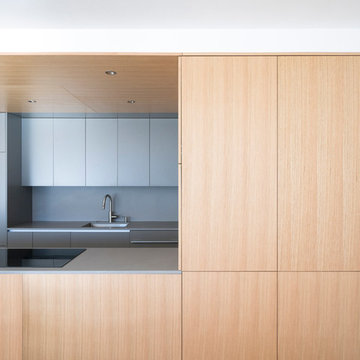
This tasteful setup was designed by architect, Eric Rothfeder, of ERA. Clean lines and balance was the key. Rift cut white oak combined with simple gray, texture-free, panels flows perfectly together.
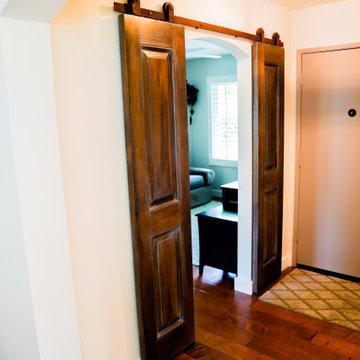
Example of a full home transitional remodel that includes kitchen and living room renovation, custom cabinetry, barn sliding doors, and a few exterior home additions, etc.
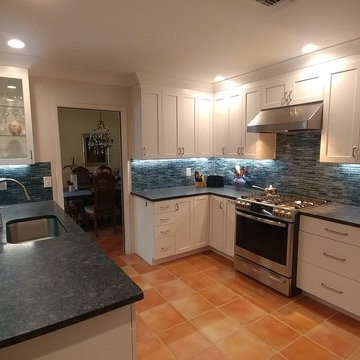
Our clients requested that we extend the cove molding around the entire room and it looks beautiful. The Saltillo tile floors add warmth and are so pretty against the white cabinets, dark tops and blue tile.
1.081 Billeder af u-formet køkken med orange gulv
8
