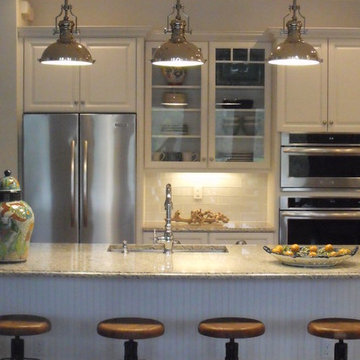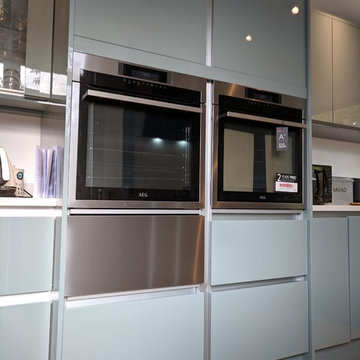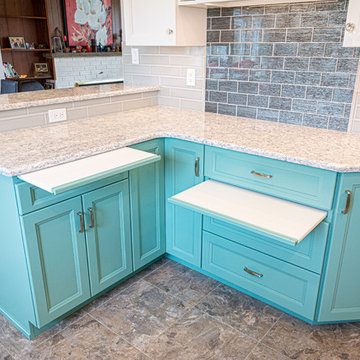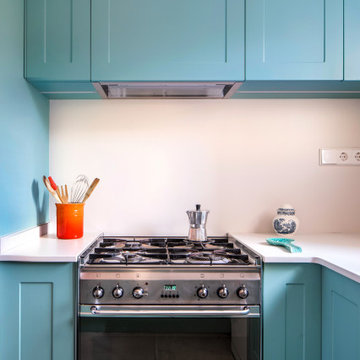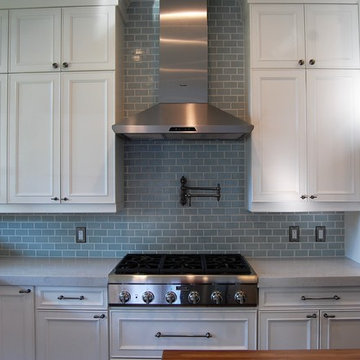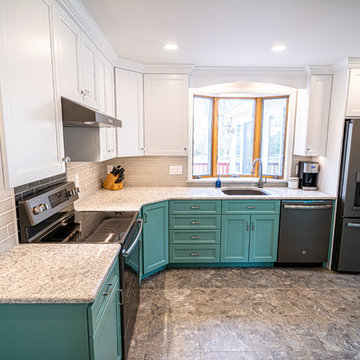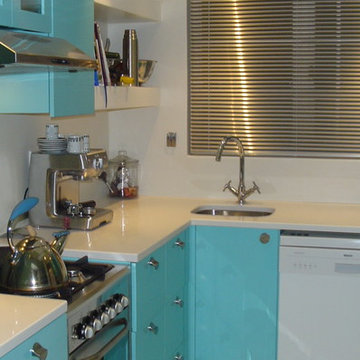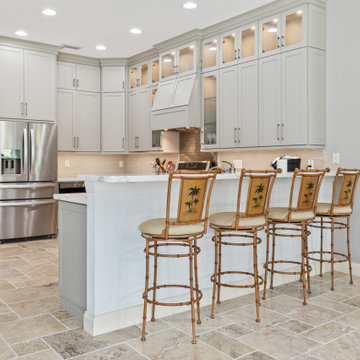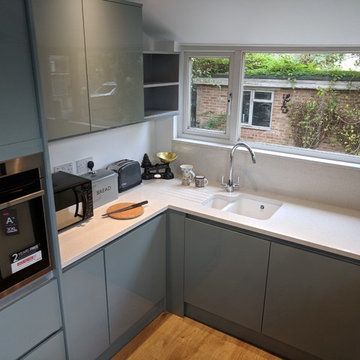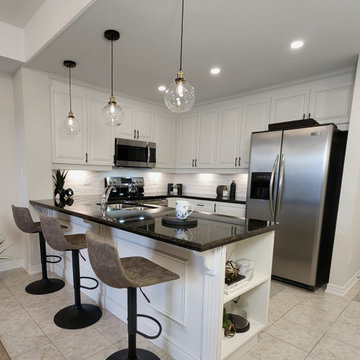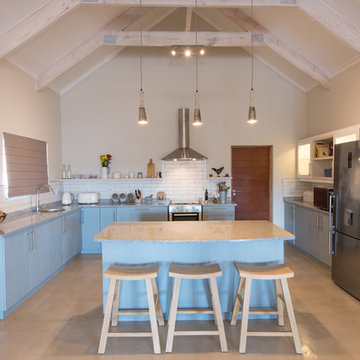429 Billeder af u-formet køkken med turkise skabe
Sorteret efter:
Budget
Sorter efter:Populær i dag
161 - 180 af 429 billeder
Item 1 ud af 3
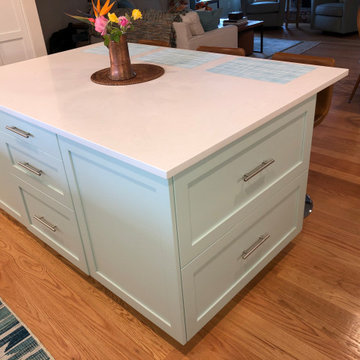
Scherr's Doors on IKEA Sektion cabinets. Semi-Custom Shaker doors, drawer fronts, shaker cover panels, and fillers made and painted by Scherr's Cabinet & Doors. Perimeter and Buffet painted Sherwin Williams Extra white. Island painted Sherwin Williams Rainwashed.

This penthouse apartment has glorious 270-degree views, and when we engaged to complete the extensive renovation, we knew that this apartment would be a visual masterpiece once finished. So we took inspiration from the colours featuring in many of their art pieces, which we bought into the kitchen colour, soft furnishings and wallpaper. We kept the bathrooms a more muted palette using a pale green on the cabinetry. The MC Lozza dining table, custom-designed wall units and make-up area added uniqueness to this space.
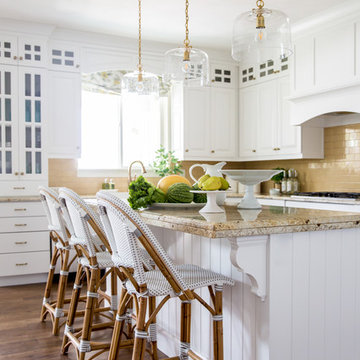
This beautiful kitchen was updated with new upper cabinets, new brass hardware, and a glass panel pantry door. A fun pop of color was added with a turquoise desk area.
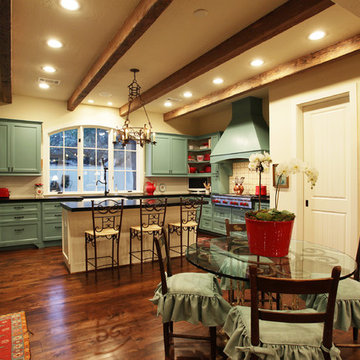
This is a signature kitchen by Mirador. The turquoise kitchens are unique, sophisticated and timeless.
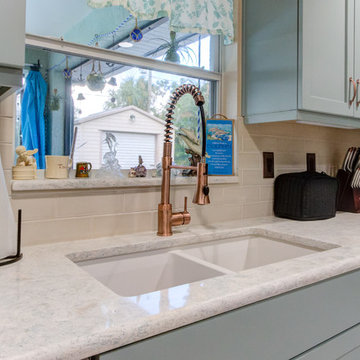
Cabinetry – Kith Kitchens – Color: Haze | Style: Colony Countertops – Sunmac Stone Specialists – Cambria – Montgomery Hardware – Top Knobs – M477/M367 Sink – Miseno – MGR33225050 Faucet – Signature Hardware – 932626
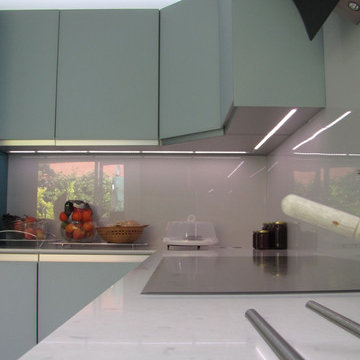
Handle-less Bespoke Glass panels in teal gloss and duck egg blue satin glass. Caesarstone worktops in Misty carrara. Curved black glass hood, with Porcelanosa floor tiles in cream. featuring Blum dynamic space units, pull up sockets.
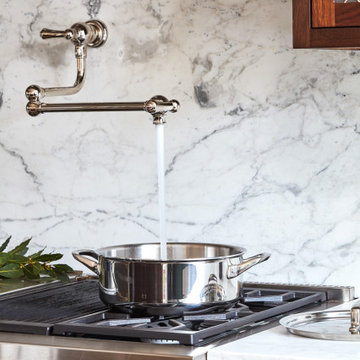
The true success behind this kitchen is the design and the way each detail flows with another. There are five different finishes with five different materials, yet all these elements combine in such harmony that entering the room is like walking into a work of art.
Design details were incorporated to bridge the gap between the traditional nature of the building with the more contemporary functionality of a working kitchen. The Sub Zero & Wolf appliances, whilst not only fabulous in purpose, look sensational.
The Solid American black walnut worktops of the island remind you of the beautiful natural materials that play a big part in this kitchen. Mesh centrepieces to the shaker doors demonstrate the transition between classic and contemporary.
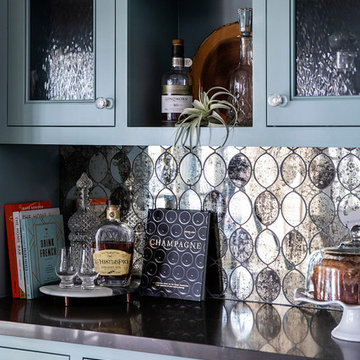
Transitional kitchen and dining space with island, white cabinets and grey island.
Photography by: Jenny Siegwart
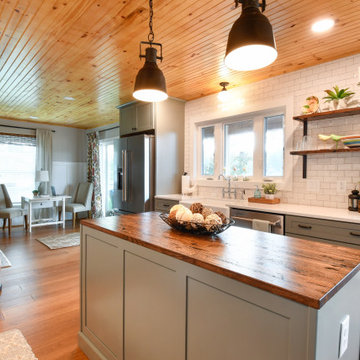
Designed by Catherine Neitzey of Reico Kitchen & Bath in Fredericksburg, VA in collaboration with Joe Cristifulli and Cristifulli Custom Homes, this kitchen remodeling project features a transitional modern cottage style inspired kitchen design with Merillat Masterpiece Cabinetry in the door style Martel in Maple with Painted Bonsai finish. The kitchen countertops are Emerstone Quartz Alabaster Gold with a Kohler Whitehaven sink.
“Being part of creating this warm, texture rich, open kitchen was such a pleasure. The artist homeowner had an amazing vision from the beginning to launch the design work,” said Cat.
“Starting with her watercolor thumbnails, we met repeatedly before the walls started coming out to set the floor plan. Working with a supportive general contractor, the space transformed from 1978 to a modern showplace with nods to craftsman cottage style.”
“The muted green tone is a great backdrop for the lake views the home offers. We settled on an island design, adding storage without taking wall space away. The homeowner took such care with each decision to pull off integration of fresh, clean, lined modern elements, mixed metals, reclaimed woods and antiques. The layered textures bringing warmth to the space is something I hope to take with me for future projects!”
In addition to the kitchen, the bathroom was remodeled as well. It includes a Merillat Classic vanity cabinet in the Glenrock door style with 5-piece drawer front in the Boardwalk finish and a Virginia Marble cultured marble wave bowl vanity top in the color Bright White.
Photos courtesy of Tim Snyder Photography.
429 Billeder af u-formet køkken med turkise skabe
9
