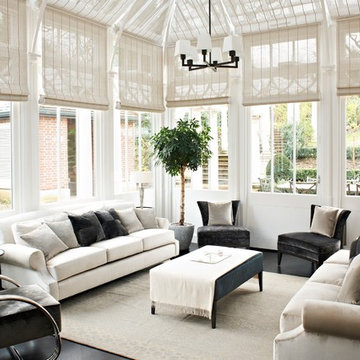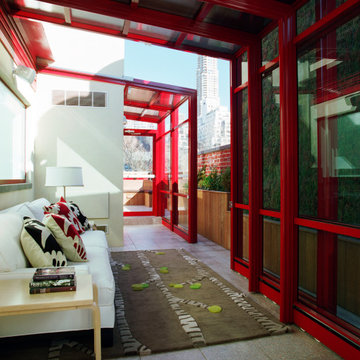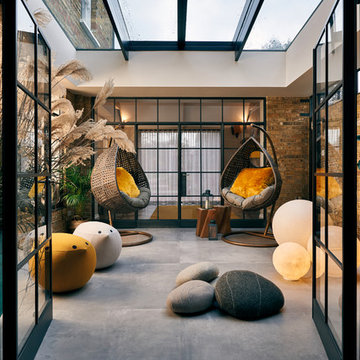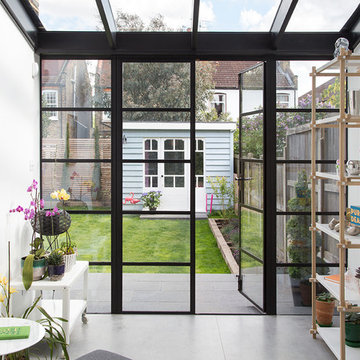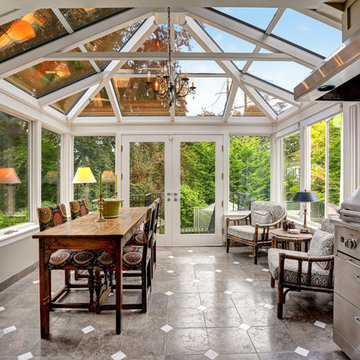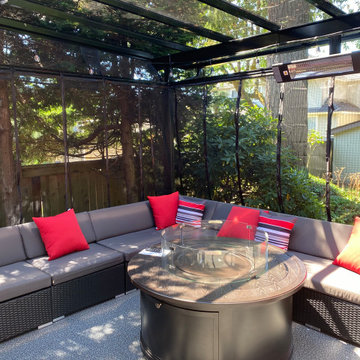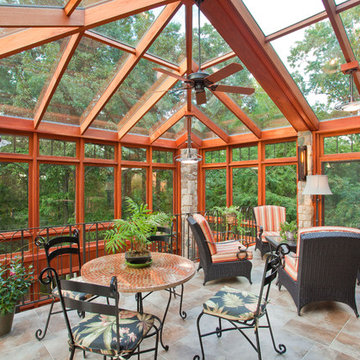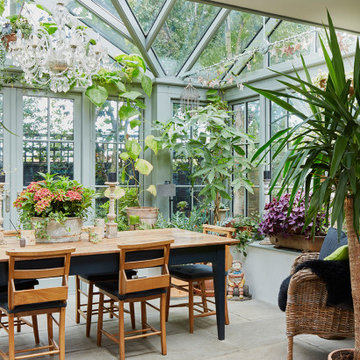313 Billeder af udestue med glastag og gråt gulv
Sorteret efter:
Budget
Sorter efter:Populær i dag
1 - 20 af 313 billeder
Item 1 ud af 3

Situated on the picturesque Maine coast, this contemporary greenhouse crafted by Sunspace Design offers a year-round haven for our plant-loving clients. With its clean lines and functional design, this growing space serves as both a productive environment and a tranquil retreat for the homeowners.
The greenhouse's generous footprint provides ample room for growing a diverse range of plants, from delicate seedlings to mature specimens. Durable concrete floors ensure a practical workspace while operable windows along every wall offer customizable airflow for optimal plant health. Sunspace Design's signature blend of beauty and function is evident in the rich mahogany framing and insulated glass roof, flooding the space with natural light while ensuring top thermal performance.
Engineered for year-round use, this greenhouse features built-in ventilation and airflow fans to maintain a comfortable and productive interior climate even during the extremes of a Maine winter or summer. For the owners, this space isn't just a glorified workroom, but has become a verdant extension of their home—a place where the stresses of daily life melt away amidst the vibrant greenery.
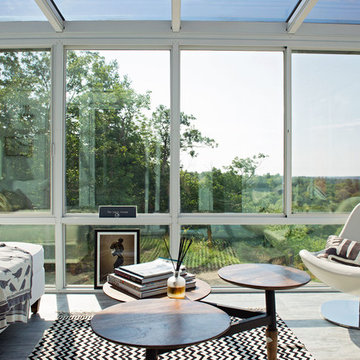
The renovation of this classic Muskoka cottage, focused around re-designing the living space to make the most of the incredible lake views. This update completely changed the flow of space, aligning the living areas with a more modern & luxurious living context.
In collaboration with the client, we envisioned a home in which clean lines, neutral tones, a variety of textures and patterns, and small yet luxurious details created a fresh, engaging space while seamlessly blending into the natural environment.
The main floor of this home was completely gutted to reveal the true beauty of the space. Main floor walls were re-engineered with custom windows to expand the client’s majestic view of the lake.
The dining area was highlighted with features including ceilings finished with Shadowline MDF, and enhanced with a custom coffered ceiling bringing dimension to the space.
Unobtrusive details and contrasting textures add richness and intrigue to the space, creating an energizing yet soothing interior with tactile depth.
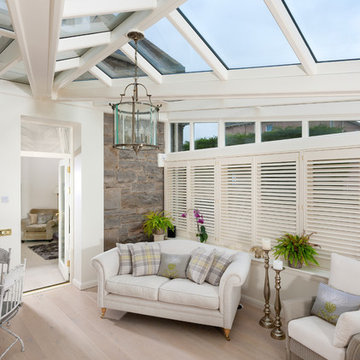
A luxury conservatory extension with bar and hot tub - perfect for entertaining on even the cloudiest days. Hand-made, bespoke design from our top consultants.
Beautifully finished in engineered hardwood with two-tone microporous stain.
Photo Colin Bell
313 Billeder af udestue med glastag og gråt gulv
1



