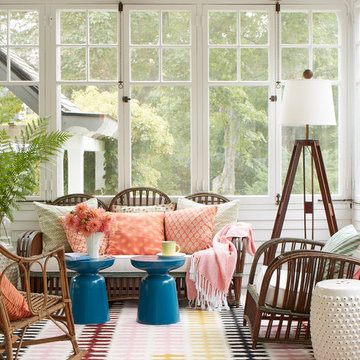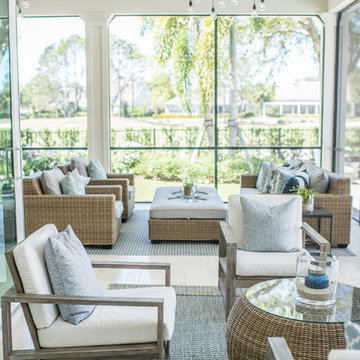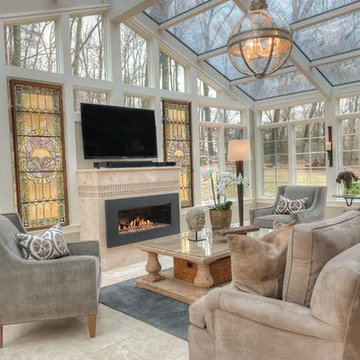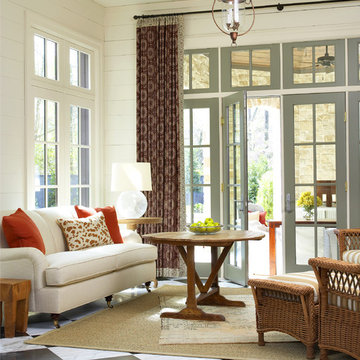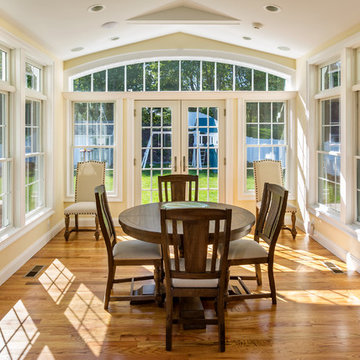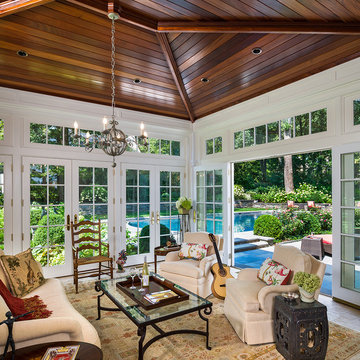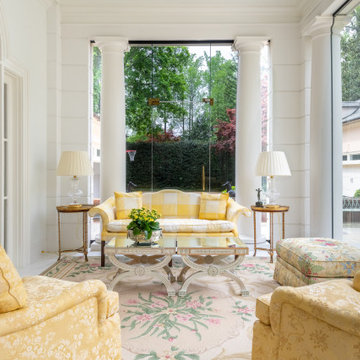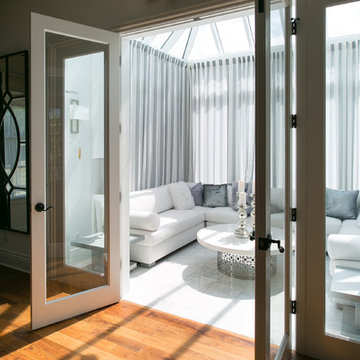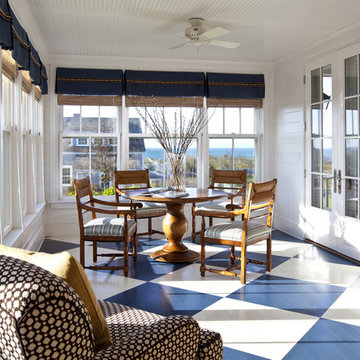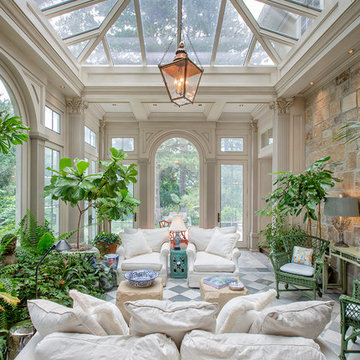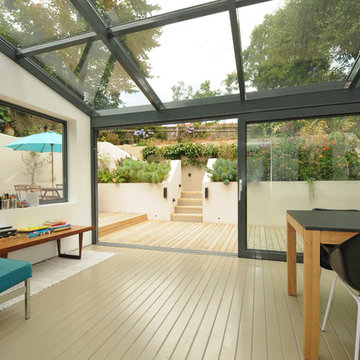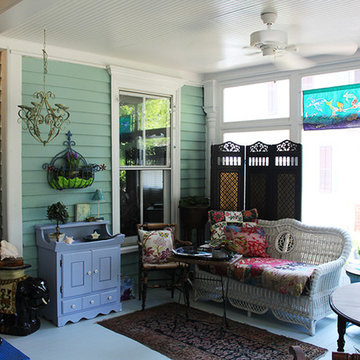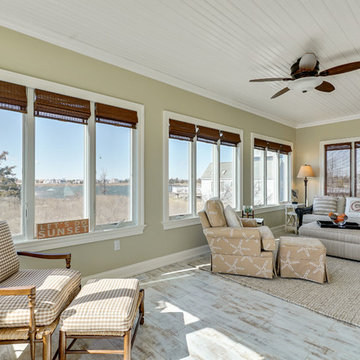497 Billeder af udestue med malet trægulv og marmorgulv
Sorteret efter:
Budget
Sorter efter:Populær i dag
1 - 20 af 497 billeder
Item 1 ud af 3

TEAM
Architect: LDa Architecture & Interiors
Builder: 41 Degrees North Construction, Inc.
Landscape Architect: Wild Violets (Landscape and Garden Design on Martha's Vineyard)
Photographer: Sean Litchfield Photography
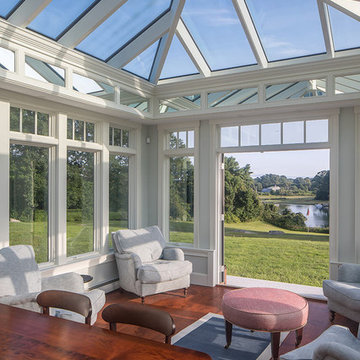
Every now and again we have the good fortune to provide our services in a location with stunningly gorgeous scenery. This Cape Neddick, Maine project represents one of those occasions. Nestled in the client’s backyard, the custom glass conservatory we designed and built offers breathtaking views of the Cape Neddick River flowing nearby. The picturesque result is a great example of how our custom glass enclosures can enhance your daily experience of the natural beauty that already surrounds your home.
This conservatory is iconic in its form, designed and styled to match the existing look of the client’s residence, and built to withstand the full brunt of a New England winter. Positioned to maximize views of the river, the glass addition is completed by an adjacent outdoor patio area which provides additional seating and room to entertain. The new space is annexed directly to the home via a steel-reinforced opening into the kitchen in order to provide a convenient access path between the home’s interior and exterior.
The mahogany glass roof frame was engineered in our workshop and then transported to the job site and positioned via crane in order to speed construction time without sacrificing quality. The conservatory’s exterior has been painted white to match the home. The floor frame sits atop helical piers and we used wide pine boards for the interior floor. As always, we selected some of the best US-made insulated glass on the market to complete the project. Low-e and argon gas-filled, these panes will provide the R values that make this a true four-season structure.

"2012 Alice Washburn Award" Winning Home - A.I.A. Connecticut
Read more at https://ddharlanarchitects.com/tag/alice-washburn/
“2014 Stanford White Award, Residential Architecture – New Construction Under 5000 SF, Extown Farm Cottage, David D. Harlan Architects LLC”, The Institute of Classical Architecture & Art (ICAA).
“2009 ‘Grand Award’ Builder’s Design and Planning”, Builder Magazine and The National Association of Home Builders.
“2009 People’s Choice Award”, A.I.A. Connecticut.
"The 2008 Residential Design Award", ASID Connecticut
“The 2008 Pinnacle Award for Excellence”, ASID Connecticut.
“HOBI Connecticut 2008 Award, ‘Best Not So Big House’”, Connecticut Home Builders Association.

Sunroom in East Cobb Modern Home.
Interior design credit: Design & Curations
Photo by Elizabeth Lauren Granger Photography

This modern mansion has a grand entrance indeed. To the right is a glorious 3 story stairway with custom iron and glass stair rail. The dining room has dramatic black and gold metallic accents. To the left is a home office, entrance to main level master suite and living area with SW0077 Classic French Gray fireplace wall highlighted with golden glitter hand applied by an artist. Light golden crema marfil stone tile floors, columns and fireplace surround add warmth. The chandelier is surrounded by intricate ceiling details. Just around the corner from the elevator we find the kitchen with large island, eating area and sun room. The SW 7012 Creamy walls and SW 7008 Alabaster trim and ceilings calm the beautiful home.
497 Billeder af udestue med malet trægulv og marmorgulv
1

