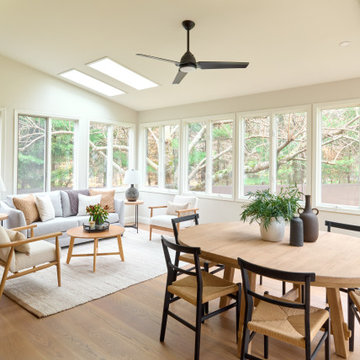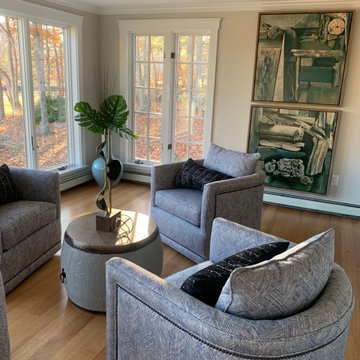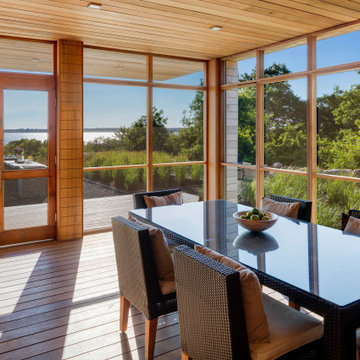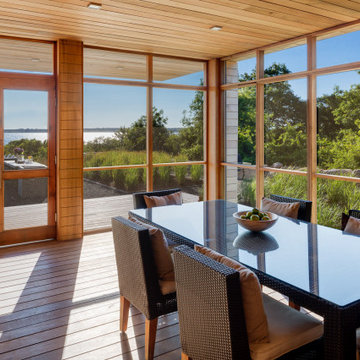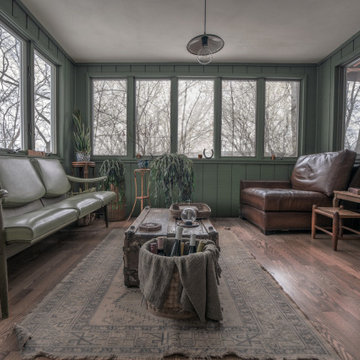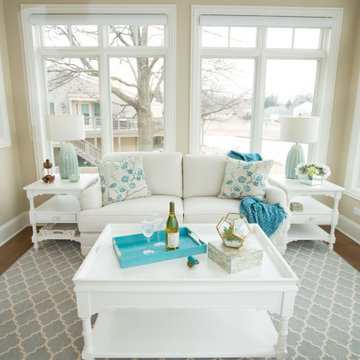3.609 Billeder af udestue med mellemfarvet parketgulv og skifergulv
Sorteret efter:
Budget
Sorter efter:Populær i dag
1 - 20 af 3.609 billeder
Item 1 ud af 3

Off the kitchen and overlooking the pool, the porch was remodeled into an office and cozy sunroom; it quickly became the grandchildren's favorite hangout. Sunbrella fabrics provide protection against sun and sticky hands.
Featured in Charleston Style + Design, Winter 2013
Holger Photography
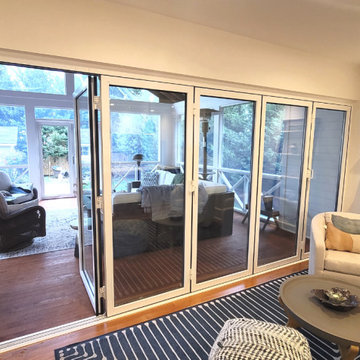
This screened porch with an ActivWall Horizontal Folding Door is the perfect place for entertaining guests and enjoying nature.
The unit has a swing door for daily use, and all five panels can open up to connect the indoor and outdoor spaces. When closed, the thermally broken aluminum frame and insulated glass ensure maximum energy efficiency.
Contact us at https://ActivWall.com to request a quote for your unique project!
Renovation by: Potter Construction
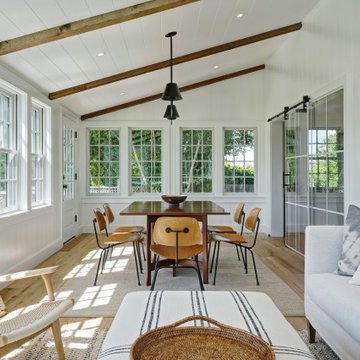
Architecture by Emeritus | Interiors by Lauren Marttila | Build by Julius Pasys| Photos by Tom G. Olcott

This cozy lake cottage skillfully incorporates a number of features that would normally be restricted to a larger home design. A glance of the exterior reveals a simple story and a half gable running the length of the home, enveloping the majority of the interior spaces. To the rear, a pair of gables with copper roofing flanks a covered dining area and screened porch. Inside, a linear foyer reveals a generous staircase with cascading landing.
Further back, a centrally placed kitchen is connected to all of the other main level entertaining spaces through expansive cased openings. A private study serves as the perfect buffer between the homes master suite and living room. Despite its small footprint, the master suite manages to incorporate several closets, built-ins, and adjacent master bath complete with a soaker tub flanked by separate enclosures for a shower and water closet.
Upstairs, a generous double vanity bathroom is shared by a bunkroom, exercise space, and private bedroom. The bunkroom is configured to provide sleeping accommodations for up to 4 people. The rear-facing exercise has great views of the lake through a set of windows that overlook the copper roof of the screened porch below.

Character infuses every inch of this elegant Claypit Hill estate from its magnificent courtyard with drive-through porte-cochere to the private 5.58 acre grounds. Luxurious amenities include a stunning gunite pool, tennis court, two-story barn and a separate garage; four garage spaces in total. The pool house with a kitchenette and full bath is a sight to behold and showcases a cedar shiplap cathedral ceiling and stunning stone fireplace. The grand 1910 home is welcoming and designed for fine entertaining. The private library is wrapped in cherry panels and custom cabinetry. The formal dining and living room parlors lead to a sensational sun room. The country kitchen features a window filled breakfast area that overlooks perennial gardens and patio. An impressive family room addition is accented with a vaulted ceiling and striking stone fireplace. Enjoy the pleasures of refined country living in this memorable landmark home.

This 2 story home with a first floor Master Bedroom features a tumbled stone exterior with iron ore windows and modern tudor style accents. The Great Room features a wall of built-ins with antique glass cabinet doors that flank the fireplace and a coffered beamed ceiling. The adjacent Kitchen features a large walnut topped island which sets the tone for the gourmet kitchen. Opening off of the Kitchen, the large Screened Porch entertains year round with a radiant heated floor, stone fireplace and stained cedar ceiling. Photo credit: Picture Perfect Homes

Proyecto, dirección y ejecución de decoración de terraza con pérgola de cristal, por Sube Interiorismo, Bilbao.
Pérgola de cristal realizada con puertas correderas, perfilería en blanco, según diseño de Sube Interiorismo.
Zona de estar con sofás y butacas de ratán. Mesa de centro con tapa y patas de roble, modelo LTS System, de Enea Design. Mesas auxiliares con patas de roble y tapa de mármol. Alfombra de exterior con motivo tropical en verdes. Cojines en colores rosas, verdes y motivos tropicales de la firma Armura. Lámpara de sobre mesa, portátil, para exterior, en blanco, modelo Koord, de El Torrent, en Susaeta Iluminación.
Decoración de zona de comedor con mesa de roble modelo Iru, de Ondarreta, y sillas de ratán natural con patas negras. Accesorios decorativos de Zara Home. Estilismo: Sube Interiorismo, Bilbao. www.subeinteriorismo.com
Fotografía: Erlantz Biderbost
3.609 Billeder af udestue med mellemfarvet parketgulv og skifergulv
1
