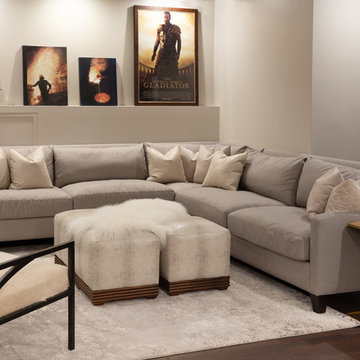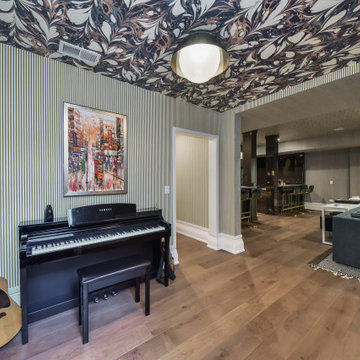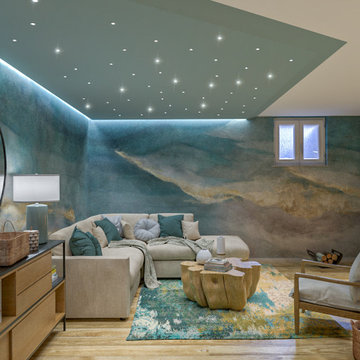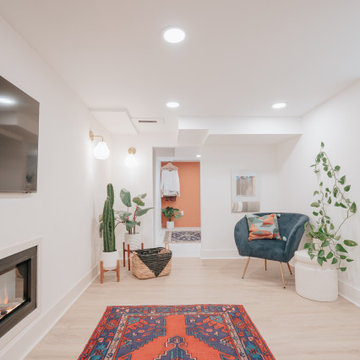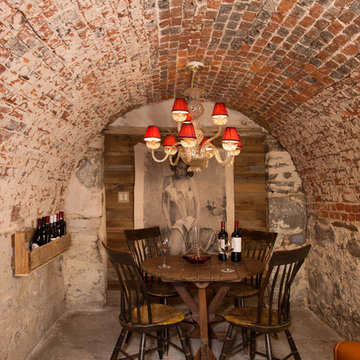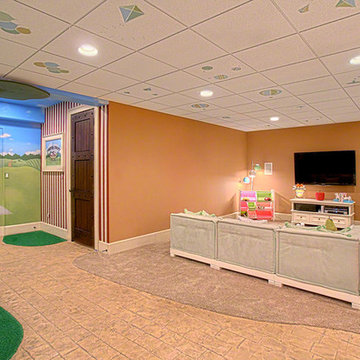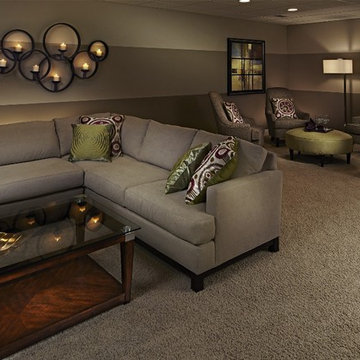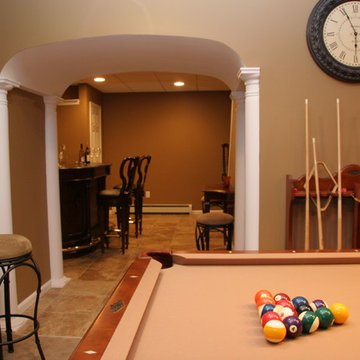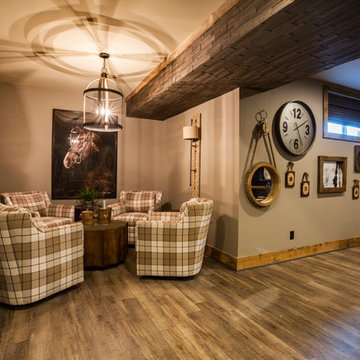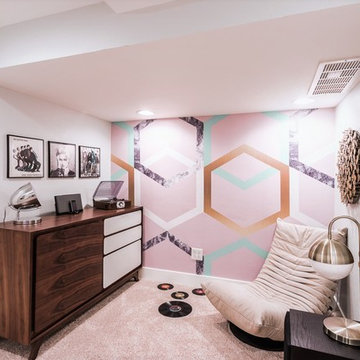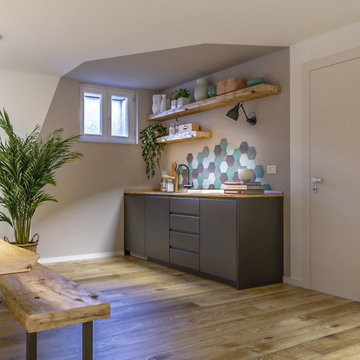178 Billeder af under terræn kælder med farverige vægge
Sorteret efter:
Budget
Sorter efter:Populær i dag
41 - 60 af 178 billeder
Item 1 ud af 3
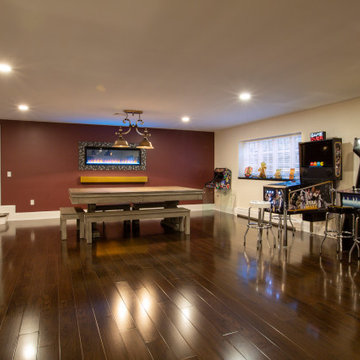
Huge basement in this beautiful home that got a face lift with new home gym/sauna room, home office, sitting room, wine cellar, lego room, fireplace and theater!
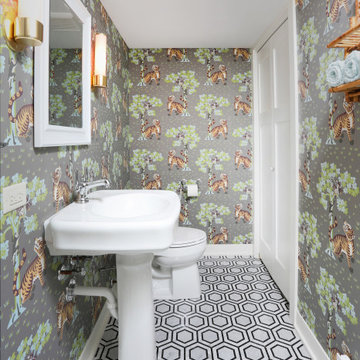
These homeowners created a usable, multi-function lower level with an entertainment space for their kids, that even included their own styled powder room!
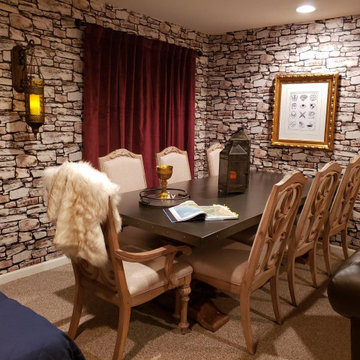
Make A Wish & UBS Designs put together this amazing Dungeons & Dragons themed basement for a very deserving teenage boy in the Denver, CO. area.
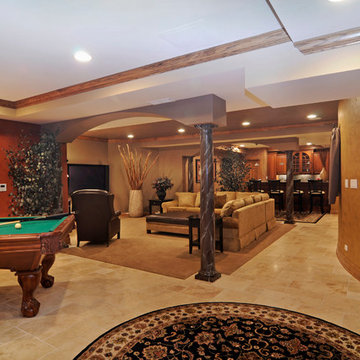
This Arlington Heights, IL, basement was remodeled to provide separate areas of entertaining, gaming, and video viewing. Marbleized columns, faux finishes and area rugs beautify and define the space.
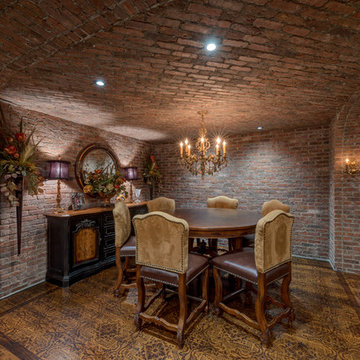
Stunning and expansive basement design featuring “Peppermill” thin brick with a Type S mortar.
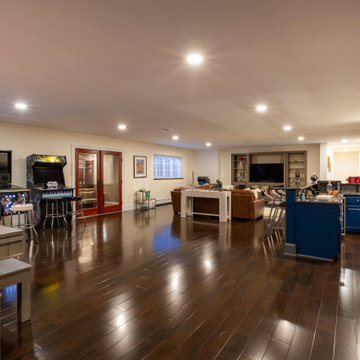
Huge basement in this beautiful home that got a face lift with new home gym/sauna room, home office, sitting room, wine cellar, lego room, fireplace and theater!
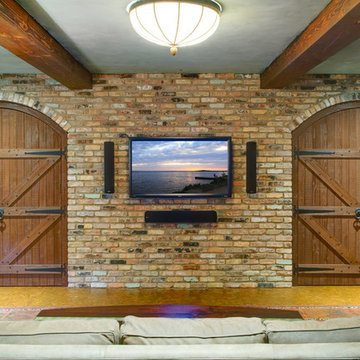
MA Peterson
www.mapeterson.com
Custom carriage doors accent the brick walls and hide electronics.
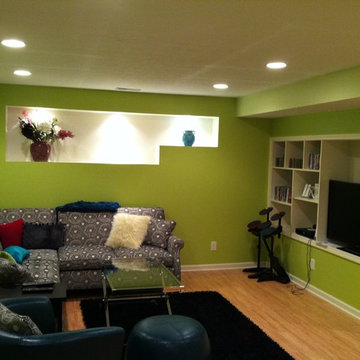
This is the TV viewing area.. We recessed some storage areas to maximize space. The wall in the background had to be built out due to multiple plumbing pipes. this left a lot of unused space. We decided to recess a display area to take advantage of some of the empty space behind the wall. The entertainment area was recessed into the space containing the furnace and hot water tank.
Ryan McManamon
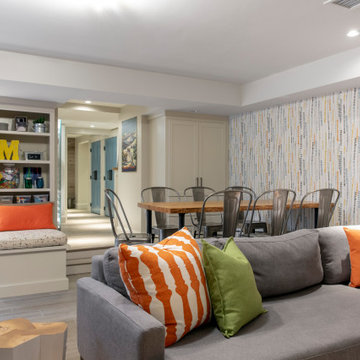
TEAM
Architect: LDa Architecture & Interiors
Interior Design: LDa Architecture & Interiors
Photographer: Sean Litchfield Photography
178 Billeder af under terræn kælder med farverige vægge
3
