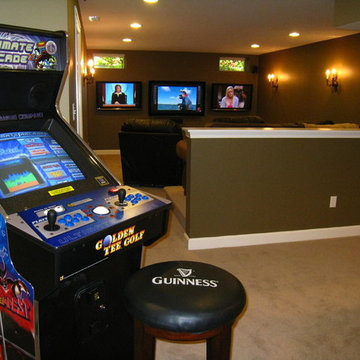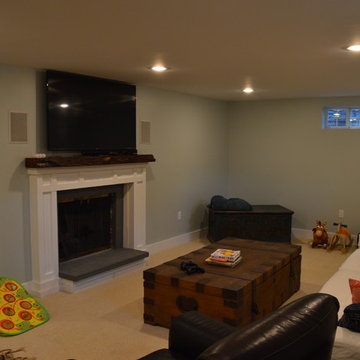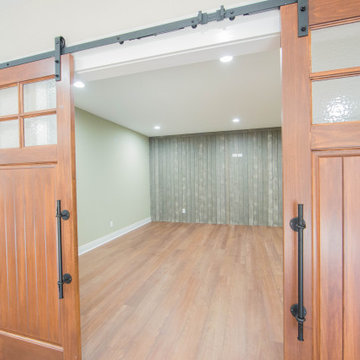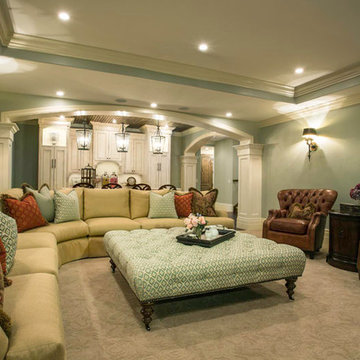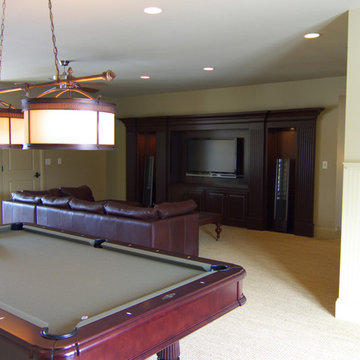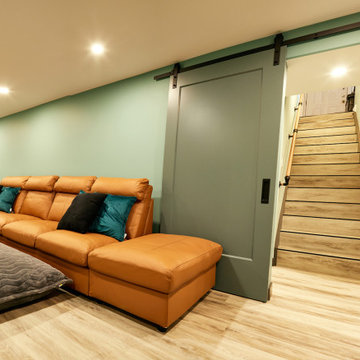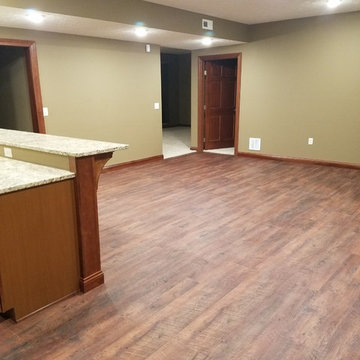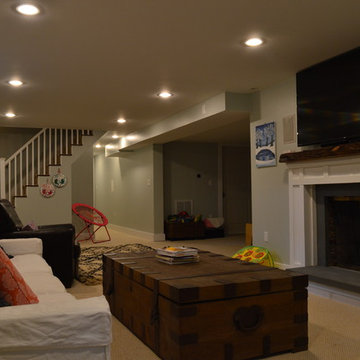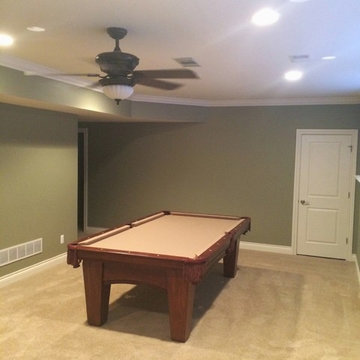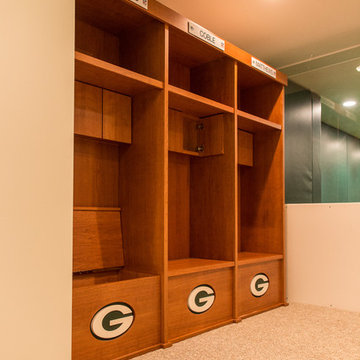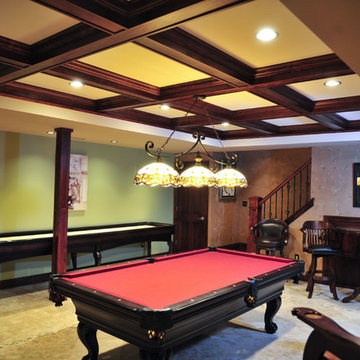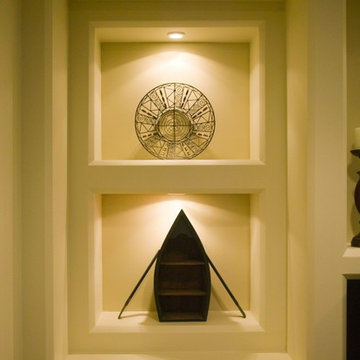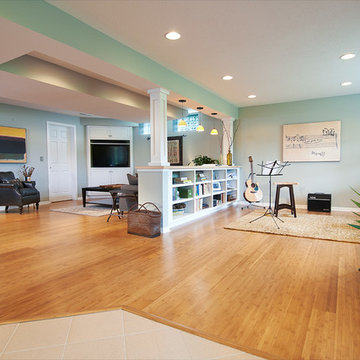271 Billeder af under terræn kælder med grønne vægge
Sorteret efter:
Budget
Sorter efter:Populær i dag
41 - 60 af 271 billeder
Item 1 ud af 3
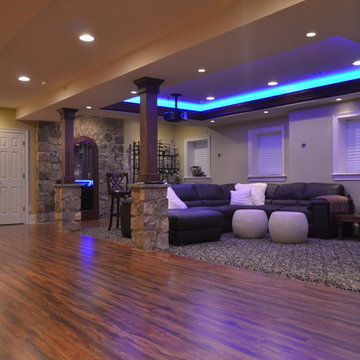
And if there is a bar, there needs to be a wine cellar with custom walnut wine racks to match, LED lighting and spray foam insulation and vapor barrier, right? Want a space to watch the game or host a movie night on a large screen? How about a media room with soft separation by stone and walnut columns, LED lighted tray ceiling with crown molding, Runco projector, 108” screen surrounded by 10’ x 9’ built-in custom walnut woodwork and stone columns including a component cabinet with slots for subwoofers?
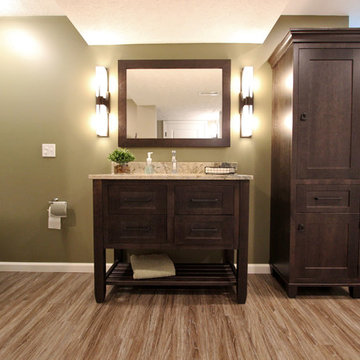
In this basement space and bathroom/laundry room was created. The products used are: Medallion Silohoutette Collection Quarter Sawn Oak Wood, Smoke Finish vanity with Exotic granite countertop. Kohler Verticyle Sink, White china undermount with Delta shower system, decorative hardware in chrome. Kraus luxury vinyl flooring.
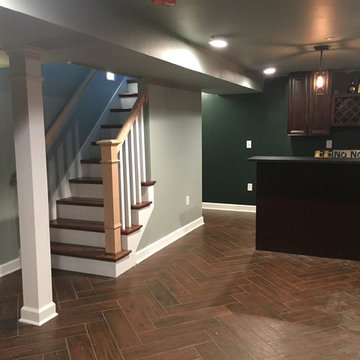
Vintage home in "the village" expanded the living space by finishing off the lower level. Mechanicals and laundry had to be relocated to the remaining unfinished area. New windows replaced the old, Full bathroom was added as well. See additional photos.
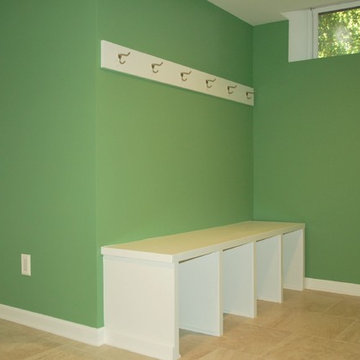
Basement entry from the garage. An area was created to allow the family to sit and take while getting ready to leave or return home.
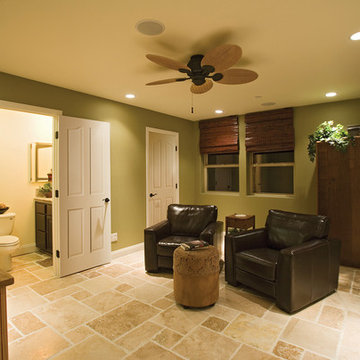
Visit Our Showroom
8000 Locust Mill St.
Ellicott City, MD 21043
Masonite Bathroom Interior Door - 4 panels, Arch, Arch-top, Bathroom, Cabinet, Ceiling fan, Chair, Club chair, Contemporary, Design arts, Domestic scenes, Door, Doorway, Easy chair, Electric fan, Everyday scenes, Floor, Furniture, Interior, Interior design, Light, Light fixture, Molded Panel, Molded Panel Series, MPS, Nobody, Recessed lighting, Room, Seating furniture, Side table, Sitting room, Slab, Table, Tiled floor, Toilet, Window, Window shade
Elevations Design Solutions by Myers is the go-to inspirational, high-end showroom for the best in cabinetry, flooring, window and door design. Visit our showroom with your architect, contractor or designer to explore the brands and products that best reflects your personal style. We can assist in product selection, in-home measurements, estimating and design, as well as providing referrals to professional remodelers and designers.
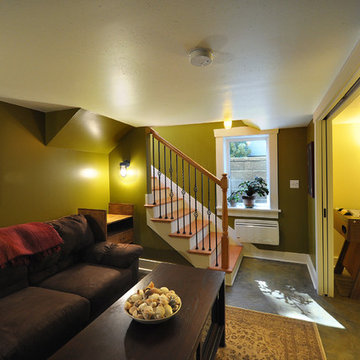
Architect: Grouparchitect.
General Contractor: S2 Builders.
Photography: Grouparchitect.
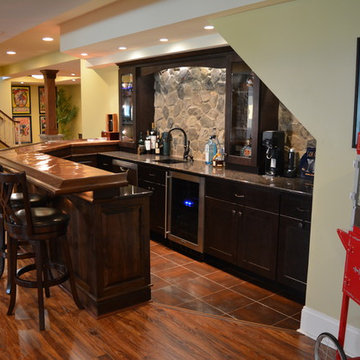
Would you want a full wet bar with glossy counter tops, dark walnut and real stone accents, custom display cabinetry with custom LED lighting along with adjacent glass shelving to put your wares on display, comfortable bar stool seating for 6 and custom pendant chandelier lighting?
271 Billeder af under terræn kælder med grønne vægge
3
