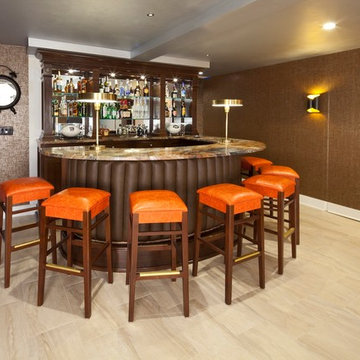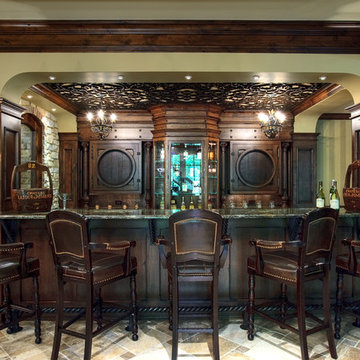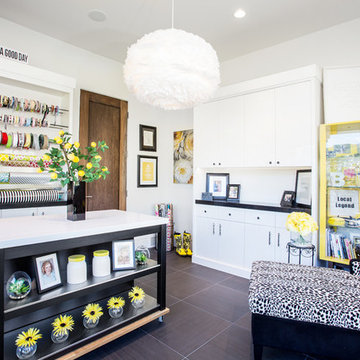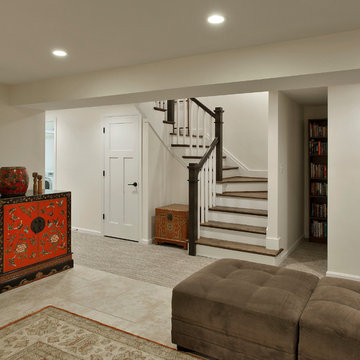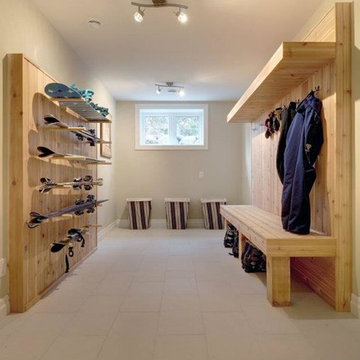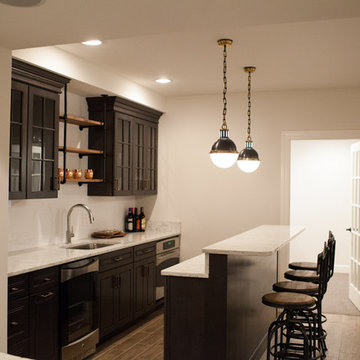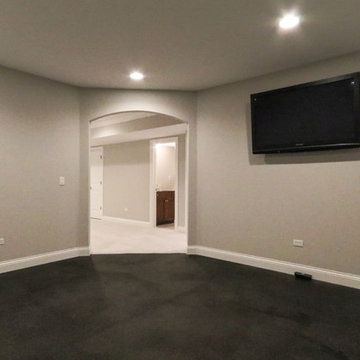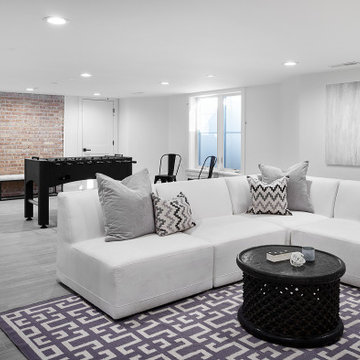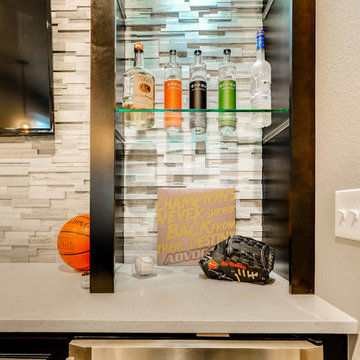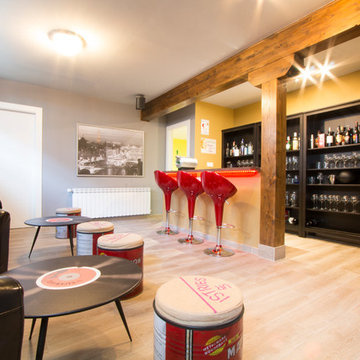378 Billeder af under terræn kælder med gulv af keramiske fliser
Sorteret efter:
Budget
Sorter efter:Populær i dag
41 - 60 af 378 billeder
Item 1 ud af 3
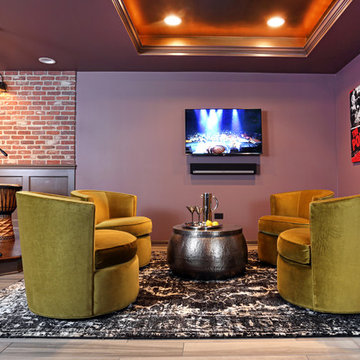
Lounge area with TV sits adjacent to the stage, and swivel chairs work as well for watching the entertainment, as they do for intimate conversations.
Created by Jennifer Runner of Normandy Design Build Remodeling
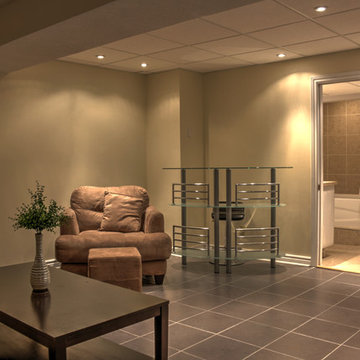
Ottawa real estate for sale - Facing the Michael Budd Park and Blackburn Community gardens/green space this end unit is a one of a kind executive town home with its modern and luxury finishings. The end unit has colonial trim through out and tile flooring in foyer. The fully finished basement is tile with a full bathroom and laundry room. Attractive kitchen with good cupboard & counter space and 3 appliances. All three bathrooms are updated! Beautiful garage. Hardwood floors on main level as well as 2nd level. Master bdrm has cheater door to main bath.
Nicely sized secondary bedrooms. Fully finished lower level with family room & full bath! Private yard ... gardens & fenced! 3 bedroom, 3 bathroom, spacious, renovated, open concept end unit condo located directly in front of a Park and community gardens. 15 to 20 minutes to downtown. Close to schools and OC Transpo major route 94. Main floor consists of a updated kitchen, bathroom, open concept dining room and living room. Upper level features a modern bathroom and 3 bedrooms. Lower level contains a finished basement, bathroom, laundry room and storage space.
Note: All furniture including Baby Grand Piano for Sale as well
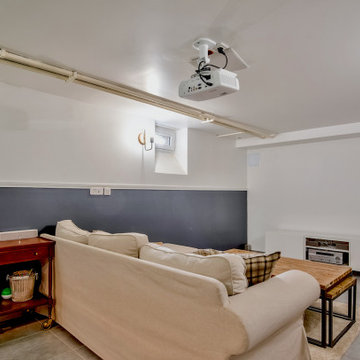
Dans le cadre de la rénovation et du réagencement complets de leur maison, nos clients souhaitaient profiter de l’espace qu’offrait leur sous-sol. En plus d’accueillir une buanderie et une chaufferie, ils souhaitaient avoir un espace de « loisir ». Nous avons donc élaboré avec eux leur projet de salle de cinéma, billard et espace détente.
Ils rêvaient d’un espace où partager de bons moments entre amis, ou en famille, tant autour du billard que d’un écran. Ils souhaitaient pouvoir regarder des matches de foot entre amis, ou encore des films les jours pluvieux, tout en ayant un espace convivial spécifique dédié.
Les travaux d’aménagement ont consisté en :
Isolation des plafonds et murs de cette pièce située en sous-sol
Pose d’un faux plafond pour installer les câblages des éclairages ainsi que ceux d'un rétroprojecteur
Un carrelage gris en grande dimension a été posé au sol
La mise en peinture a été faite en deux teintes avec un soubassement noir, le reste ayant été peint en blanc pour avoir de la luminosité dans cette pièce aveugle
Les travaux satisfont entièrement nos clients, ils ont plaisir à accueillir leurs amis autour d’un apéritif à l’occasion d’un évènement sportif. Ils peuvent également désormais visionner confortablement comme au cinéma un film tout en restant dans le confort de leur canapé et de leur maison.L’ensemble des travaux ont été réalisés par une entreprise partenaire, qualifiée et sélectionnée par nos soins. Ils sont spécialisés dans les revêtements de murs et de sols.
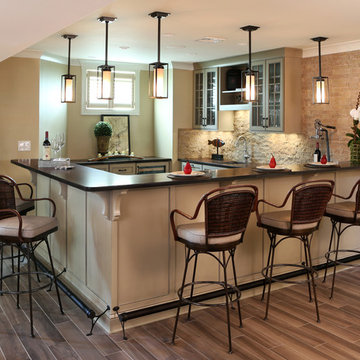
A spacious bar-kitchen is a gathering point. The rough stone backsplash and Caesarstone quartz countertops, molding detail and iron footrail are beautiful finishing details.
Deborah Leamann Interiors
Tom Grimes Photography
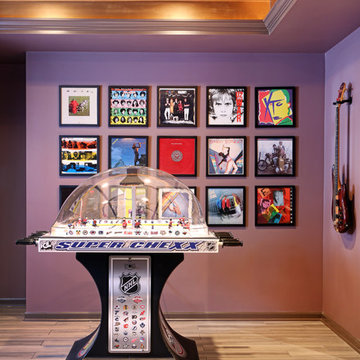
Music plays a large role in this basement, which is evidenced by the album covers as well as the guitar. In addition to the stage, lounge and bar, games play a role in the fun for this fully finished basement.
Created by Jennifer Runner of Normandy Design Build Remodeling
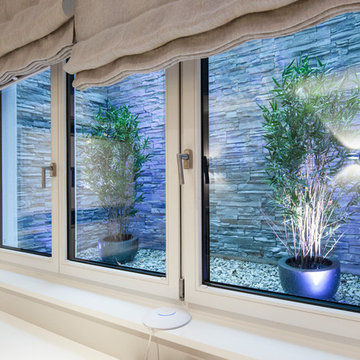
Die Möbel wurden von freudenspiel entworfen und vom Schreiner gebaut. Das große Bücherregal, dessen Rückwand in Purpur lackiert wurde, versteckt mit einer großen Schiebetür zugleich auch den Fernseher. Alle Türen sind Schiebtüren und können variabel verschoben werden.
Wir haben den Schreibtisch direkt unter das große Fenster gesetzt und den Lichtschacht verschönert, indem die drei Wände mit Naturstein gefliest wurden. Die zwei künstliche Bambuspflanzen werden indirekt beleuchtet, was den Ausblick attraktiver und heller macht.
Design: freudenspiel by Elisabeth Zola
Fotos: Zolaproduction
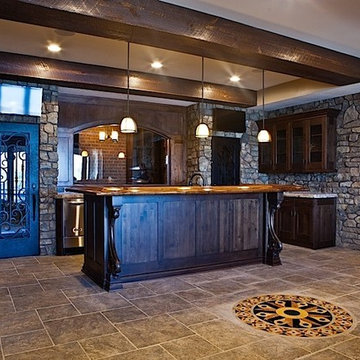
Lighting design is more than meets the eye; when done correctly it sets the tone for a specific space. Not always meant to be the object of attention in a room, but always the extension of beautiful interior and exterior design. We have more than a few ways to help you approach the subject.
Lighting controls can easily duplicate the appearance of occupancy in your home while you are away or eliminate a large bank of light switches with a single lighting keypad that controls a large area . . . we are experts in this field.
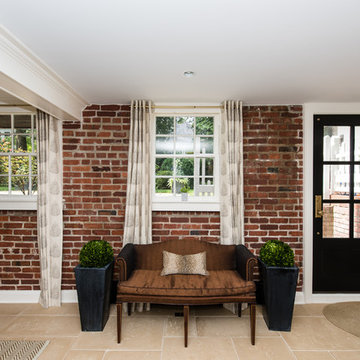
Location: Bethesda, MD, USA
This total revamp turned out better than anticipated leaving the clients thrilled with the outcome.
Finecraft Contractors, Inc.
Interior Designer: Anna Cave
Susie Soleimani Photography
Blog: http://graciousinteriors.blogspot.com/2016/07/from-cellar-to-stellar-lower-level.html
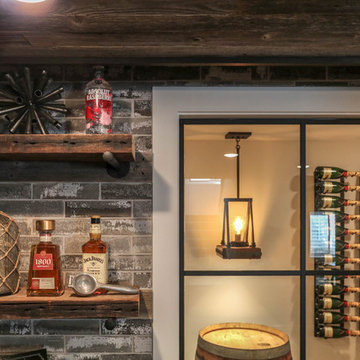
This photo was taken at DJK Custom Homes new Parker IV Eco-Smart model home in Stewart Ridge of Plainfield, Illinois.
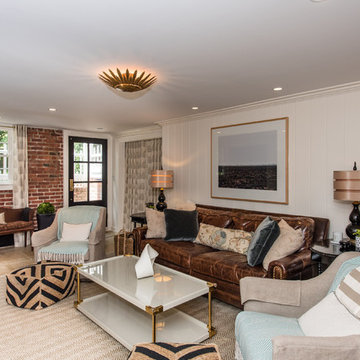
Location: Bethesda, MD, USA
This total revamp turned out better than anticipated leaving the clients thrilled with the outcome.
Finecraft Contractors, Inc.
Interior Designer: Anna Cave
Susie Soleimani Photography
Blog: http://graciousinteriors.blogspot.com/2016/07/from-cellar-to-stellar-lower-level.html
378 Billeder af under terræn kælder med gulv af keramiske fliser
3
