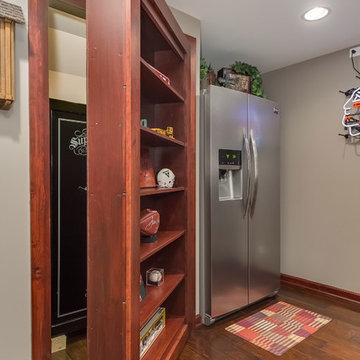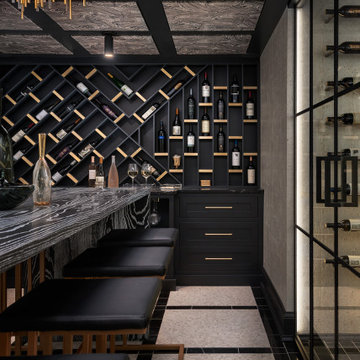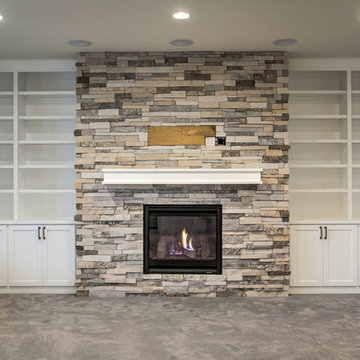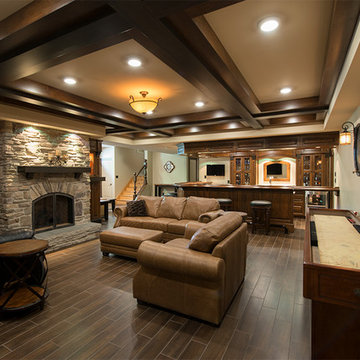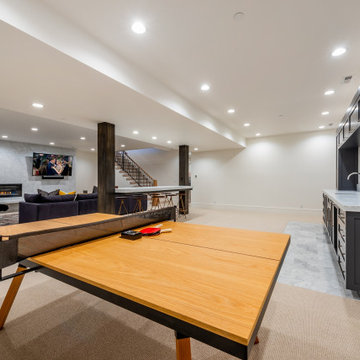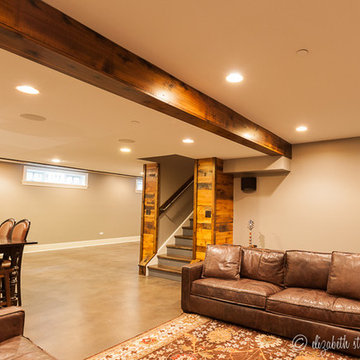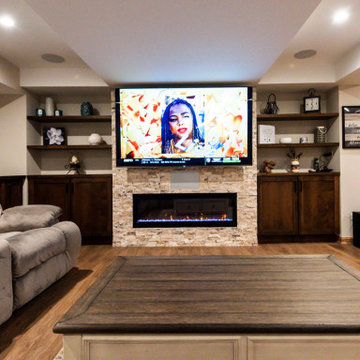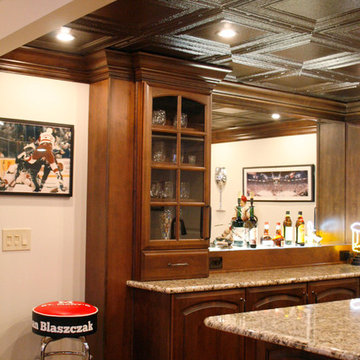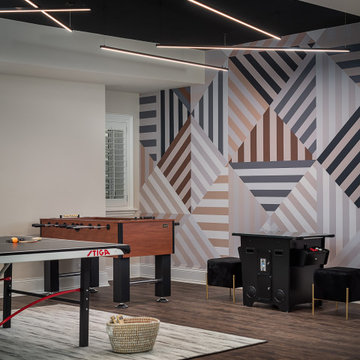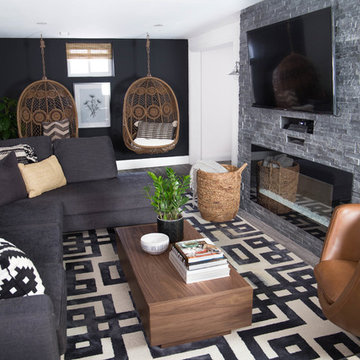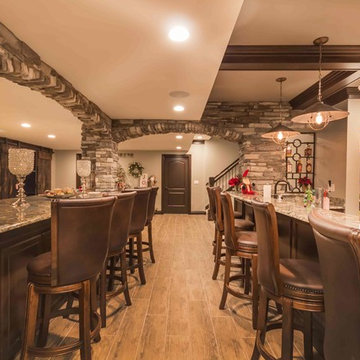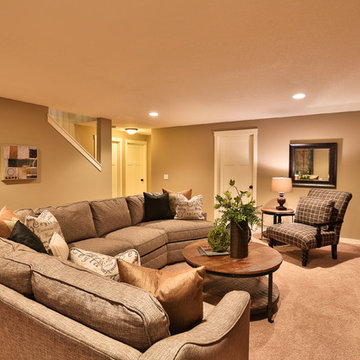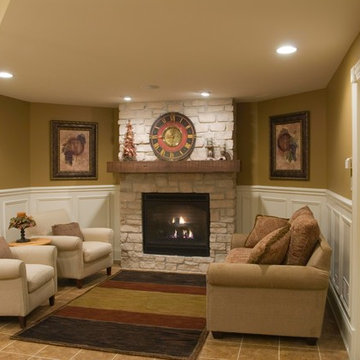838 Billeder af under terræn kælder med pejseindramning i sten
Sorteret efter:
Budget
Sorter efter:Populær i dag
61 - 80 af 838 billeder
Item 1 ud af 3
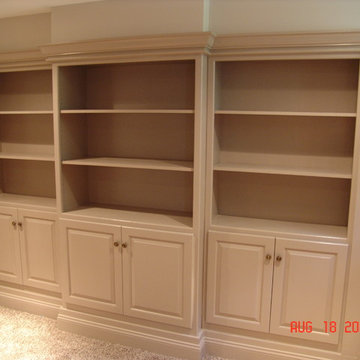
There is even a little nook great for reading and storage of toys and other items thanks to the built-in bookshelf and half-cabinets. Strategic columns, 3” soffits, half walls, arched drywall pockets, wood paneling, millwork baseboards, and various built-in structures help to create the openness that is missing in most basements while also creating soft separations for the various entertainment areas of the space.

The basement in this home is designed to be the most family oriented of spaces,.Whether it's watching movies, playing video games, or just hanging out. two concrete lightwells add natural light - this isn't your average mid west basement!
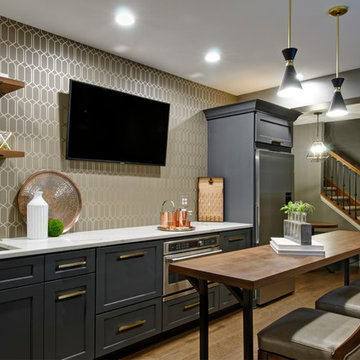
Basement Concept - Bar, home gym, electric fireplace, open shelving, reading nook in Westerville
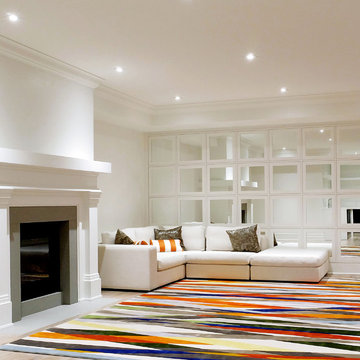
At The Kitchen Abode "It all starts with a Design". Our relaxed and personalized approach lets you explore and evaluate each element according to your needs; and our 3D Architectural software lets you see this in exacting detail.
"Creating Urban Design Cabinetry & Interiors"

600 sqft basement renovation project in Oakville. Maximum space usage includes full bathroom, laundry room with sink, bedroom, recreation room, closet and under stairs storage space, spacious hallway
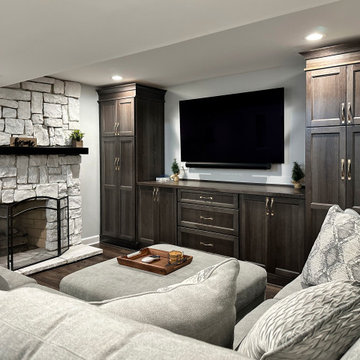
Basement remodel completed by Advance Design Studio. Project highlights include new flooring throughout, a wet bar with seating, and a built-in entertainment wall. This space was designed with both adults and kids in mind, and our clients are thrilled with their new basement living space!
838 Billeder af under terræn kælder med pejseindramning i sten
4
