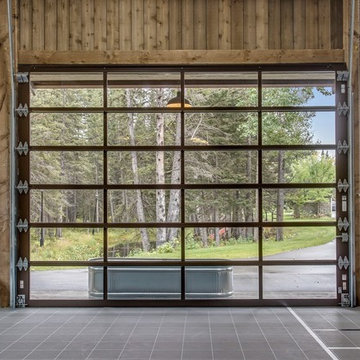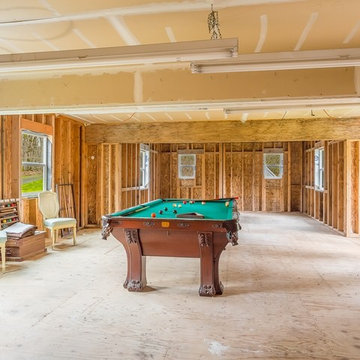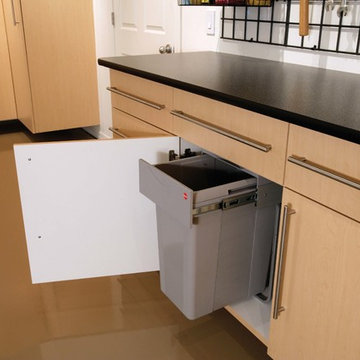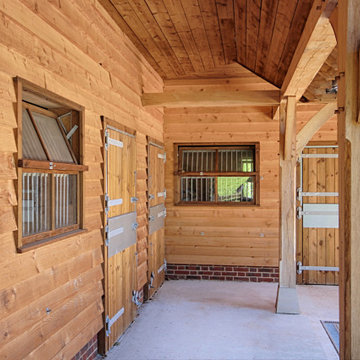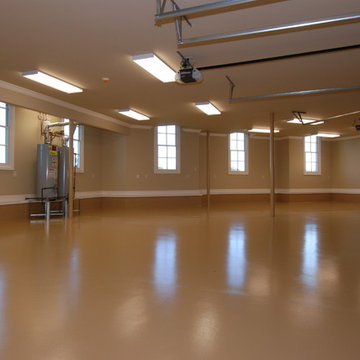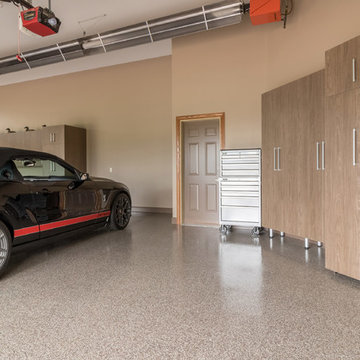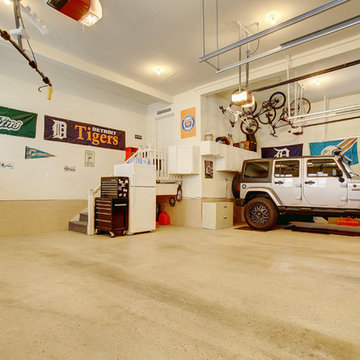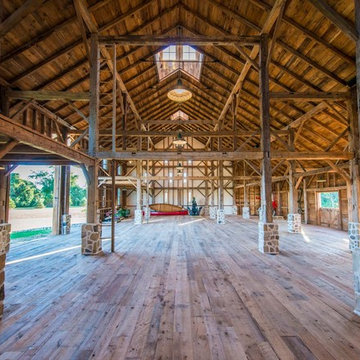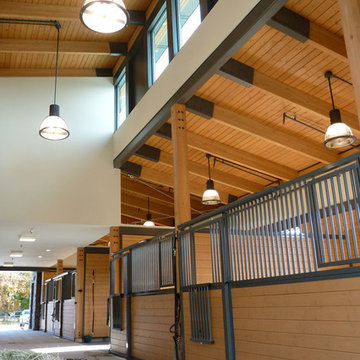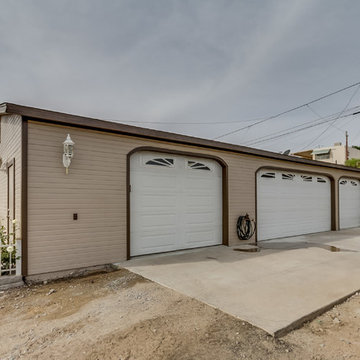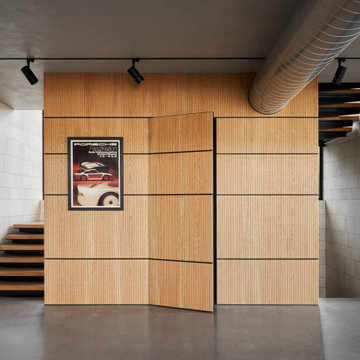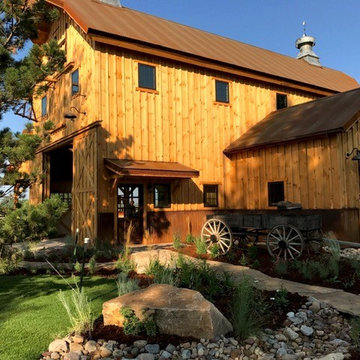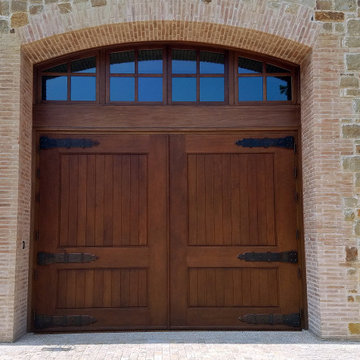353 Billeder af vældig stor brun garage og skur
Sorteret efter:
Budget
Sorter efter:Populær i dag
121 - 140 af 353 billeder
Item 1 ud af 3
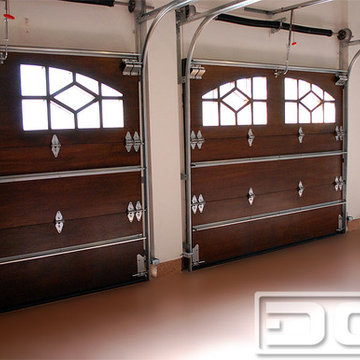
Dynamic Garage Door has a bold approach to revealing our custom garage door authentic and high-quality craftsmanship. This is why we have no reservations showing our clients what our previous garage door projects look like from behind the scenes.
You'll know you own a unique, one-of-a-kind custom garage door by Dynamic Garage Door when the inside of your garage doors are well finished to match the fronts. Perfection in our craftsmanship is an absolute must according to our quality statement and all you have to do is look at our garage doors from each and every angle to know the true meaning of quality custom design and manufacturing.
Our California projects are installed by our own trained technicians who have decades of experience and thus the results are stunning. Take a look at this garage door installation from inside the garage and notice the difference.
As a true and unique garage door design and manufacturing company we have established a high level of excellence so that when you invest in Dynamic Garage Doors for your home, you'll know you've got the best of the best!
Design & Project Cost Inquiries: (855) 343-DOOR
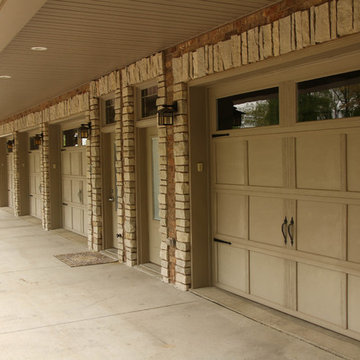
Designed and Constructed by John Mast Construction, Photos by Wesley Mast
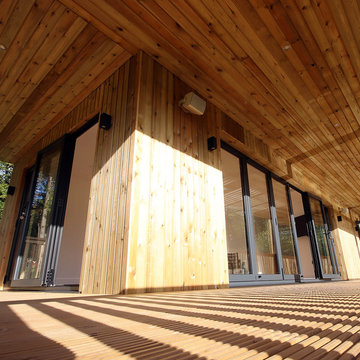
There are some projects that almost don’t require any description. Photos are more than enough. This one is one of those. Equipped with fully functioning kitchen, bathroom and sauna. It is 16 metres long and almost 7 metres wide with large, integrated decking platform, smart home automation and internet connection. What else could you wish from your own cabin on the lake?
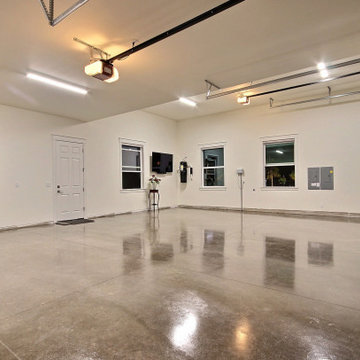
This Modern Multi-Level Home Boasts Master & Guest Suites on The Main Level + Den + Entertainment Room + Exercise Room with 2 Suites Upstairs as Well as Blended Indoor/Outdoor Living with 14ft Tall Coffered Box Beam Ceilings!
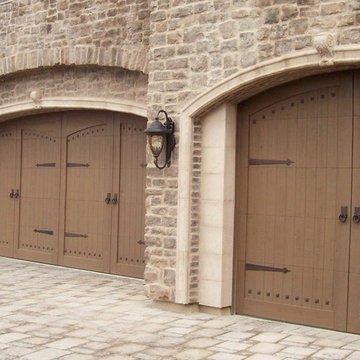
Ancient Stone pavers are available in a wide range of sizes suitable for a multitude of patterns. Whether you want sand-set or thin-set, we have the product for you.
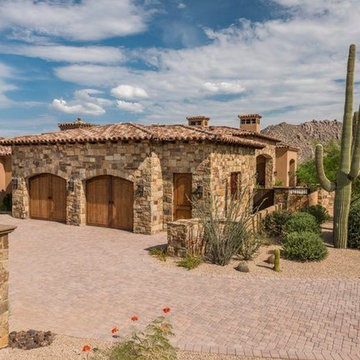
Custom luxury driveways that lead one to elegant homes by Fratantoni Luxury Estates.
Follow us on Facebook, Pinterest, Twitter and Instagram for more inspiring photos!
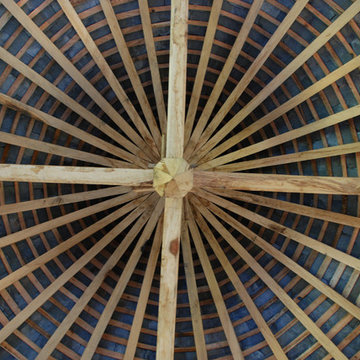
One of the only surviving examples of a 14thC agricultural building of this type in Cornwall, the ancient Grade II*Listed Medieval Tithe Barn had fallen into dereliction and was on the National Buildings at Risk Register. Numerous previous attempts to obtain planning consent had been unsuccessful, but a detailed and sympathetic approach by The Bazeley Partnership secured the support of English Heritage, thereby enabling this important building to begin a new chapter as a stunning, unique home designed for modern-day living.
A key element of the conversion was the insertion of a contemporary glazed extension which provides a bridge between the older and newer parts of the building. The finished accommodation includes bespoke features such as a new staircase and kitchen and offers an extraordinary blend of old and new in an idyllic location overlooking the Cornish coast.
This complex project required working with traditional building materials and the majority of the stone, timber and slate found on site was utilised in the reconstruction of the barn.
Since completion, the project has been featured in various national and local magazines, as well as being shown on Homes by the Sea on More4.
The project won the prestigious Cornish Buildings Group Main Award for ‘Maer Barn, 14th Century Grade II* Listed Tithe Barn Conversion to Family Dwelling’.
353 Billeder af vældig stor brun garage og skur
7
