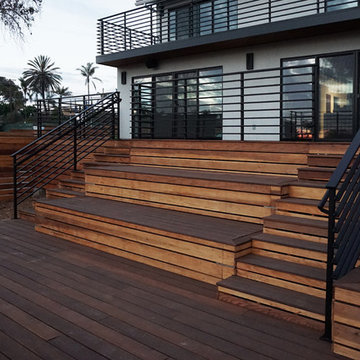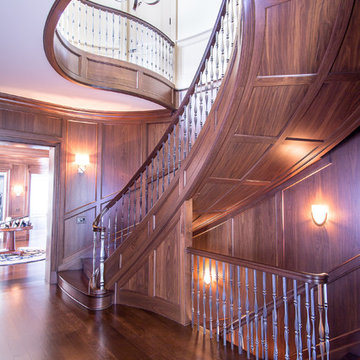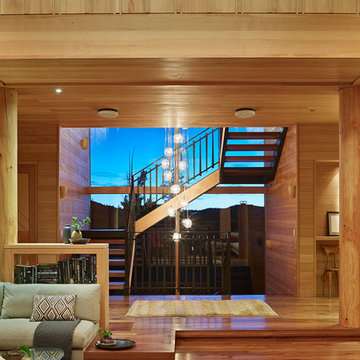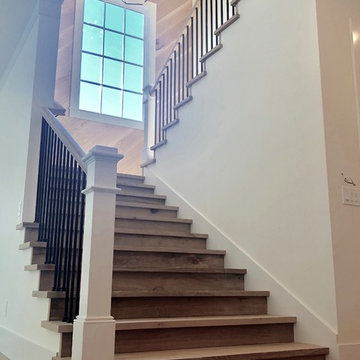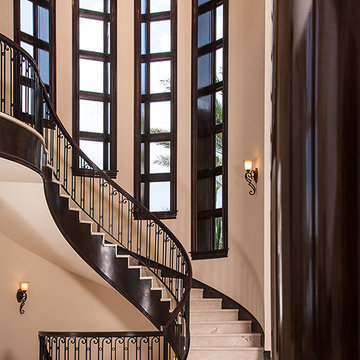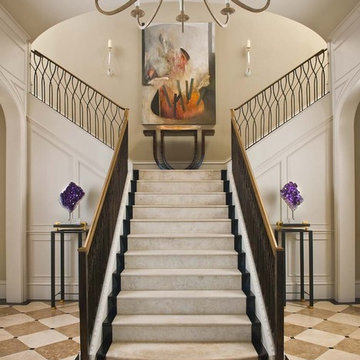2.055 Billeder af vældig stor brun trappe
Sorteret efter:
Budget
Sorter efter:Populær i dag
81 - 100 af 2.055 billeder
Item 1 ud af 3
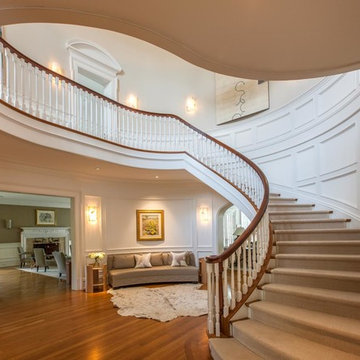
This is a Classic Greenwich Home, stone & clapboard with exquisite detailing throughout. The brick chimneys stand out as a distinguishing feature on the exterior. Aseries of formal rooms is complemented by a two-story great room and great kitchen. The knotty pine library stand in contrast to the crisp white walls throughout. Abundant sunlight pours through many oversize windows and French doors.
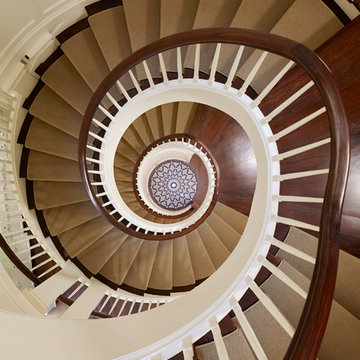
Rising amidst the grand homes of North Howe Street, this stately house has more than 6,600 SF. In total, the home has seven bedrooms, six full bathrooms and three powder rooms. Designed with an extra-wide floor plan (21'-2"), achieved through side-yard relief, and an attached garage achieved through rear-yard relief, it is a truly unique home in a truly stunning environment.
The centerpiece of the home is its dramatic, 11-foot-diameter circular stair that ascends four floors from the lower level to the roof decks where panoramic windows (and views) infuse the staircase and lower levels with natural light. Public areas include classically-proportioned living and dining rooms, designed in an open-plan concept with architectural distinction enabling them to function individually. A gourmet, eat-in kitchen opens to the home's great room and rear gardens and is connected via its own staircase to the lower level family room, mud room and attached 2-1/2 car, heated garage.
The second floor is a dedicated master floor, accessed by the main stair or the home's elevator. Features include a groin-vaulted ceiling; attached sun-room; private balcony; lavishly appointed master bath; tremendous closet space, including a 120 SF walk-in closet, and; an en-suite office. Four family bedrooms and three bathrooms are located on the third floor.
This home was sold early in its construction process.
Nathan Kirkman
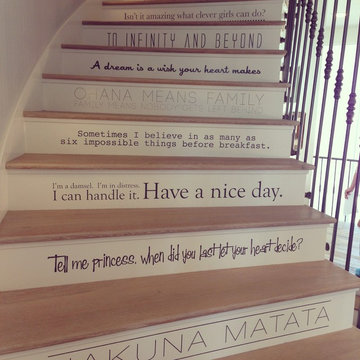
This beautiful spiral staircase spans all four floors of this amazing home. Intricate iron railings add an exquisite look to the already amazing staircase.
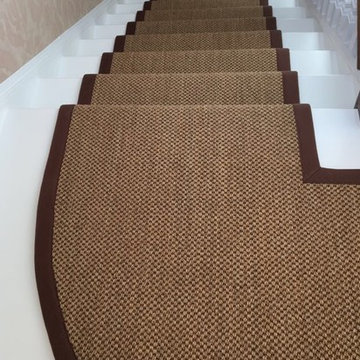
Our client chose a wool velvet by Ulster Carpets throughout six bedrooms, dressing rooms, landings and service staircases. The client opted for a bespoke taped stair runner carpet in Sisal by Crucial Trading from their Oriental collection to compliment the dark oak wood flooring, and age of the property. The carpet was cut to size on our first visit, taken to our workshop, and installed on our last day. The curved landing is a beautiful feature in this period property with the taped stair runner shadowing the curve perfectly.
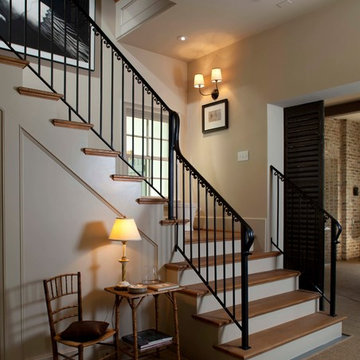
This house was inspired by the works of A. Hays Town / photography by Felix Sanchez
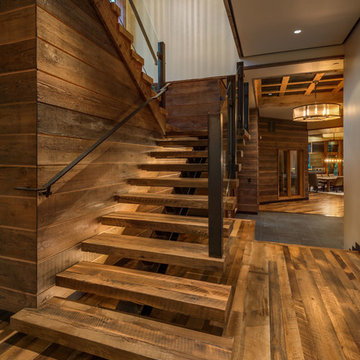
MATERIALS/FLOOR: Reclaimed hardwood floor/ WALLS: Different types of hardwood used for walls, which adds more detail to the hallway/ LIGHTS: Can lights on the ceiling provide lots of light/ TRIM: Window casing on all the windows/ ROOM FEATURES: Big windows throughout the room create beautiful views on the surrounding forest./ STAIRS: made from hardwood to match walls and floor/ STAIR RAILS: Made from glass and metal railing/ UNIQUE FEATURES: High ceilings provide more larger feel to the room/
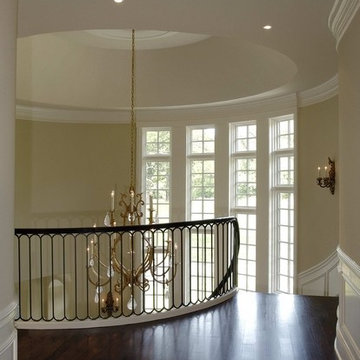
http://www.pickellbuilders.com. Photography by Linda Oyama Bryan. Second Floor Landing with Curved Staircase in Turret. Recessed panel wainscot. Iron balusters.
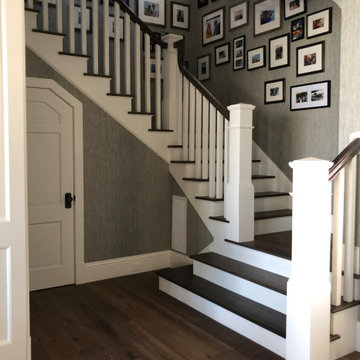
Opportunities for good design are everywhere in a custom home. From the finely detailed storage closet under the stairs to the staircase treads and posts, every area has been carefully designed.
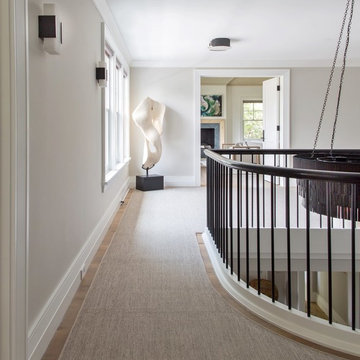
Staircase hall featuring a black wood railing, hanging chandelier, sculpture, and soapstone and white oak fireplace surround.
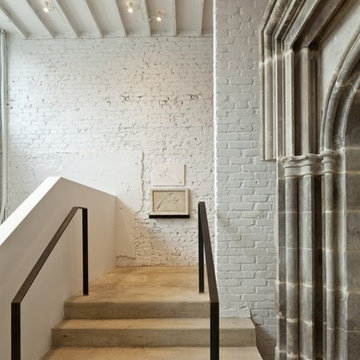
Interior entry with new minimalist concrete steps purposefully colored to match the existing distressed concrete floors. Steel handrails core drilled into concrete and filler colored to assume aged appearance.
Darryl Carter Design
Wnuk Spurlock Architecture
Glass Construction, Inc.
Rem Rogers - Senior Project Developer and Manager
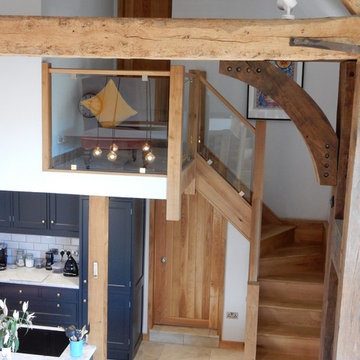
Barn conversion with timber joinery throughout, the existing structure is complemented with a traditional finish. Fully bespoke L-shape kitchen with large island and marble countertop. Pantry and wine cellar incorporated into understair storage. Custom made windows, doors and wardrobes complete this rustic oasis.
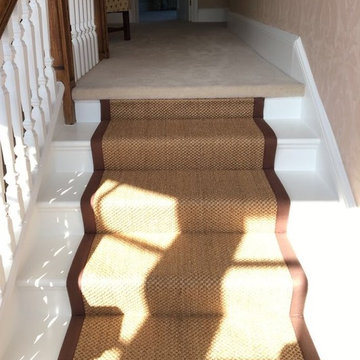
Our client chose a wool velvet by Ulster Carpets throughout six bedrooms, dressing rooms, landings and service staircases. The client opted for a bespoke taped stair runner carpet in Sisal by Crucial Trading from their Oriental collection to compliment the dark oak wood flooring, and age of the property. The carpet was cut to size on our first visit, taken to our workshop, and installed on our last day. The curved landing is a beautiful feature in this period property with the taped stair runner shadowing the curve perfectly.
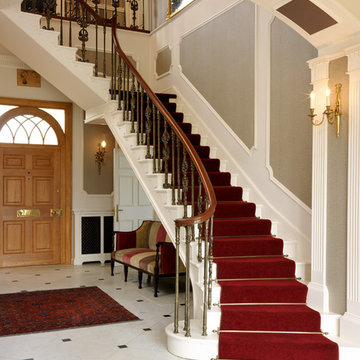
This renovation project created intimate, yet luxurious surroundings in-keeping with the period of the original house and reflecting this busy client’s need for calm and comfort in the family home.
Darren Chung Photography
Interior design by Jamie Hempsall Ltd.

Underground staircase connecting the main residence to the the pool house which overlooks the lake. This space features marble mosaic tile inlays, upholstered walls, and is accented with crystal chandeliers and sconces.
2.055 Billeder af vældig stor brun trappe
5
