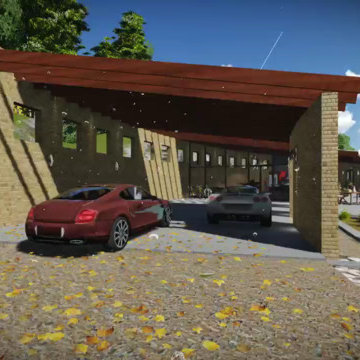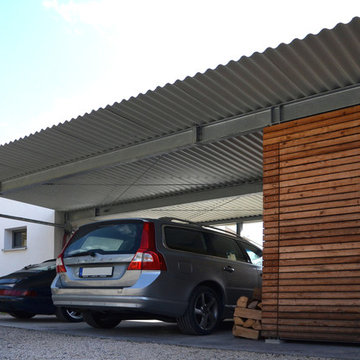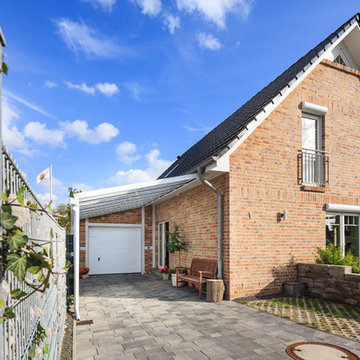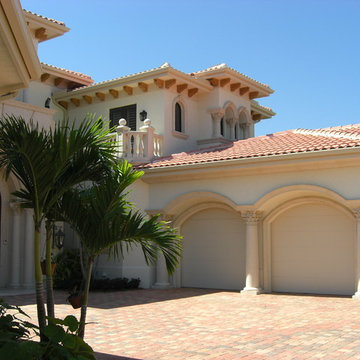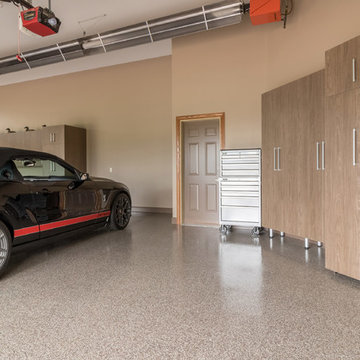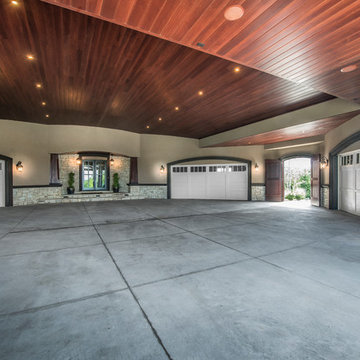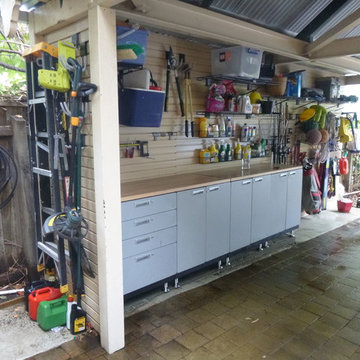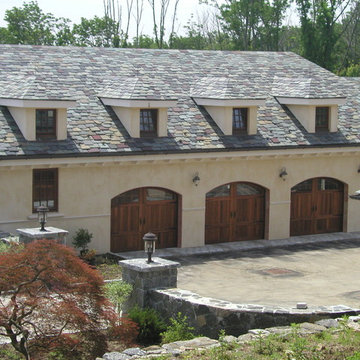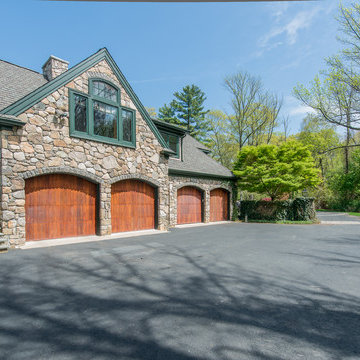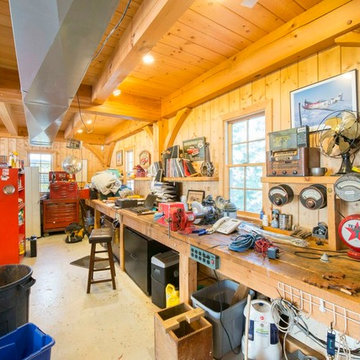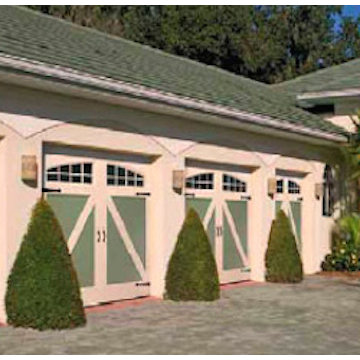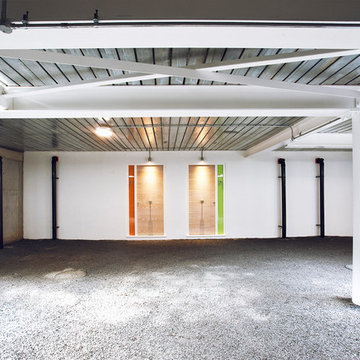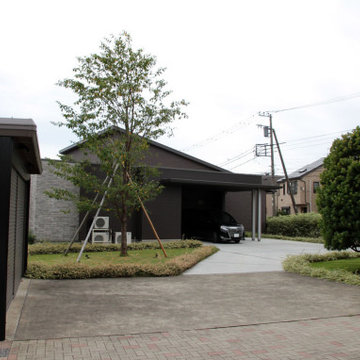148 Billeder af vældig stor carport
Sorteret efter:
Budget
Sorter efter:Populær i dag
61 - 80 af 148 billeder
Item 1 ud af 3
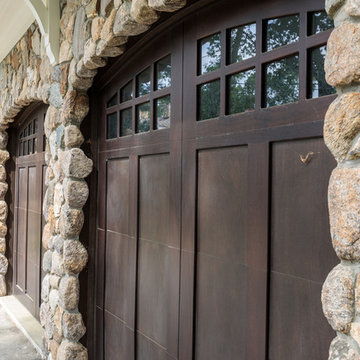
This elegant and sophisticated stone and shingle home is tailored for modern living. Custom designed by a highly respected developer, buyers will delight in the bright and beautiful transitional aesthetic. The welcoming foyer is accented with a statement lighting fixture that highlights the beautiful herringbone wood floor. The stunning gourmet kitchen includes everything on the chef's wish list including a butler's pantry and a decorative breakfast island. The family room, awash with oversized windows overlooks the bluestone patio and masonry fire pit exemplifying the ease of indoor and outdoor living. Upon entering the master suite with its sitting room and fireplace, you feel a zen experience. The ultimate lower level is a show stopper for entertaining with a glass-enclosed wine cellar, room for exercise, media or play and sixth bedroom suite. Nestled in the gorgeous Wellesley Farms neighborhood, conveniently located near the commuter train to Boston and town amenities.
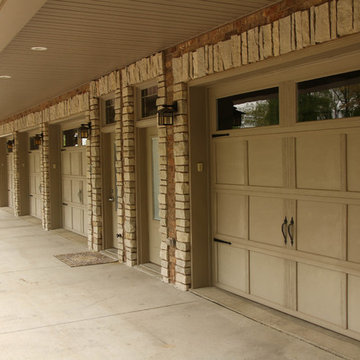
Designed and Constructed by John Mast Construction, Photos by Wesley Mast
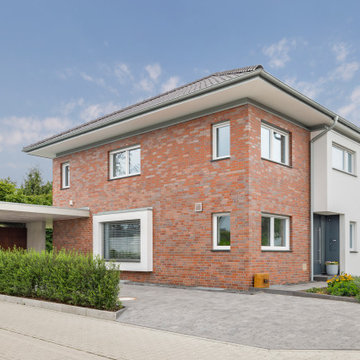
Carport und Abstellraum sind in Sichtbeton und Stahl ausgeführt und bilden damit einen interessanten Kontrast zur klassichen Klinkerfassade.
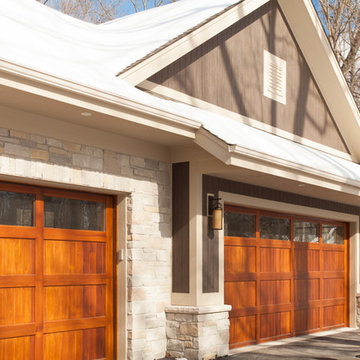
The large 4-car garage with ample storage space, access to the lower level, and a dog washing station, leads to the laundry and mudroom where you will find all of the amenities.
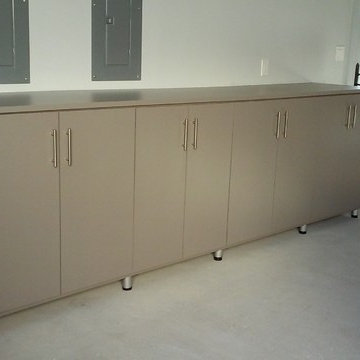
They were looking to maximize their storage space by using all three walls of the garage. On the left wall is the countertop height to be able to pull a bench up and work at. Slot wall was added as well to be able to add accessories to hold more items.
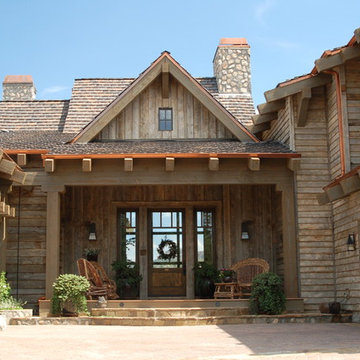
Luxury homes with custom garages by Fratantoni Interior Designers.
Follow us on Pinterest, Twitter, Facebook and Instagram for more inspirational photos!
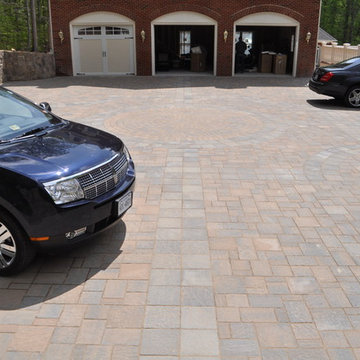
Our client lives on nine acres in Fairfax Station, VA; he requested our firm to create a master plan to include the following; Custom 3-car garage with apartment above, custom paver motor court for easier egress and ingress, more inviting front door entrance with the new smaller motor court with accent stone walls. The backyard was transformed into the ultimate outdoor living and entertaining area, which includes a large custom swimming pool with four gas fire bowl/water feature combo on stone pedestals, custom spa with Ipe pavilion, rain curtain water feature, wood burning stone fireplace as focal point. One of the most impressive features is the pool/guest house with an underground garage to store equipment, two custom Ipe pergolas flank both sides of the pool house, one side with an outdoor shower, and another sidebar area.
With six feet of grade change, we incorporated multiple Fieldstone retaining walls, stairs, outdoor lighting, sprinkler irrigation, and a full landscape plan.
148 Billeder af vældig stor carport
4
