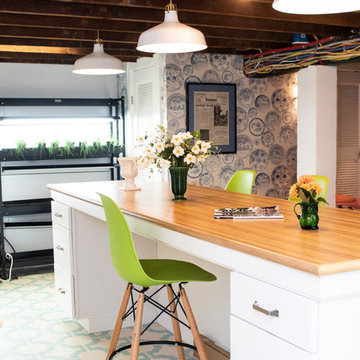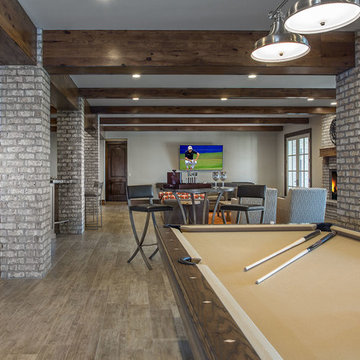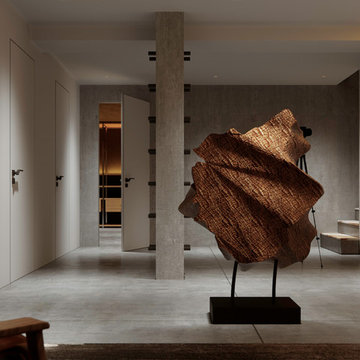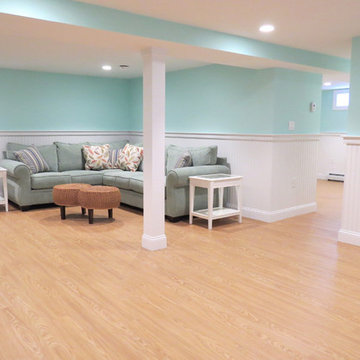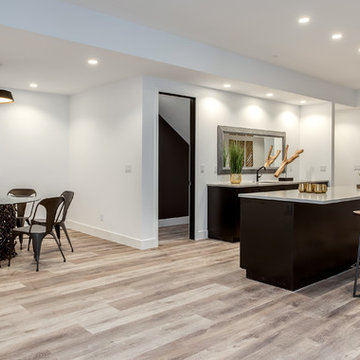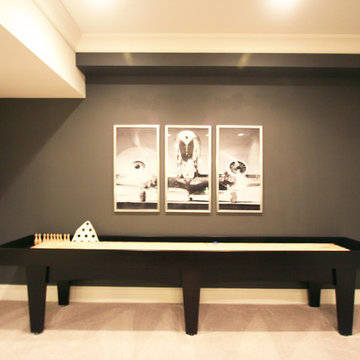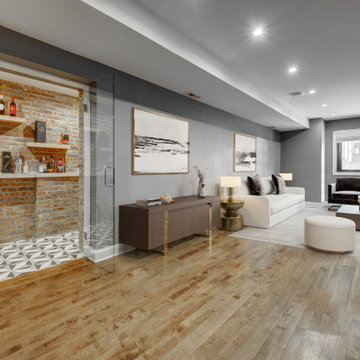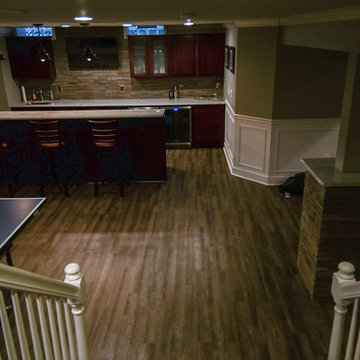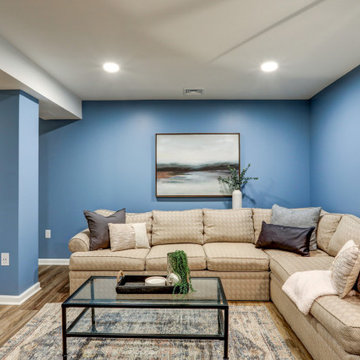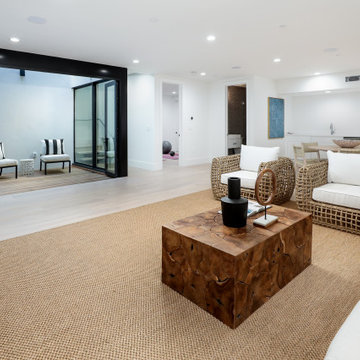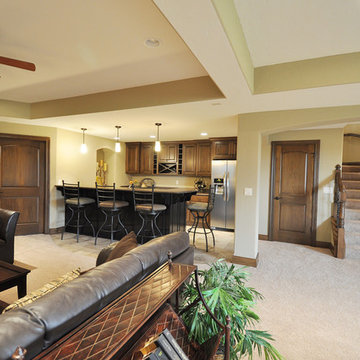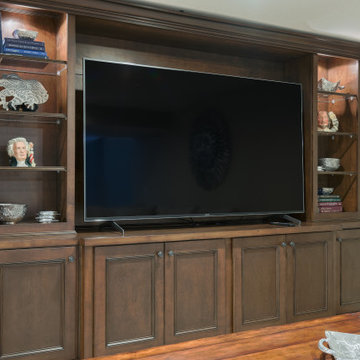653 Billeder af vældig stor delvis under terræn kælder
Sorteret efter:
Budget
Sorter efter:Populær i dag
101 - 120 af 653 billeder
Item 1 ud af 3
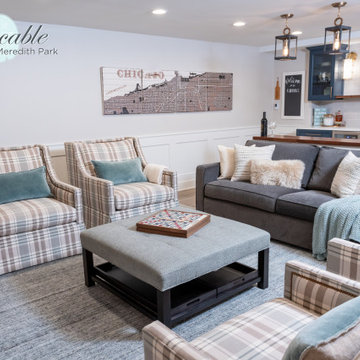
The family room area in this basement features a whitewashed brick fireplace with custom mantle surround, custom builtins with lots of storage and butcher block tops. Navy blue wallpaper and brass pop-over lights accent the fireplace wall. The elevated bar behind the sofa is perfect for added seating. Behind the elevated bar is an entertaining bar with navy cabinets, open shelving and quartz countertops.
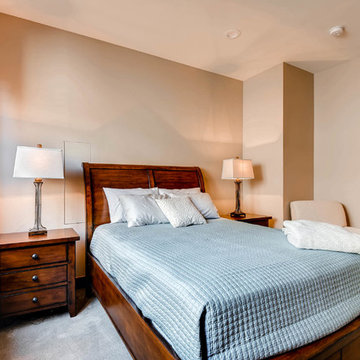
Fully custom basement with a full bar, entertainment space, custom gun room and more.
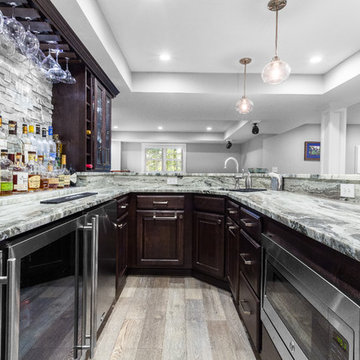
The cabinetry in the bar area has been maximized, including three beverage fridges and an undercounter microwave.
Photo credit: Perko Photography
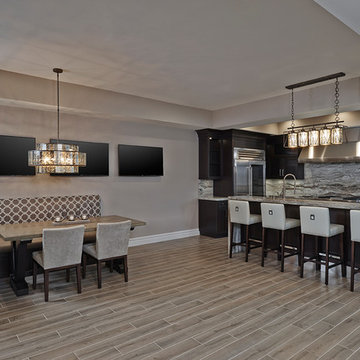
Full design of all Architectural details and finishes with turn-key furnishings and styling throughout this lower level custom designed Kitchen with a granite bar waterfall edge and custom build Banquette.
Photography by Carlson Productions, LLC
Carlson Productions LLC
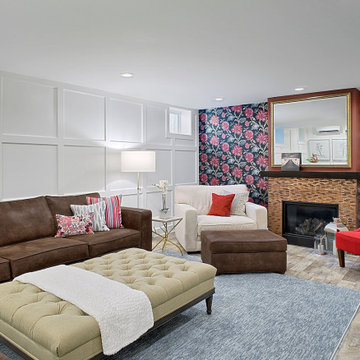
We believe interiors are for people, and should be functional and beautiful. The family room pretty much sums that up. The playful and bold floral wallpaper by Nina Campbell for Designer’s Guild sets the tone in this transitional, colorful space. The brand new fireplace is ready for cozy fireside wine tastings, as the copper tiles and custom gilded mirror sparkle in the candlelight.
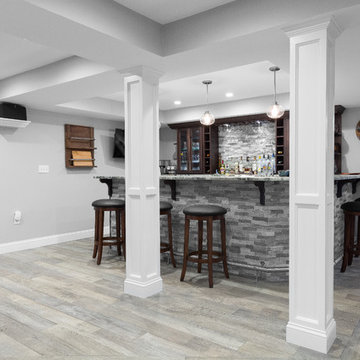
The open concept floorplan in this basement is perfect for entertaining small or large crowds.
Photo credit: Perko Photography
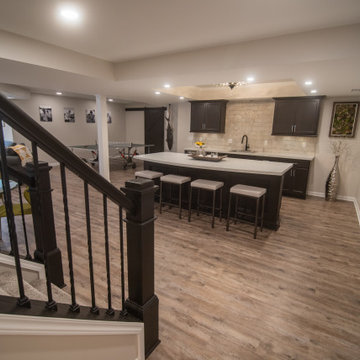
Flooring: Encore Longview Pine Vinyl Plank
Paint: City Loft SW7631
Cabinetry: Chocolate Tori Maple
Countertop: White Carrara- 4924-38
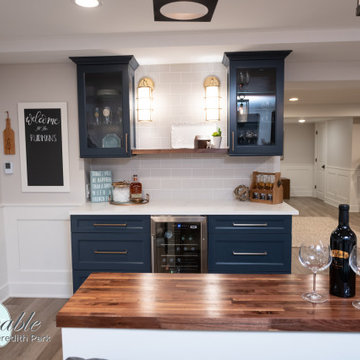
The family room area in this basement features a whitewashed brick fireplace with custom mantle surround, custom builtins with lots of storage and butcher block tops. Navy blue wallpaper and brass pop-over lights accent the fireplace wall. The elevated bar behind the sofa is perfect for added seating. Behind the elevated bar is an entertaining bar with navy cabinets, open shelving and quartz countertops.
653 Billeder af vældig stor delvis under terræn kælder
6
