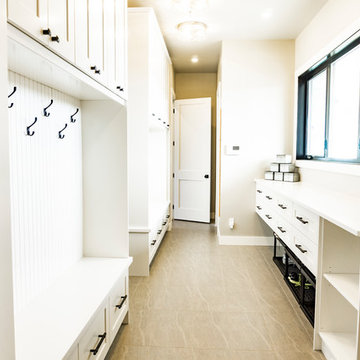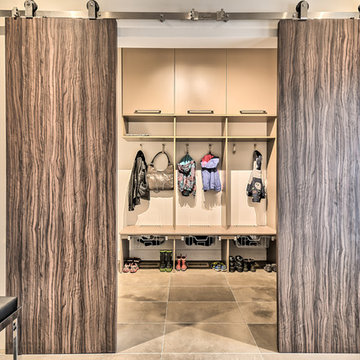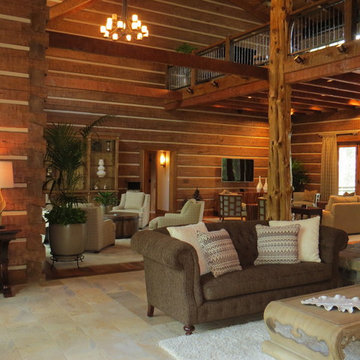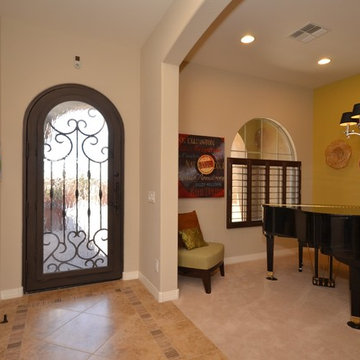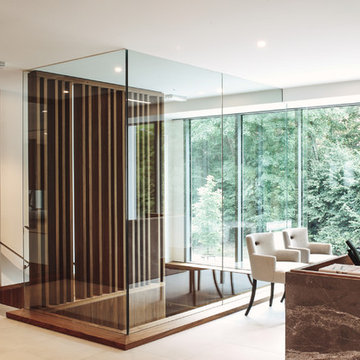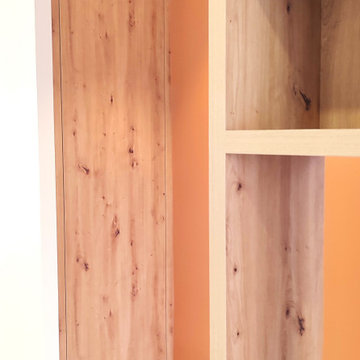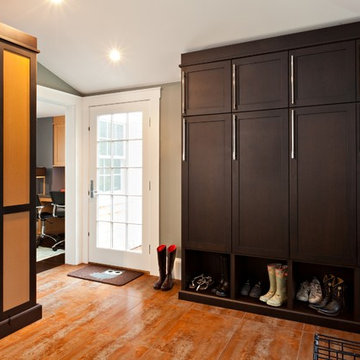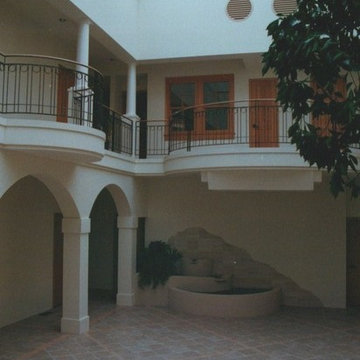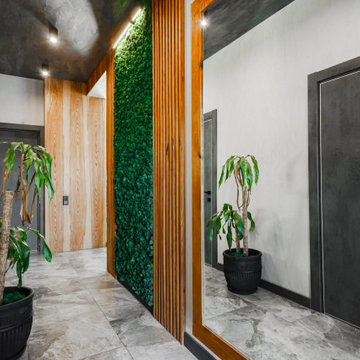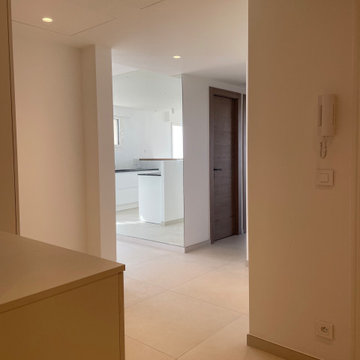305 Billeder af vældig stor entré med gulv af keramiske fliser
Sorteret efter:
Budget
Sorter efter:Populær i dag
141 - 160 af 305 billeder
Item 1 ud af 3
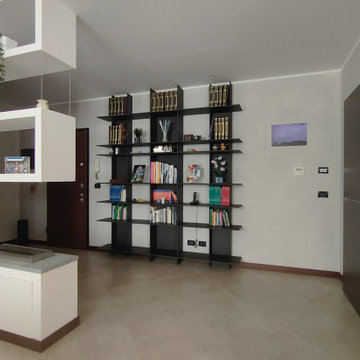
Entrando in casa si percepiscono l'ampiezza e la luminosità degli ambienti, perché l'ingresso è direttamente collegato con la zona giorno.
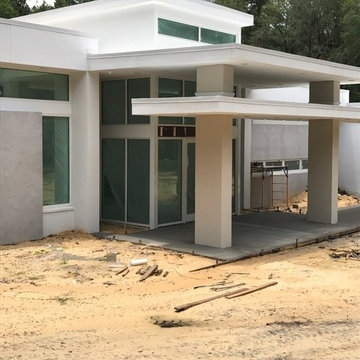
Modern and contemporary home built from scratch in Gainesville, FL
www.thecrewbuilders.com
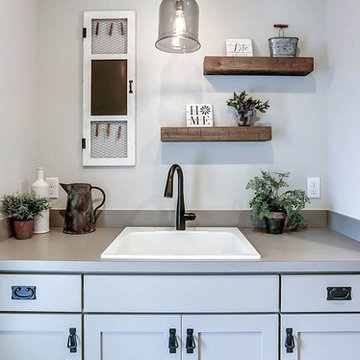
This grand 2-story home with first-floor owner’s suite includes a 3-car garage with spacious mudroom entry complete with built-in lockers. A stamped concrete walkway leads to the inviting front porch. Double doors open to the foyer with beautiful hardwood flooring that flows throughout the main living areas on the 1st floor. Sophisticated details throughout the home include lofty 10’ ceilings on the first floor and farmhouse door and window trim and baseboard. To the front of the home is the formal dining room featuring craftsman style wainscoting with chair rail and elegant tray ceiling. Decorative wooden beams adorn the ceiling in the kitchen, sitting area, and the breakfast area. The well-appointed kitchen features stainless steel appliances, attractive cabinetry with decorative crown molding, Hanstone countertops with tile backsplash, and an island with Cambria countertop. The breakfast area provides access to the spacious covered patio. A see-thru, stone surround fireplace connects the breakfast area and the airy living room. The owner’s suite, tucked to the back of the home, features a tray ceiling, stylish shiplap accent wall, and an expansive closet with custom shelving. The owner’s bathroom with cathedral ceiling includes a freestanding tub and custom tile shower. Additional rooms include a study with cathedral ceiling and rustic barn wood accent wall and a convenient bonus room for additional flexible living space. The 2nd floor boasts 3 additional bedrooms, 2 full bathrooms, and a loft that overlooks the living room.
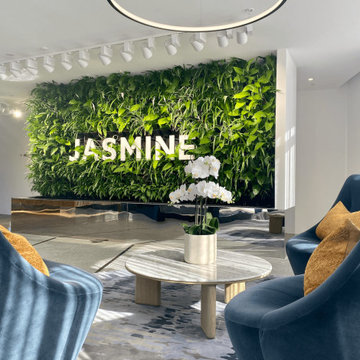
Hawthorn Park was designed to look after the physical and mental wellbeing of its inhabitants. Plenty of greenery, natural lighting and open spaces were considered. It boasts the only sky pool in Melbourne!
With such a stunning design in place, I was ecstatic to jump into styling this beautiful project! A luxurious, contemporary approach was taken to accommodate the prestigious vibe this residence was attracting.
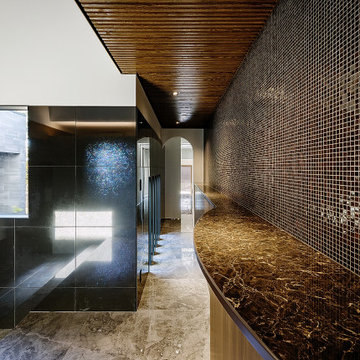
玄関ホールは吹抜けとなっていて、大きな窓から自然光の降り注ぐ明るい玄関となりました。また中庭側にも嵌め殺し窓が有って中庭の枯山水を眺めることが出来ます。玄関正面の壁にはブラウン系のガラスモザイクタイルを貼っていて床の大理石調セラミックと共に豪邸なに相応しいエグゼクティブ感を演出しました。一部円弧の有るカウンターは小品を飾る展示台、下部には収納スペースが有ります。
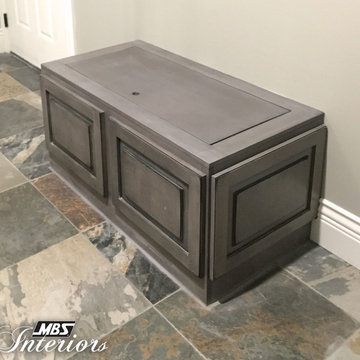
This mudroom does it all! Complete with a second place to do laundry, individual cubbies are an ideal place to drop off shoes, bags, and backpacks after a long day. StarMark cabinetry with Alder Hanover doors in Driftwood will make corralling all those necessary daily needs a breeze.
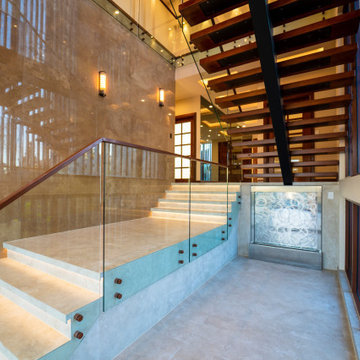
Impressive entry foyer, open to allow light and spaciousness abound. Clever use of a variety of materials to add interest and delineate the different use of space. Can you see the water feature?
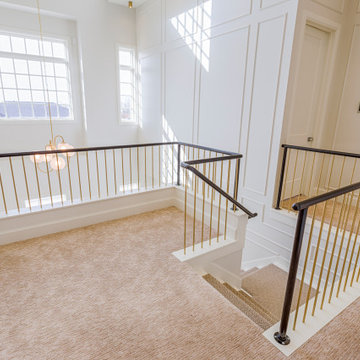
This wonderful home features traditional architecture with a French Mansard roof, a 30' tall grand entry, and many statement making fixtures throughout the home. Many clients ask us for a larger than normal window above the kitchen sink. On this home, we eliminated all of the cabinets on the sink wall to maximize the amount of light and view out the back. Very happy with how this home turned out!
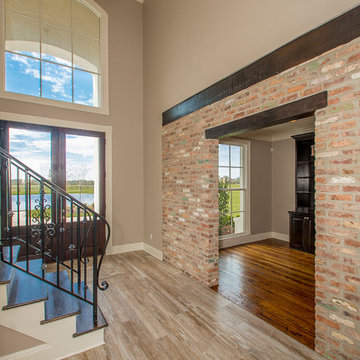
This beautiful home was recently renovated in 2015 and is now for sale. Renovated by Complete Construction Contractors, L.L.C.
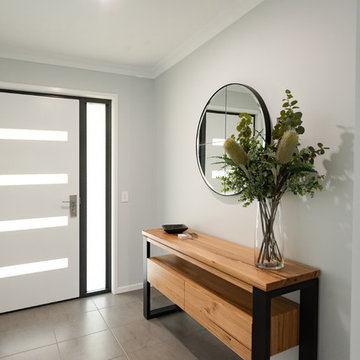
As you enter the Bordeaux, you and your guests will be impressed with the spaciousness of the open plan living area.
305 Billeder af vældig stor entré med gulv af keramiske fliser
8
