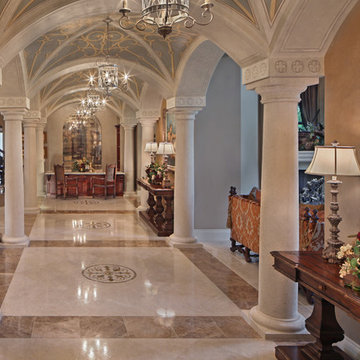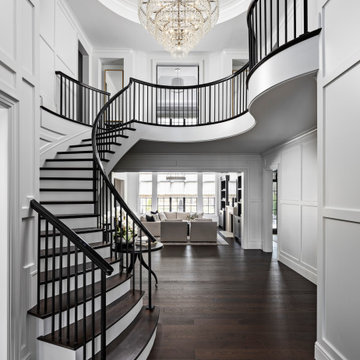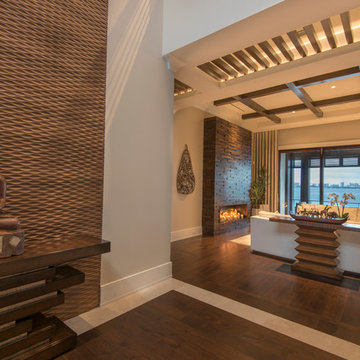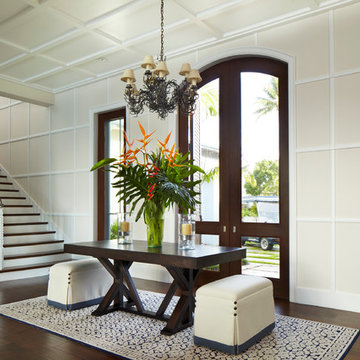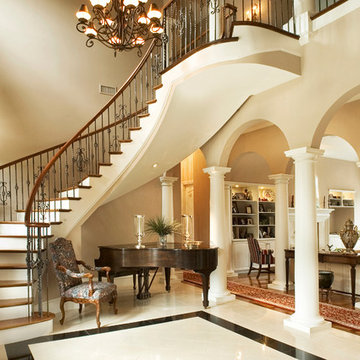2.875 Billeder af vældig stor foyer
Sorteret efter:
Budget
Sorter efter:Populær i dag
1 - 20 af 2.875 billeder
Item 1 ud af 3

Inspired by the majesty of the Northern Lights and this family's everlasting love for Disney, this home plays host to enlighteningly open vistas and playful activity. Like its namesake, the beloved Sleeping Beauty, this home embodies family, fantasy and adventure in their truest form. Visions are seldom what they seem, but this home did begin 'Once Upon a Dream'. Welcome, to The Aurora.
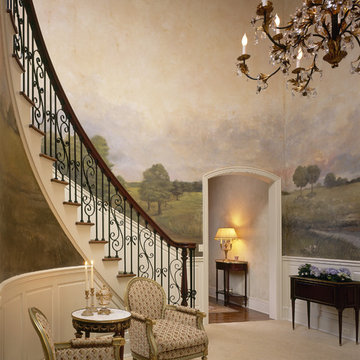
Custom mural by Michael Alpert, antique furniture from the Robin Baron Collection, Paris ceramics for the limestone floor

The glass entry in this new construction allows views from the front steps, through the house, to a waterfall feature in the back yard. Wood on walls, floors & ceilings (beams, doors, insets, etc.,) warms the cool, hard feel of steel/glass.

Interior Design:
Anne Norton
AND interior Design Studio
Berkeley, CA 94707

The goal for this Point Loma home was to transform it from the adorable beach bungalow it already was by expanding its footprint and giving it distinctive Craftsman characteristics while achieving a comfortable, modern aesthetic inside that perfectly caters to the active young family who lives here. By extending and reconfiguring the front portion of the home, we were able to not only add significant square footage, but create much needed usable space for a home office and comfortable family living room that flows directly into a large, open plan kitchen and dining area. A custom built-in entertainment center accented with shiplap is the focal point for the living room and the light color of the walls are perfect with the natural light that floods the space, courtesy of strategically placed windows and skylights. The kitchen was redone to feel modern and accommodate the homeowners busy lifestyle and love of entertaining. Beautiful white kitchen cabinetry sets the stage for a large island that packs a pop of color in a gorgeous teal hue. A Sub-Zero classic side by side refrigerator and Jenn-Air cooktop, steam oven, and wall oven provide the power in this kitchen while a white subway tile backsplash in a sophisticated herringbone pattern, gold pulls and stunning pendant lighting add the perfect design details. Another great addition to this project is the use of space to create separate wine and coffee bars on either side of the doorway. A large wine refrigerator is offset by beautiful natural wood floating shelves to store wine glasses and house a healthy Bourbon collection. The coffee bar is the perfect first top in the morning with a coffee maker and floating shelves to store coffee and cups. Luxury Vinyl Plank (LVP) flooring was selected for use throughout the home, offering the warm feel of hardwood, with the benefits of being waterproof and nearly indestructible - two key factors with young kids!
For the exterior of the home, it was important to capture classic Craftsman elements including the post and rock detail, wood siding, eves, and trimming around windows and doors. We think the porch is one of the cutest in San Diego and the custom wood door truly ties the look and feel of this beautiful home together.
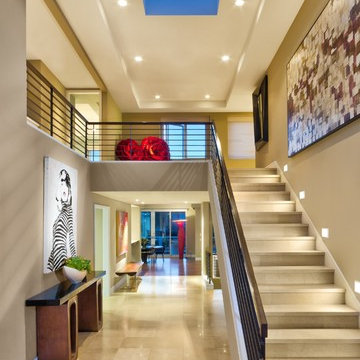
Dramatic contemporary steel railing staircase greet guests in this modern oceanfront estate featuring furnishings by Berman Rosetti, Mimi London and Clark Functional Art.
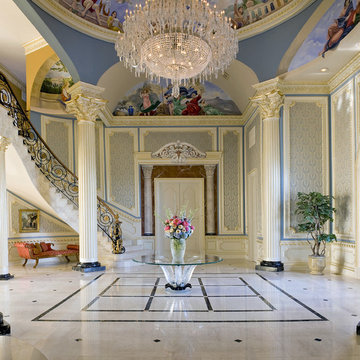
The ordered symmetry of the grand foyer conveys an overarching sense of simplicity. Murals surrounding the 32 foot-high dome depict allegories of the four elements: earth, wind, fire, and water. The curve of the sweeping stairway combines a solid mahogany handrail and hand wrought iron balusters accented with 18 K gold leaf. Column capitals and cornices are edged in 18 K gold leaf. Inset wall panels in silk add warmth. A Lalique Cactus table accented with a Lalique Angelique vase anchors the space. The floor is rare Italian Porto gold marble highlighted with honey onyx. Photo credit: Gordon Beall
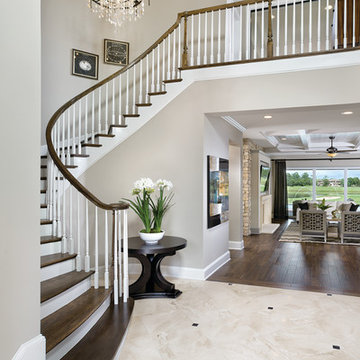
The entryway to this model home makes a dramatic impression with hardwood winding stairs and lighting. arthur rutenberg homes
2.875 Billeder af vældig stor foyer
1



