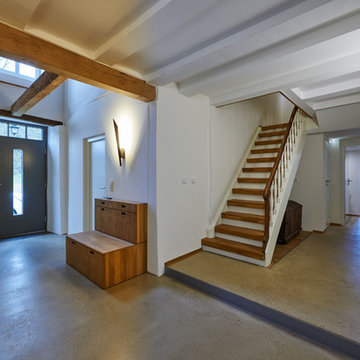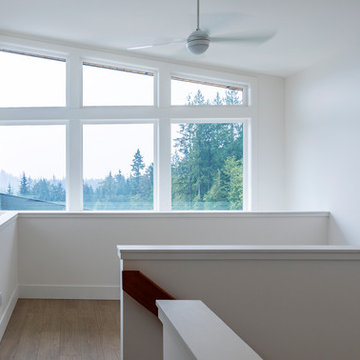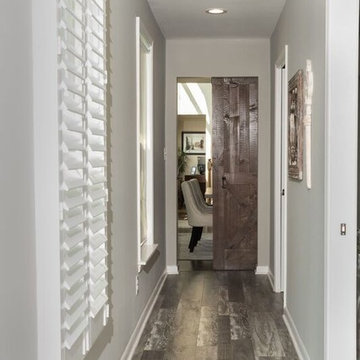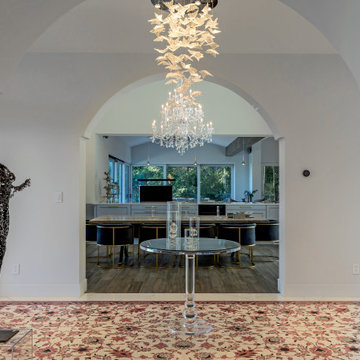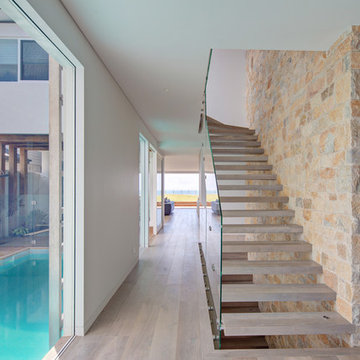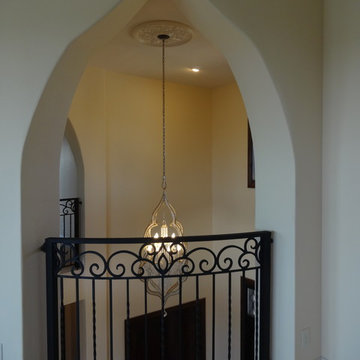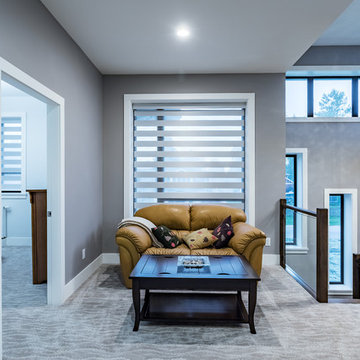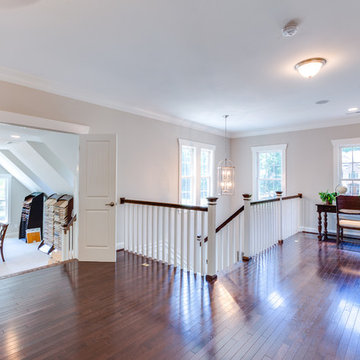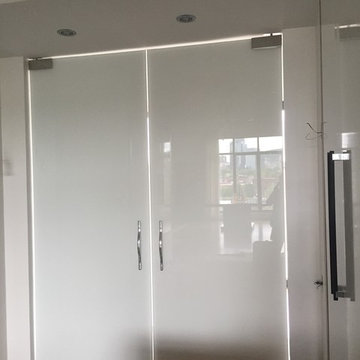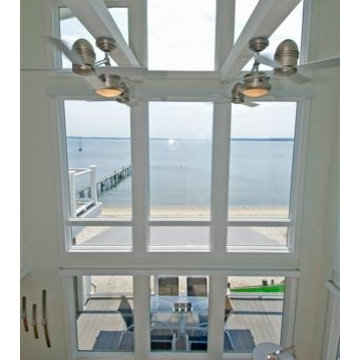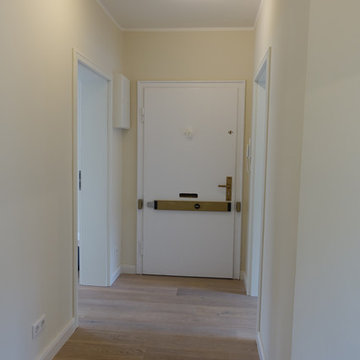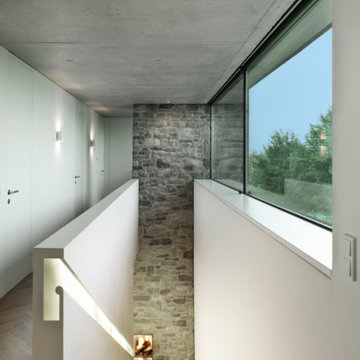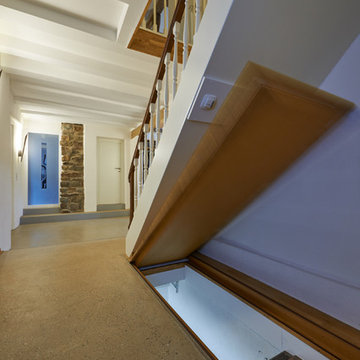315 Billeder af vældig stor grå gang
Sorteret efter:
Budget
Sorter efter:Populær i dag
181 - 200 af 315 billeder
Item 1 ud af 3
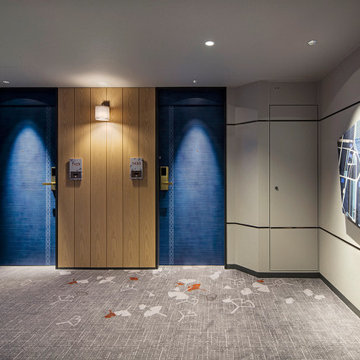
Service : Hotel
Location : 大阪市中央区
Area : 94 rooms
Completion : AUG / 2017
Designer : T.Fujimoto / R.Kubota
Photos : Kenta Hasegawa
Link : http://www.swissotel-osaka.co.jp/
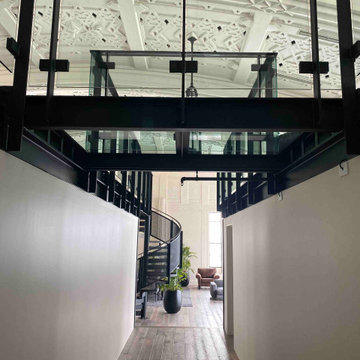
Most people who have lived in Auckland for a long time remember The Heritage Grand Tearoom, a beautiful large room with an incredible high-stud art-deco ceiling. So we were beyond honoured to be a part of this, as projects of these types don’t come around very often.
Because The Heritage Grand Tea Room is a Heritage site, nothing could be fixed into the existing structure. Therefore, everything had to be self-supporting, which is why everything was made out of steel. And that’s where the first challenge began.
The first step was getting the steel into the space. And due to the lack of access through the hotel, it had to come up through a window that was 1500x1500 with a 200 tonne mobile crane. We had to custom fabricate a 9m long cage to accommodate the steel with rollers on the bottom of it that was engineered and certified. Once it was time to start building, we had to lay out the footprints of the foundations to set out the base layer of the mezzanine. This was an important part of the process as every aspect of the build relies on this stage being perfect. Due to the restrictions of the Heritage building and load ratings on the floor, there was a lot of steel required. A large part of the challenge was to have the structural fabrication up to an architectural quality painted to a Matte Black finish.
The last big challenge was bringing both the main and spiral staircase into the space, as well as the stanchions, as they are very large structures. We brought individual pieces up in the elevator and welded on site in order to bring the design to life.
Although this was a tricky project, it was an absolute pleasure working with the owners of this incredible Heritage site and we are very proud of the final product.
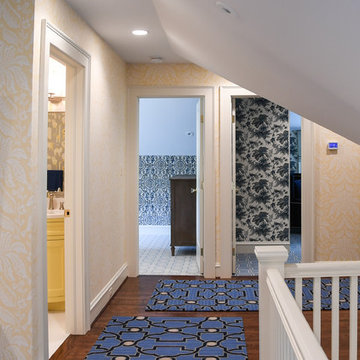
Van Auken Akins Architects LLC designed and facilitated the complete renovation of a home in Cleveland Heights, Ohio. Areas of work include the living and dining spaces on the first floor, and bedrooms and baths on the second floor with new wall coverings, oriental rug selections, furniture selections and window treatments. The third floor was renovated to create a whimsical guest bedroom, bathroom, and laundry room. The upgrades to the baths included new plumbing fixtures, new cabinetry, countertops, lighting and floor tile. The renovation of the basement created an exercise room, wine cellar, recreation room, powder room, and laundry room in once unusable space. New ceilings, soffits, and lighting were installed throughout along with wallcoverings, wood paneling, carpeting and furniture.
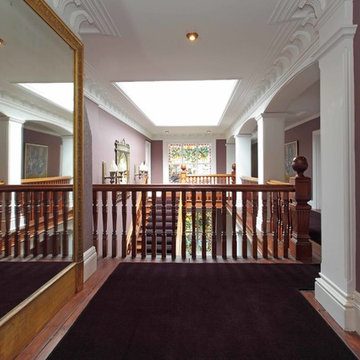
Wool carpet cut and shaped into runner, throughout a stunning period property. The carpet was cut to fit, removed from site, finished with a whipped edge to match before a final fit to complete.
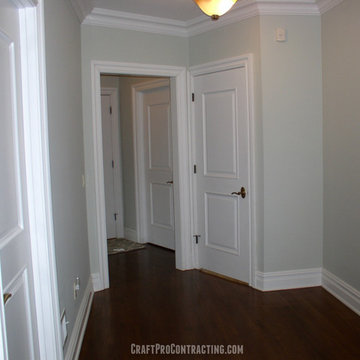
Richard J. D'Angelo, owner-operator
View more at http://www.craftprocontracting.com/portfolio/interior-painting-morristown-nj-luxury-home/
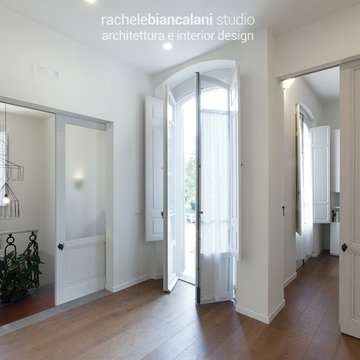
Corridoio zona notte ampio, luminoso, con grandi porte finestre bianche in legno, pavimento in parquet di rovere tinto miele, porte scorrevoli su progetto in legno tinto grigio chiaro e vano scale in cotto e pietra serena.
Matilde Maddalena Fotografia
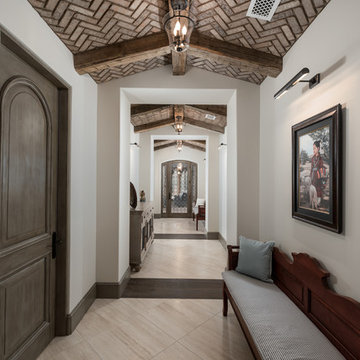
Elevating Park City Architecture for over 30 years, Fratantoni Design are the professionals behind this masterpiece! Consistently rated among the top Utah architectural design firms, we understand the importance of high end residential architecture and having custom home plans. We have the best Utah architects ready to assist with your family's dream home. See why we remain the top choice amongst celebrity architects.
315 Billeder af vældig stor grå gang
10
