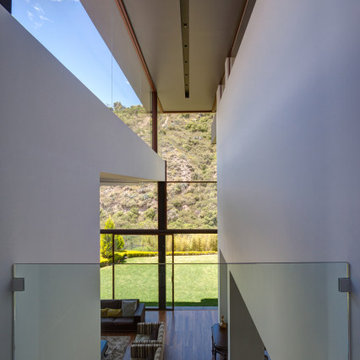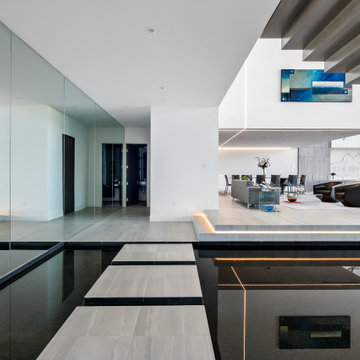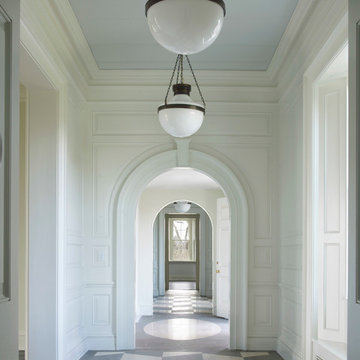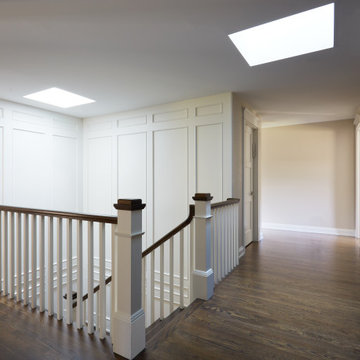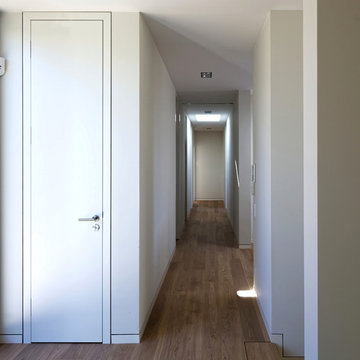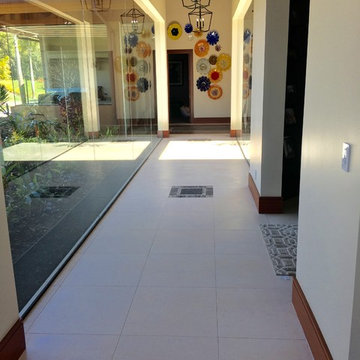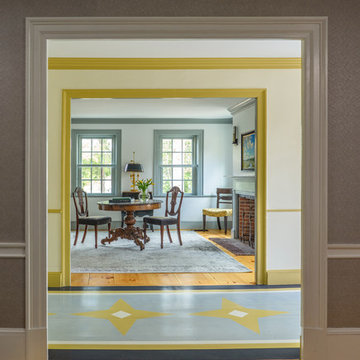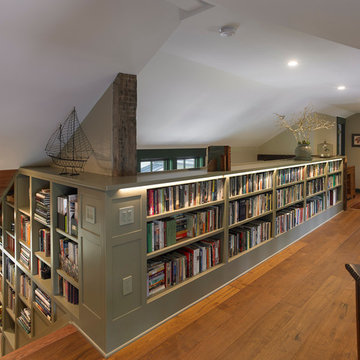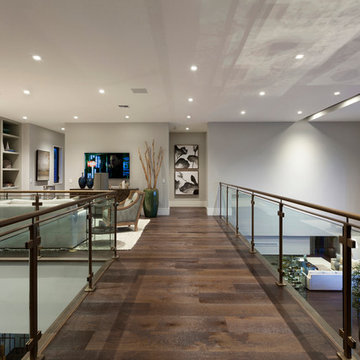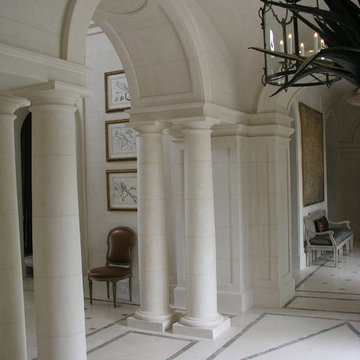315 Billeder af vældig stor grå gang
Sorteret efter:
Budget
Sorter efter:Populær i dag
41 - 60 af 315 billeder
Item 1 ud af 3
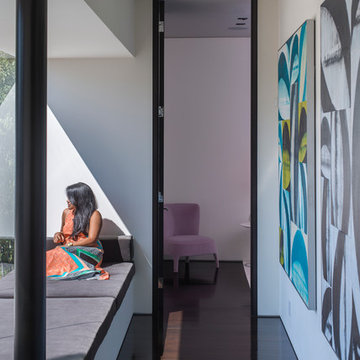
Laurel Way Beverly Hills modern home hallway with window seat and art gallery
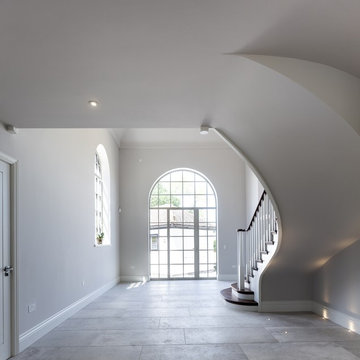
Working with & alongside the Award Winning Llama Property Developments on this fabulous Country House Renovation. The House, in a beautiful elevated position was very dated, cold and drafty. A major Renovation programme was undertaken as well as achieving Planning Permission to extend the property, demolish and move the garage, create a new sweeping driveway and to create a stunning Skyframe Swimming Pool Extension on the garden side of the House. This first phase of this fabulous project was to fully renovate the existing property as well as the two large Extensions creating a new stunning Entrance Hall and back door entrance. The stunning Vaulted Entrance Hall area with arched Millenium Windows and Doors and an elegant Helical Staircase with solid Walnut Handrail and treads. Gorgeous large format Porcelain Tiles which followed through into the open plan look & feel of the new homes interior. John Cullen floor lighting and metal Lutron face plates and switches. Gorgeous Farrow and Ball colour scheme throughout the whole house. This beautiful elegant Entrance Hall is now ready for a stunning Lighting sculpture to take centre stage in the Entrance Hallway as well as elegant furniture. More progress images to come of this wonderful homes transformation coming soon. Images by Andy Marshall
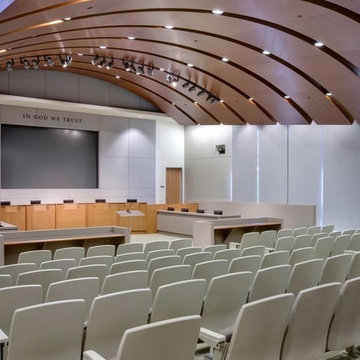
The city of Laguna Niguel's remolded City Hall is currently a first class facility designed to be a community focal point. Since the two-story, 40,800 sq. ft. facility incorporates space for police services, city department offices, council offices and chambers, a community center, garden and an amphitheater, sound control is very important. So, Fabric Wallcraft of California, Inc. installed 1” 16/6 acoustic/tackable, rigid fiberglass board acoustical panel cores with 1” beveled edge FabriTRAK® acoustic wall systems, site-fabricated with Knoll Textiles fabrics on the walls of the hallways, entryways, lobby, conference room, community room, and council chambers to ensure speech clarity, privacy, non-reverberation, and functionality.
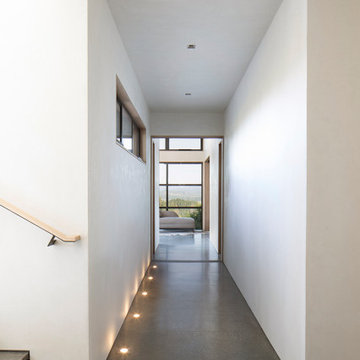
Initially designed as a bachelor's Sonoma weekend getaway, The Fan House features glass and steel garage-style doors that take advantage of the verdant 40-acre hilltop property. With the addition of a wife and children, the secondary residence's interiors needed to change. Ann Lowengart Interiors created a family-friendly environment while adhering to the homeowner's preference for streamlined silhouettes. In the open living-dining room, a neutral color palette and contemporary furnishings showcase the modern architecture and stunning views. A separate guest house provides a respite for visiting urban dwellers.
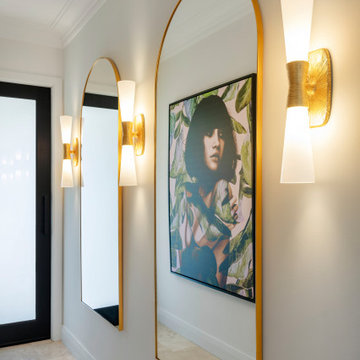
Hallway Specifications:
Artwork: United Interiors, In Bloom print
Mirrors: Life Interiors, Bjorn arch floor mirror
Lights: Montauk Lighting Co., Utopia double bath sconce, glad with white glass
Styling: Grace Buckley Creative
Photography: Jody D'Arcy Photography
Interior Design: Moda Interiors
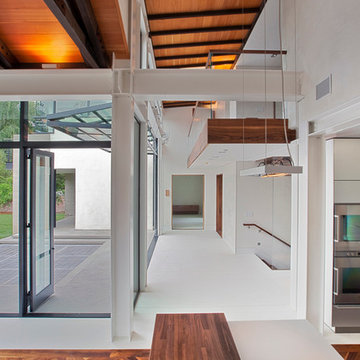
This project was the complete renovation of a 3,500 square foot home. Through a horizontal addition and extensive subterranean excavation, an additional 4,000 square feet were added to the residence.
Working to bring the beauty of the surrounding landscape into the home, large panels of glazing were used for much of the homes exterior, while an open floor plan compliments the space creating a bright and natural feel within the home.
The staircase that became a center piece of the home’s interior uses cantilever wood treads, glass guardrails and walls with open risers to maintain key lines of sight through the home. Steel columns and exposed black trusses provide an enriching contrast to the rich wood tones in the ceiling.
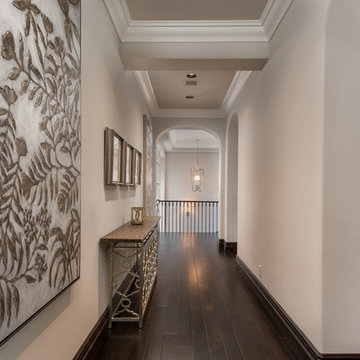
Hallway with arched entryways, baseboards to match the wood flooring, crown molding, and wood floors.
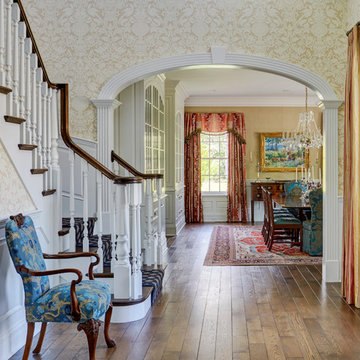
Expansive front entry hall with view to the dining room. The hall is filled with antique furniture and features a traditional gold damask wall covering. Photo by Mike Kaskel
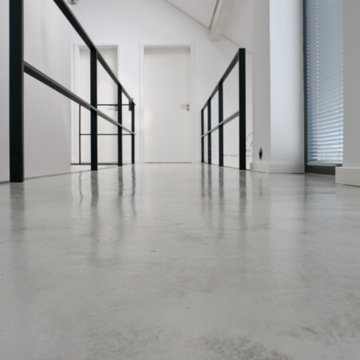
Angelehnt an die Architektur des Bauhauses reduzieren unsere zumeist fugenfreien Zementböden das Raumgefühl auf das Wesentliche. Robust, zurückgenommen und doch charaktervoll.
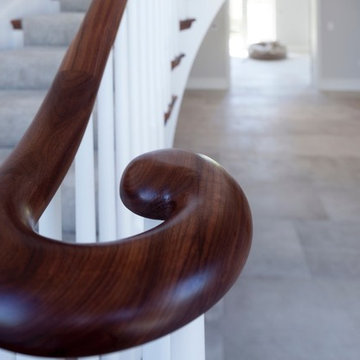
Working with & alongside the Award Winning Llama Property Developments on this fabulous Country House Renovation. The House, in a beautiful elevated position was very dated, cold and drafty. A major Renovation programme was undertaken as well as achieving Planning Permission to extend the property, demolish and move the garage, create a new sweeping driveway and to create a stunning Skyframe Swimming Pool Extension on the garden side of the House. This first phase of this fabulous project was to fully renovate the existing property as well as the two large Extensions creating a new stunning Entrance Hall and back door entrance. The stunning Vaulted Entrance Hall area with arched Millenium Windows and Doors and an elegant Helical Staircase with solid Walnut Handrail and treads. Gorgeous large format Porcelain Tiles which followed through into the open plan look & feel of the new homes interior. John Cullen floor lighting and metal Lutron face plates and switches. Gorgeous Farrow and Ball colour scheme throughout the whole house. This beautiful elegant Entrance Hall is now ready for a stunning Lighting sculpture to take centre stage in the Entrance Hallway as well as elegant furniture. More progress images to come of this wonderful homes transformation coming soon. Images by Andy Marshall
315 Billeder af vældig stor grå gang
3
