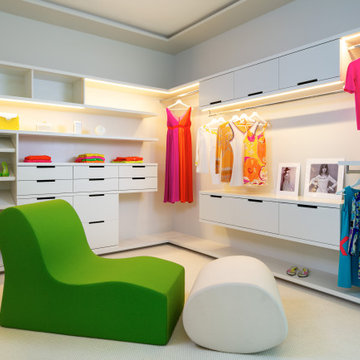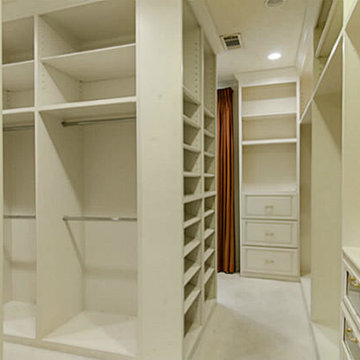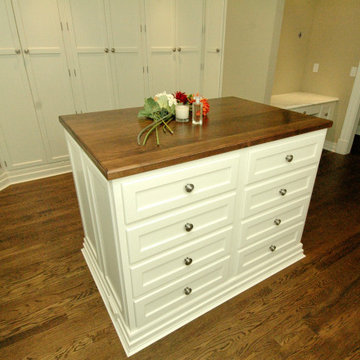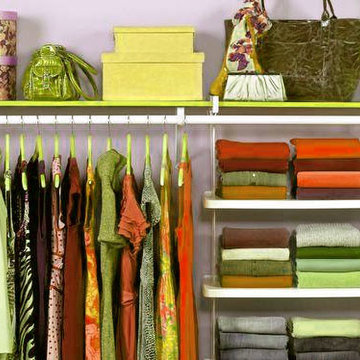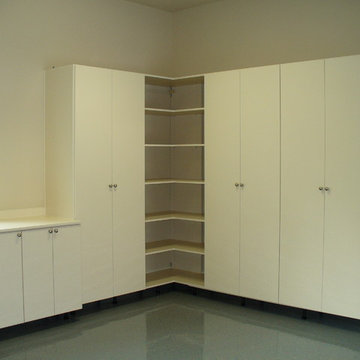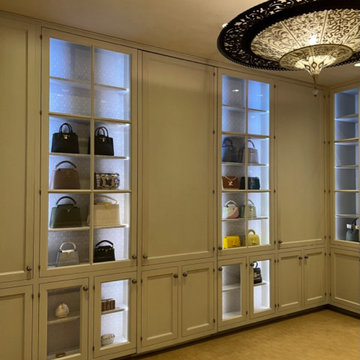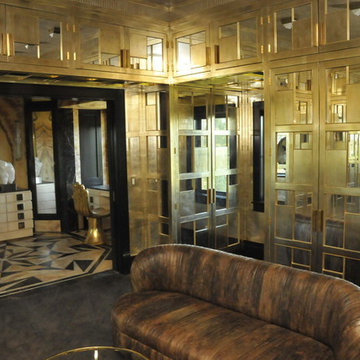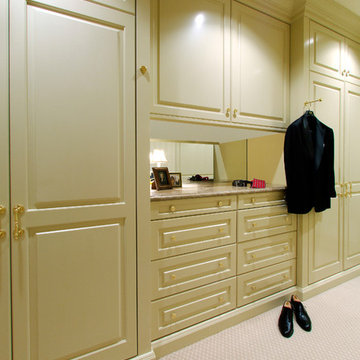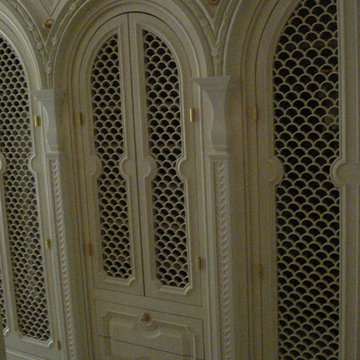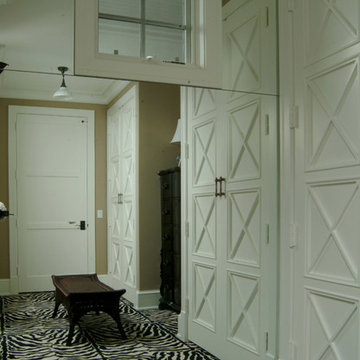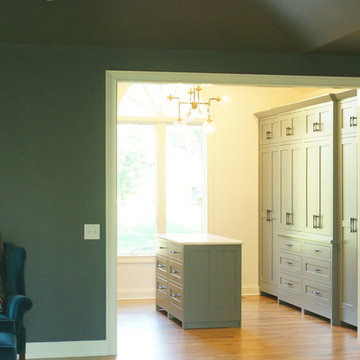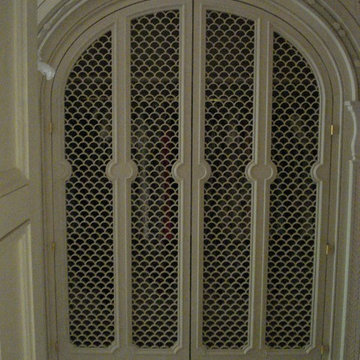22 Billeder af vældig stor grøn opbevaring og garderobe
Sorteret efter:
Budget
Sorter efter:Populær i dag
1 - 20 af 22 billeder
Item 1 ud af 3
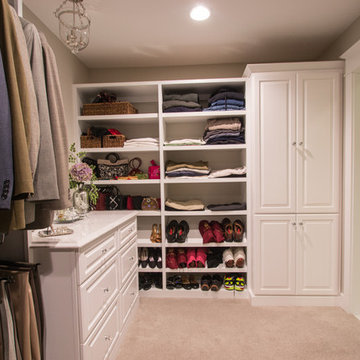
Project by Wiles Design Group. Their Cedar Rapids-based design studio serves the entire Midwest, including Iowa City, Dubuque, Davenport, and Waterloo, as well as North Missouri and St. Louis.
For more about Wiles Design Group, see here: https://wilesdesigngroup.com/
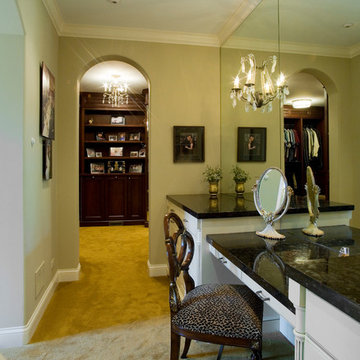
Master dressing room and makeup table features a wall of mirrors. Photo by Linda Oyama Bryan. Cabinetry by Wood-Mode/Brookhaven.
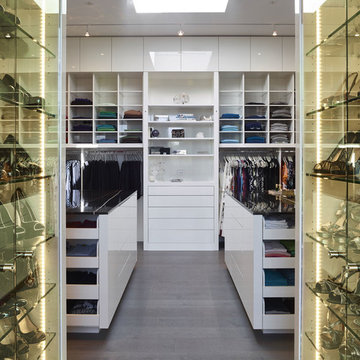
This residence is located on the banks of the Snake River. Drawing inspiration from the adjacent braided river channels, the precise layout form unique relationships to the site from each room, as well as dynamic views and spatial experiences. The sequence of interior spaces gradually unfolds to reveal views of the pond, river and mountains beyond. The skewed geometry creates shifting views between interior spaces and levels.
A three-story stair atrium brings light into the core of the house, gracefully connects floor levels, and creates a transition from the public to private zones of the house. The volume of the house cantilevers to cover an exterior dining area and spans to frame the entrance into the house and the river beyond. The exterior rain screen on the clean modern forms creates continuity with the surrounding cottonwood forest.
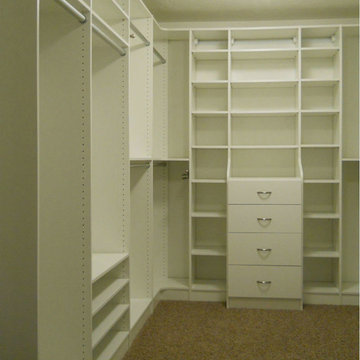
Large walk in closet features tons of hanging space, shelving and a special section with a closed wardrobe unit inside.
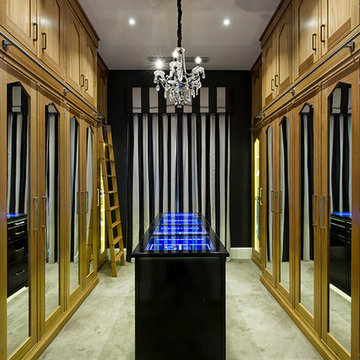
One of the impressive dressing rooms – this one attached to bedroom two. Mirrored doors to the lit cupboards and hanging space. Central island has lit glass top covered jewellery trays with additional storage underneath.
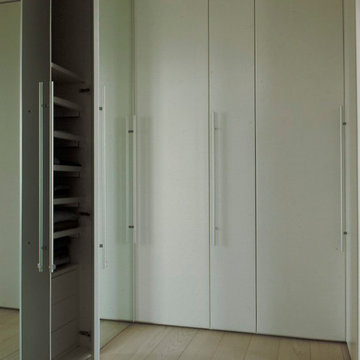
Questo ambiente di transizione è stato trasformato in Cabina armadio che precede la camera padronale | in parte a specchio ed in parte bianchi. Gli arredi sono realizzati su disegno.
Fotografo Adriano Pecchio
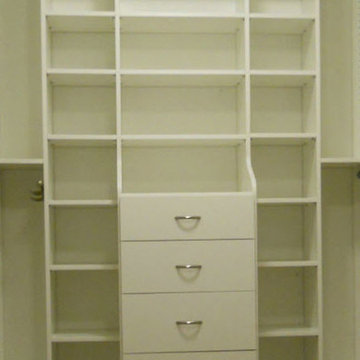
Large walk in closet features tons of hanging space, shelving and a special section with a closed wardrobe unit inside.
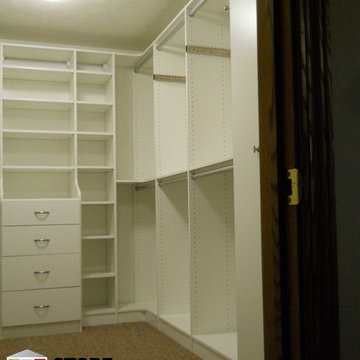
Large walk in closet features tons of hanging space, shelving and a special section with a closed wardrobe unit inside.
22 Billeder af vældig stor grøn opbevaring og garderobe
1
