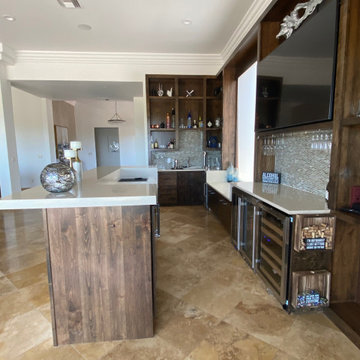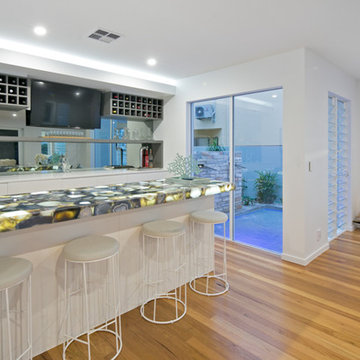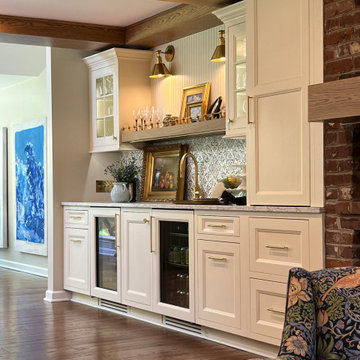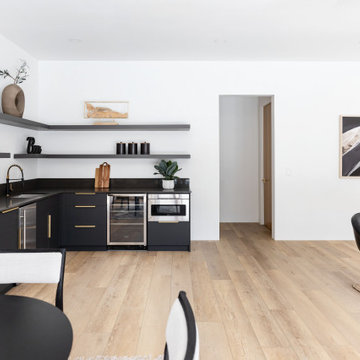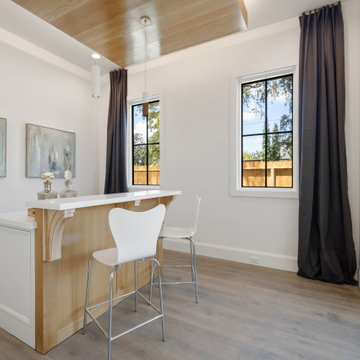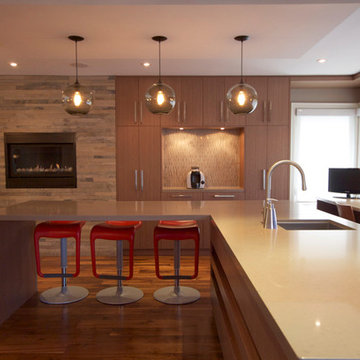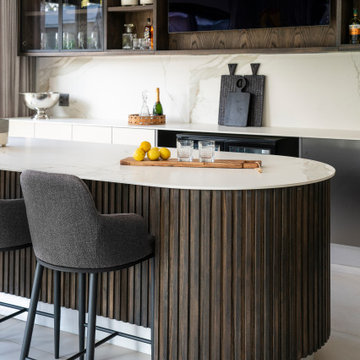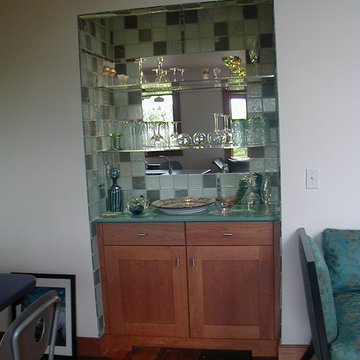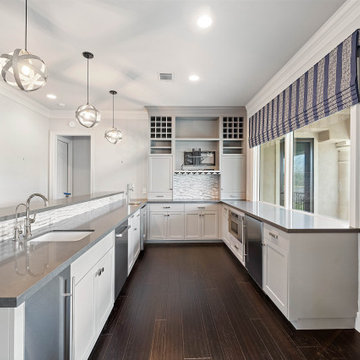186 Billeder af vældig stor hjemmebar med bordplade i kvarts komposit
Sorteret efter:
Budget
Sorter efter:Populær i dag
81 - 100 af 186 billeder
Item 1 ud af 3
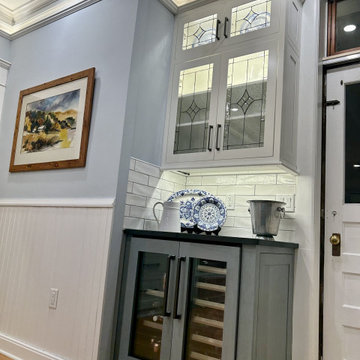
Historic renovation- Joined parlor and kitchen to create one giant kitchen with access to new Solarium on the back of the house. Panel ready, built in appliances including Thermdor Fridge, Miele coffee center wtih pull out table, xo panel ready bar french door bar fridge and panel ready dishwasher. Custom oak hood made from old wood in the house to match aged trim. This is a cook's kitchen with everything a chef would want. The key was angling the sink to allow for all the wishes of the Client.
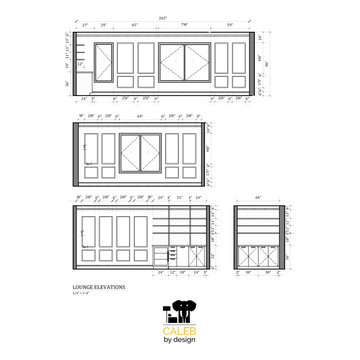
This project is in progress with construction beginning July '22. We are expanding and relocating an existing home bar, adding millwork for the walls, and painting the walls and ceiling in a high gloss emerald green. The furnishings budget is $50,000.
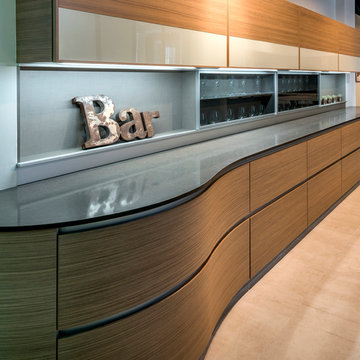
Striking and highly functional, the expansive bar in a rich, warm walnut veneer and gray transparent glass nicely complements the Piatra Grey Caesarstone counter top.
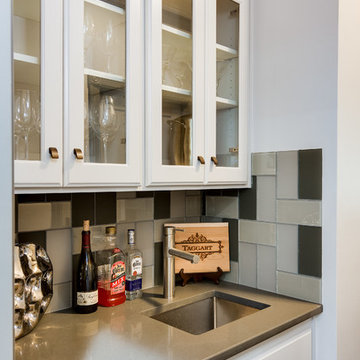
A traditional style home brought into the new century with modern touches. the space between the kitchen/dining room and living room were opened up to create a great room for a family to spend time together rather it be to set up for a party or the kids working on homework while dinner is being made. All 3.5 bathrooms were updated with a new floorplan in the master with a freestanding up and creating a large walk-in shower.
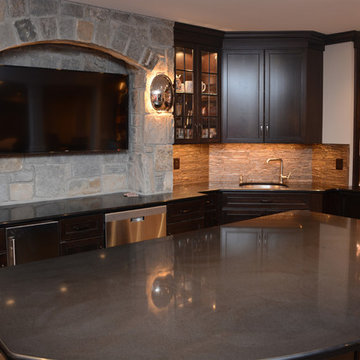
Talk about a man cave! This bar is the ultimate in basement relaxation! It features maple Brighton Cabinetry with a Maple Peppercorn finish and Shaker door style. Countertop is Jet Black quartz by Caeserstone.
Dan Krotz, Cabinet Discounters, Inc.
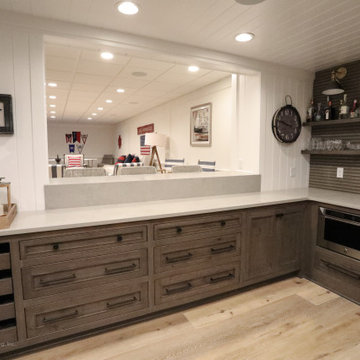
Custom solid 1/4 sawn, knotty White Oak cabinets stained storm gray with a low sheen finish; and Vicostone Concreto® leathered Quartz countertops by Hoosier House Furnishings. AV by Pro It Solutions, Wakarusa. New sliders and windows by Quality Window & Door. Moen Paterson™ single handle pull down kitchen faucet in Matte Black and Native Trails Cocina hammered metal sink in brushed nickel from Ferguson.
Helman Sechrist Architecture, Project Architect; Photo by Marie 'Martin' Kinney; General Contracting by Martin Bros. Contracting, Inc.
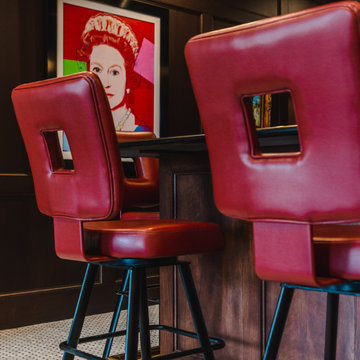
Front bar was designed & finished to match the style & look of the back bar. Oak paneled front is detailed with brass foot rail.
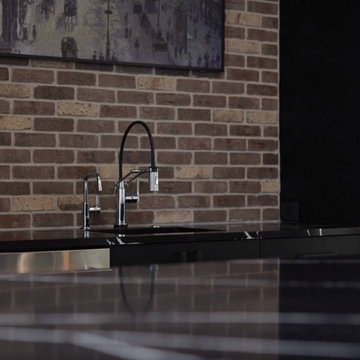
For a full video tour of this amazing house, visit https://listings.altitudemotion.com/v/bjrmC4d
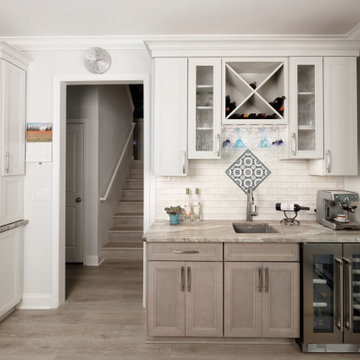
Linda Nielsen of Reico Kitchen and Bath in Millsboro, DE, partnered with Joyce G Designs to create a stunning classic-style kitchen. The design showcases Merillat Masterpiece cabinets.
The wall cabinets feature the Sawyer door style in a Moonshine finish, while the island and wet bar display a Translucent Monument Gray finish. Appliances, countertops, and tile were sourced separately.
Joyce, having worked with Linda on previous kitchen projects, was thrilled to collaborate on her own downsized kitchen. "We faced the challenge of working around support columns without disrupting the countertop and seating. Although bar-height islands are not currently trending, I still prefer the separation of the eating area. We achieved a functional work area that keeps the mess away and fits nicely between the columns."
"Linda suggested using Masterpiece cabinets. I love the finishes! The stepstool cabinet is my favorite, followed by the large spice cabinets. Seeing the showroom samples was helpful. Linda provided great suggestions and was patient with design changes. I am delighted with my kitchen and how it accommodates entertaining my big Italian family!"
According to Linda, the working relationship with Joyce is enjoyable, fostering a free exchange of ideas. "Her kitchen had to meet her needs and the architectural challenges. The mix of paint and specialty-stained cabinets is now the home's focal point."
Photos courtesy of Yeatman Photography.
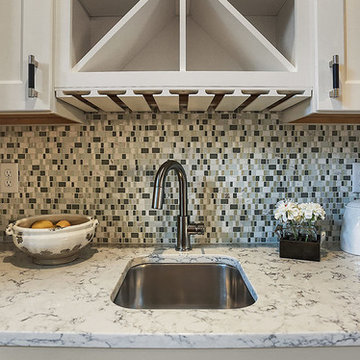
This 2-story home with first-floor Owner’s Suite includes a 3-car garage and an inviting front porch. A dramatic 2-story ceiling welcomes you into the foyer where hardwood flooring extends throughout the main living areas of the home including the Dining Room, Great Room, Kitchen, and Breakfast Area. The foyer is flanked by the Study to the left and the formal Dining Room with stylish coffered ceiling and craftsman style wainscoting to the right. The spacious Great Room with 2-story ceiling includes a cozy gas fireplace with stone surround and shiplap above mantel. Adjacent to the Great Room is the Kitchen and Breakfast Area. The Kitchen is well-appointed with stainless steel appliances, quartz countertops with tile backsplash, and attractive cabinetry featuring crown molding. The sunny Breakfast Area provides access to the patio and backyard. The Owner’s Suite with includes a private bathroom with tile shower, free standing tub, an expansive closet, and double bowl vanity with granite top. The 2nd floor includes 2 additional bedrooms and 2 full bathrooms.
186 Billeder af vældig stor hjemmebar med bordplade i kvarts komposit
5
