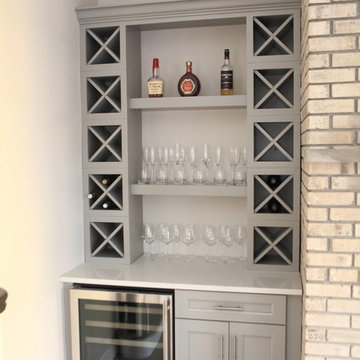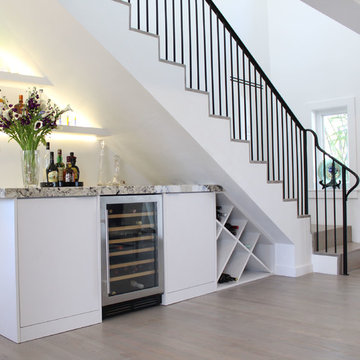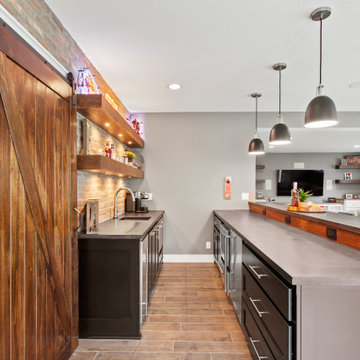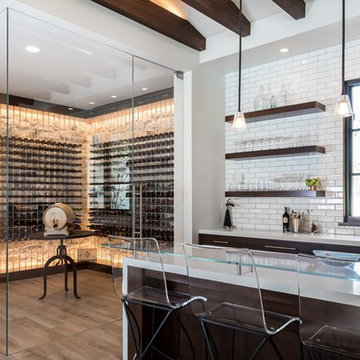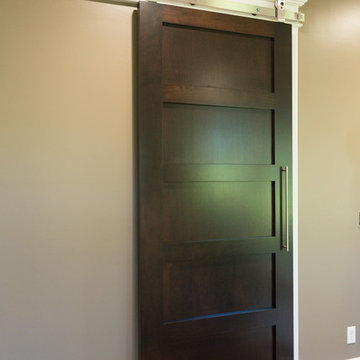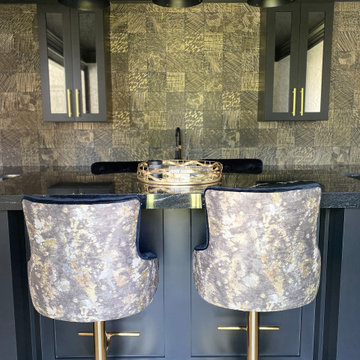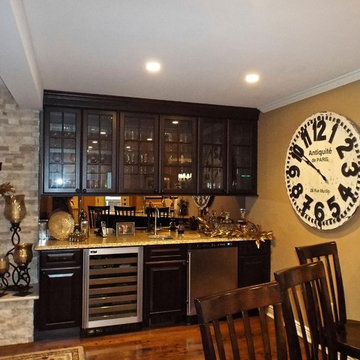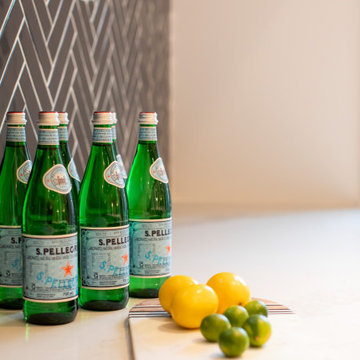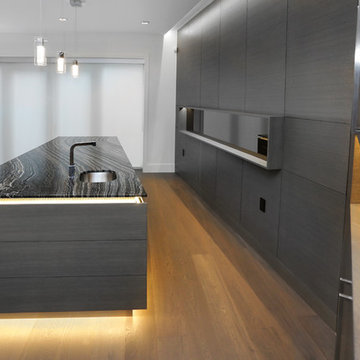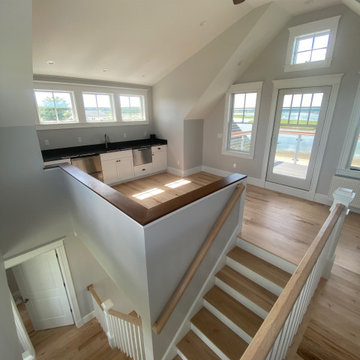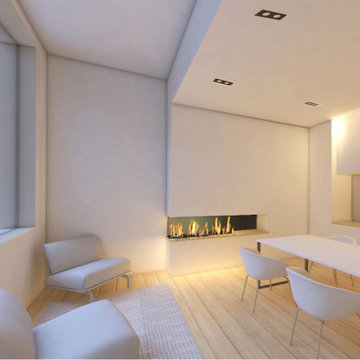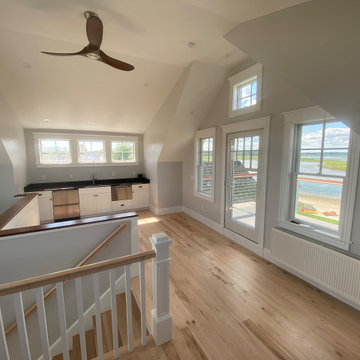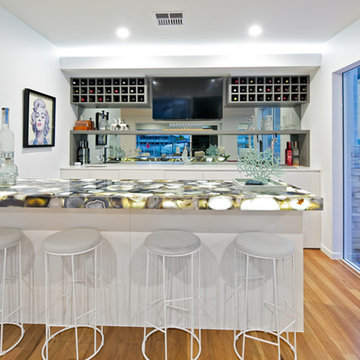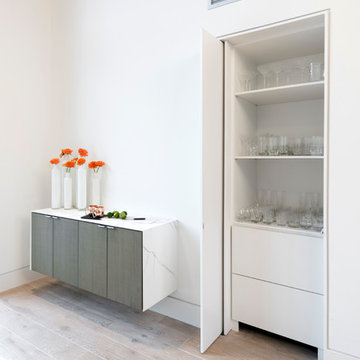164 Billeder af vældig stor hjemmebar med lyst trægulv
Sorteret efter:
Budget
Sorter efter:Populær i dag
81 - 100 af 164 billeder
Item 1 ud af 3
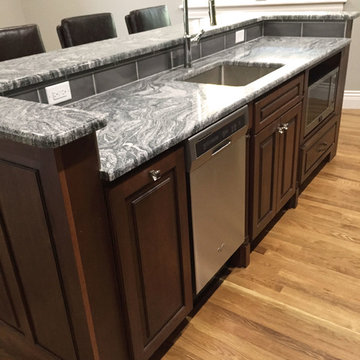
The home bar and prep area adds character and interest to this space that is tailor made for entertaining. StarMark Cherry Hanover cabinetry makes for a warm welcome in Toffee with Ebony Glaze. Subway tile backsplash, richly veined countertops, and plenty of space for bar-ware storage; this home bar has it all!
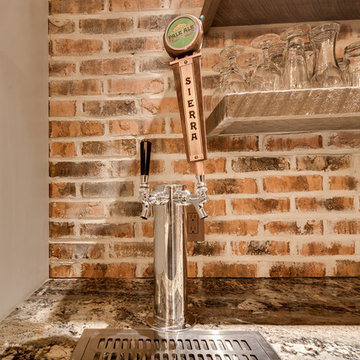
The client had a finished basement space that was not functioning for the entire family. He spent a lot of time in his gym, which was not large enough to accommodate all his equipment and did not offer adequate space for aerobic activities. To appeal to the client's entertaining habits, a bar, gaming area, and proper theater screen needed to be added. There were some ceiling and lolly column restraints that would play a significant role in the layout of our new design, but the Gramophone Team was able to create a space in which every detail appeared to be there from the beginning. Rustic wood columns and rafters, weathered brick, and an exposed metal support beam all add to this design effect becoming real.
Maryland Photography Inc.
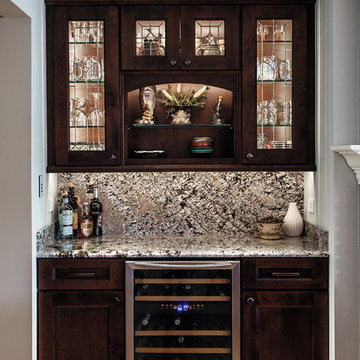
Not all bars need a sink! This Dry Bar uses the same cabinet design as the kitchen but sports a stained maple finish. A wine chiller is flanked by cabinets with roll out shelves. The curio cabinets above the granite speak fro themselves.
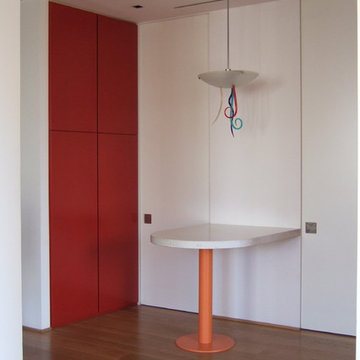
Le plan bar est dans le prolongement du plan de travail cuisine, l'ensemble communique par deux baies libres qui peuvent se refermer par des portes coulissantes toute hauteur.
DOM PALATCHI
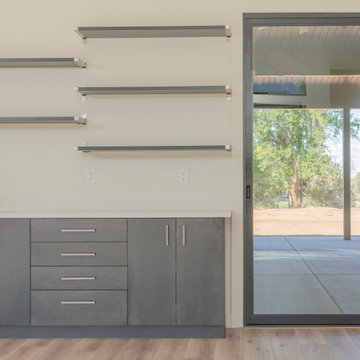
Open bar with Midnight Stain Showplace cabinets and Cambria quartz tops.. Photos by Robby Arnold Media, Grand Junction, CO
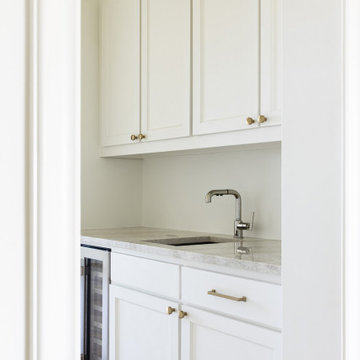
Experience this stunning new construction by Registry Homes in Woodway's newest custom home community, Tanglewood Estates. Appointed in a classic palette with a timeless appeal this home boasts an open floor plan for seamless entertaining & comfortable living. First floor amenities include dedicated study, formal dining, walk in pantry, owner's suite and guest suite. Second floor features all bedrooms complete with ensuite bathrooms, and a game room with bar. Conveniently located off Hwy 84 and in the Award-winning school district Midway ISD, this is your opportunity to own a home that combines the very best of location & design! Image is a 3D rendering representative photo of the proposed dwelling.
164 Billeder af vældig stor hjemmebar med lyst trægulv
5
