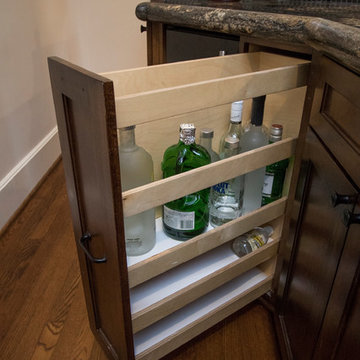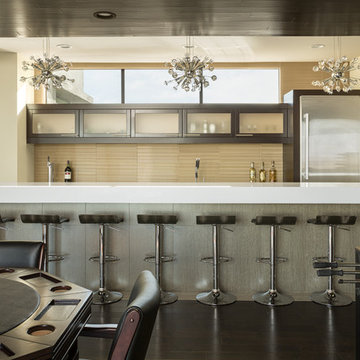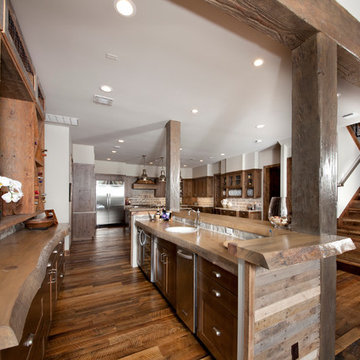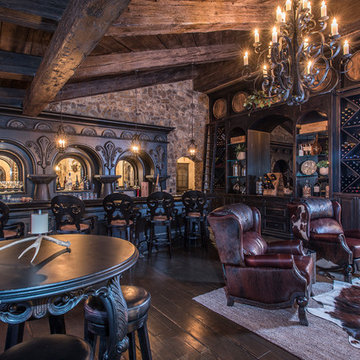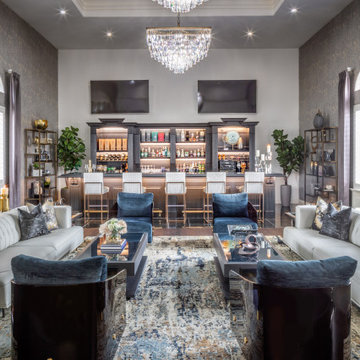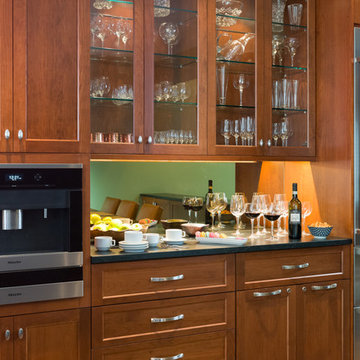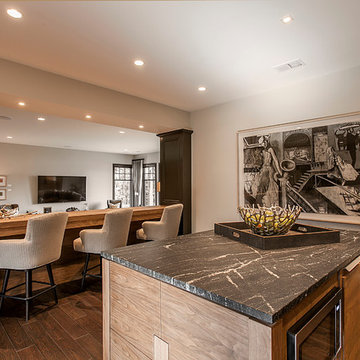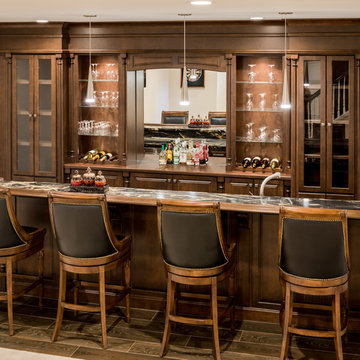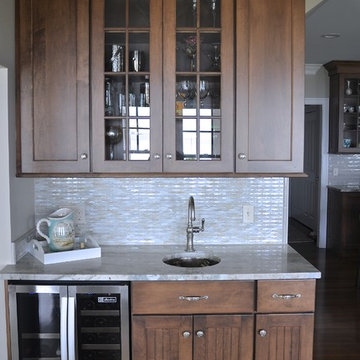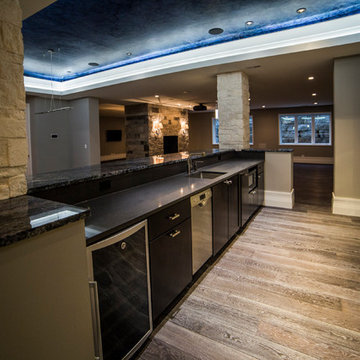135 Billeder af vældig stor hjemmebar med mørkt parketgulv
Sorteret efter:
Budget
Sorter efter:Populær i dag
41 - 60 af 135 billeder
Item 1 ud af 3

New Mood Design was inspired to redesign an open-plan, Buckhead loft. Our client installed a contemporary kitchen last year, then realized that nothing in their loft suited the new kitchen! Our job - redesign the loft space so that it harmonizes aesthetically with the modern kitchen! We've repainted the entire loft with a bright, fresher paint scheme. Blond-colored floors were refinished and strained a rich, dark, warm, grey-taupe stain to offset the high-gloss kitchen and blend with warm brick walls. The new cocktail/wine bar design complements the adjacent kitchen. Modern lighting, furnishings, artwork and soft goods were also designed into the remodeled space.
Photography ©: Marc Mauldin Photography Inc., Atlanta
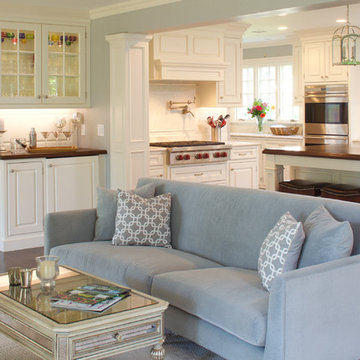
JWH Custom Bar Cabinetry with walnut countertops and paneled backsplash. Glass shelves and interior LED lights.
Cabinetry Designer: Jennifer Howard
Contractor: Landmark Construction
Photographer: Mick Hales
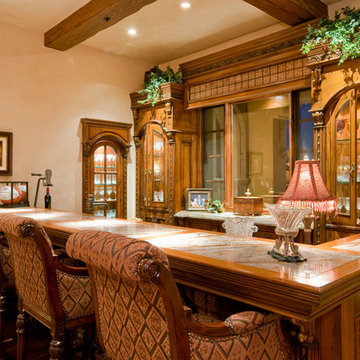
Beautiful dark wood home bar with custom made barstools and built in shelving.
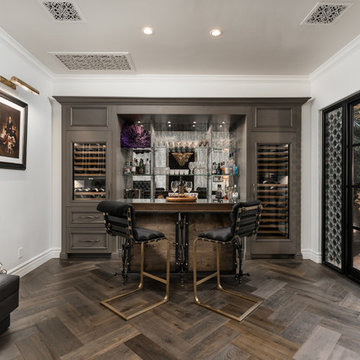
Check out the herringbone floor pattern in this custom home bar! We love the wine fridge, wood flooring, French doors and the wall sconces.
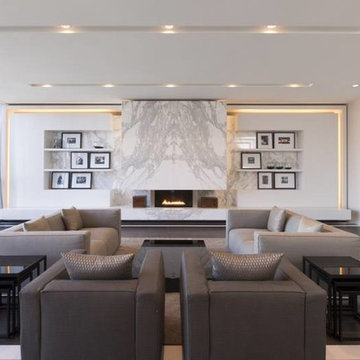
The lounge of a recently completed hi rise condo, downtown Toronto. Mixed dark & light hardwood supplied & installed by Weston Flooring.
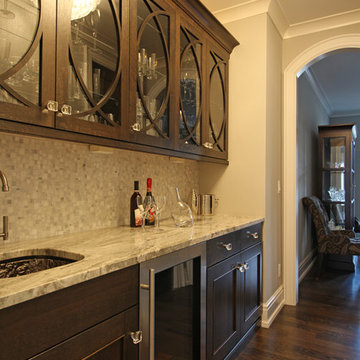
This transitional kitchen design combines amazing stylish and practical features in one space. The result is an elegant, functional, and comfortable kitchen perfect for this busy family home. The Crystal Cabinets shaker style cabinetry features a white finish on the perimeter with a matching custom hood, contrasted by a dark wood finish on the island. This is accented by a white and gray countertop and white tile backsplash with a patterned backsplash feature behind the range. The design also incorporated a full beverage bar with upper glass front cabinet doors, a beverage bar sink, and an undercounter refrigerator. A full walk-in pantry includes white cabinetry with extra countertop work space for small appliances and food preparation. The project also included a mud room, that offers everything a busy household needs, including a bench, open shelving, cabinet lockers, and chalkboards, perfect for keeping the kids school and activity supplies organized.
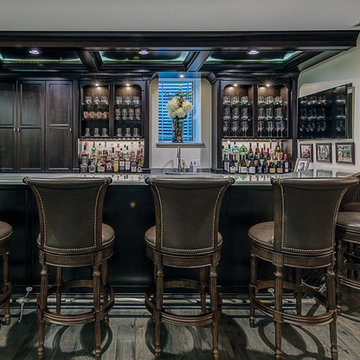
Rob Schwerdt
The cabinetry was Mouser, provided by Jacob Evans Kitchen & Bath
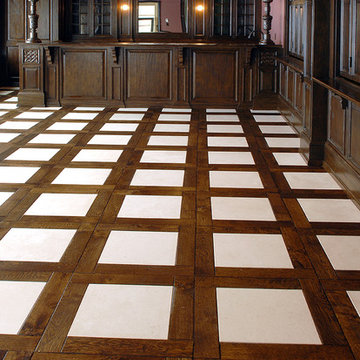
How do I love thee? As many ways as there are parquet patterns and exquisite details in this home. Using French Oak wood and a dash of imagination, this home is elevated to the status of royal residence. Floor: 4”+7-1/4” wide-plank +5” Chevron parquet +36”x 36” Versailles parquet + bespoke inlay Vintage French Oak Rustic Character Victorian Collection hand scraped pillowed edge color Antique Brown Satin Hardwax Oil. For more information please email us at: sales@signaturehardwoods.com
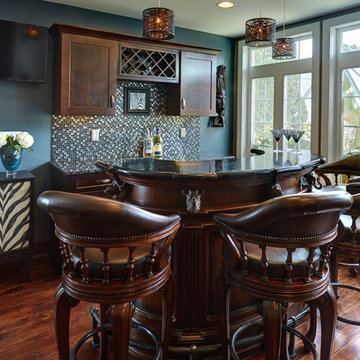
This project challenged us to creatively design a space with an open concept in a currently disjointed first floor. We converted a formal dining room, small kitchen, a pantry/storage room and a porch into a gorgeous kitchen, dining room, entertainment bar with a small powder off the entry way. It is easy to create a space if you have a great open floor plan, but we had to be specific in our design in order to take into account removing three structural walls, columns, and adjusting for different ceiling heights throughout the space. Our team worked together to give this couple an amazing entertaining space. They have a great functional kitchen with elegance and charm. The wood floors complement the rich stains of the Waypoint Cherry Java stained cabinets. The blue and green flecks in the Volga Blue granite are replicated in the soft blue tones of the glass backsplash that provides sophistication and color to the space. Fun pendant lights add a little glitz to the space. The once formal dining room and back porch have now become a fun entertaining space.
135 Billeder af vældig stor hjemmebar med mørkt parketgulv
3
