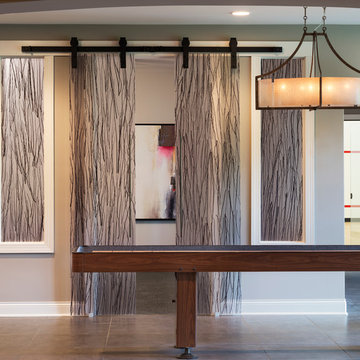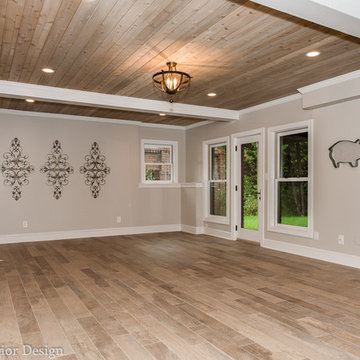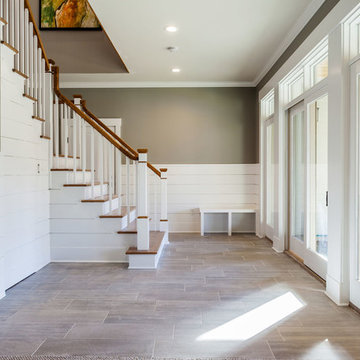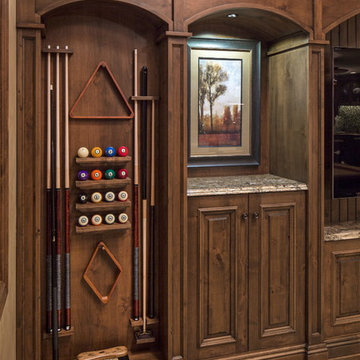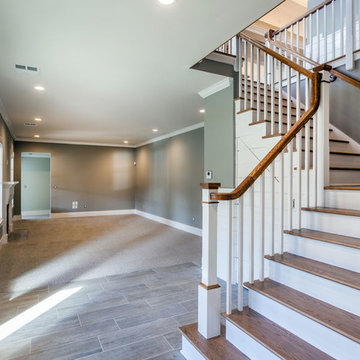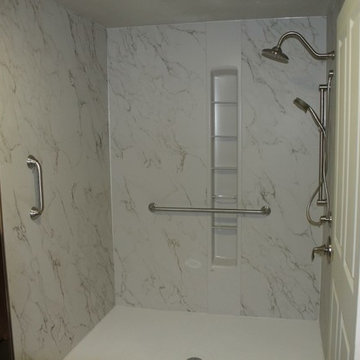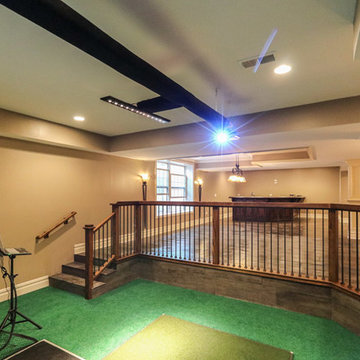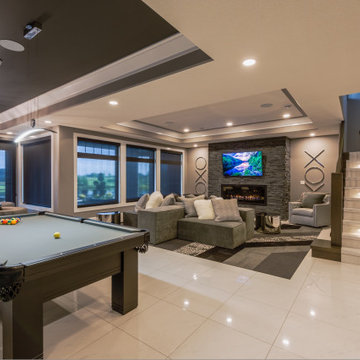103 Billeder af vældig stor kælder med gulv af keramiske fliser
Sorteret efter:
Budget
Sorter efter:Populær i dag
1 - 20 af 103 billeder
Item 1 ud af 3

Grand entrance way to this lower level walk out renovation. Full design of all Architectural details and finishes with turn-key furnishings and styling throughout.
Carlson Productions LLC

We offer a wide variety of coffered ceilings, custom made in different styles and finishes to fit any space and taste.
For more projects visit our website wlkitchenandhome.com
.
.
.
#cofferedceiling #customceiling #ceilingdesign #classicaldesign #traditionalhome #crown #finishcarpentry #finishcarpenter #exposedbeams #woodwork #carvedceiling #paneling #custombuilt #custombuilder #kitchenceiling #library #custombar #barceiling #livingroomideas #interiordesigner #newjerseydesigner #millwork #carpentry #whiteceiling #whitewoodwork #carved #carving #ornament #librarydecor #architectural_ornamentation
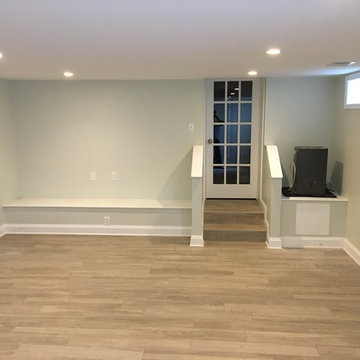
This was once a damp basement that frequently flooded with each rain storm. Two sump pumps were added, along with some landscaping that helped prevent water getting into the basement. Ceramic tile was added to the floor, drywall was added to the walls and ceiling, recessed lighting, and some doors and trim to finish off the space. There was a modern style powder room added, along with some pantry storage and a refrigerator to make this an additional living space. All of the mechanical units have their own closets, that are perfectly accessible, but are no longer an eyesore in this now beautiful space. There is another room added into this basement, with a TV nook was built in between two storage closets, which is the perfect space for the children.
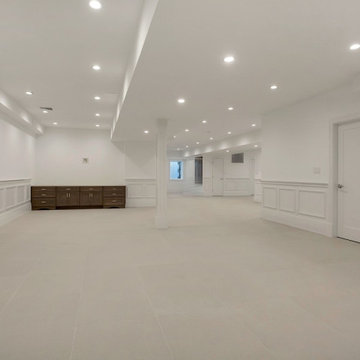
The sprawling basement is over 2000sf of additional living space, and is finely finished to match the quality level of this superior home. Featuring everything you have already come to expect, triple stepped molding and millwork, LED lighting, and Porcelonosa textured floor tiles and high-end full bathroom. Custom entertainment unit with quartz counters in the open recreation area with a closet system of drawers and hanging baskets, perfect for toys or crafts. Additional storage includes a fully-lined cedar closet and linen closet. An outside entrance door and stairway gives access to the backyard and two large, egress wells let the light shine in. A large, walk-in mechanical rooms provide easy access and low maintenance. The basement is finished with a spacious bedroom, laundry and a beautiful etched glass-enclosed room with custom cabinetry, perfect for a gym or office.
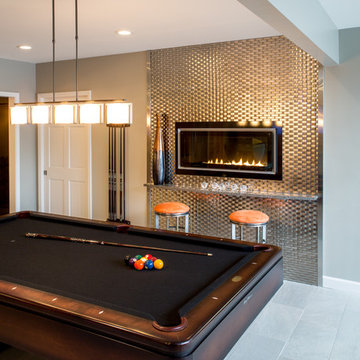
The billiards area of the recreational basement has Stone Peak ceramic tile from the Quartzite collection in Lime. The wall is Cuirassier Brushed Silver steel tile. The counter is Cambria quartz in Minera. The light above the pool table is Exos Wave by Hubbardton Forge. The fireplace is a Cosmo EcoSmart Torch.
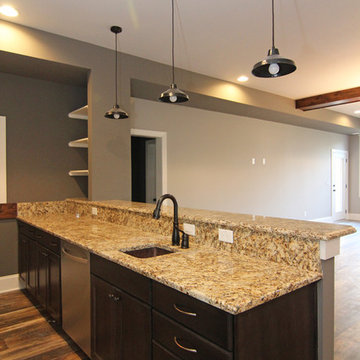
The basement kitchen comes with a bar sink, dish washer, refrigerator, peninsula cabinets, wine rack, and built in shelves.
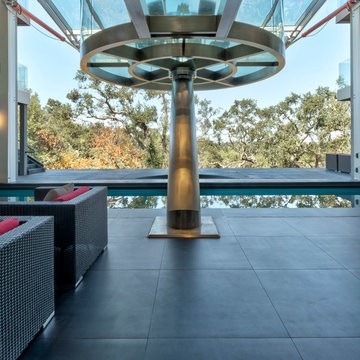
The basement showing circular dining area above, bringing the two floors together, with the hydraulic glass wall opened to combine the outside world with the inside.
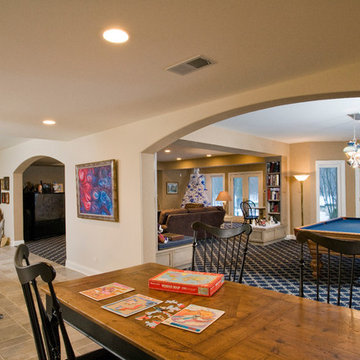
Photography by Linda Oyama Bryan. http://pickellbuilders.com. Walk Out Basement with Family Room, Kitchenette and Pool Table Room.
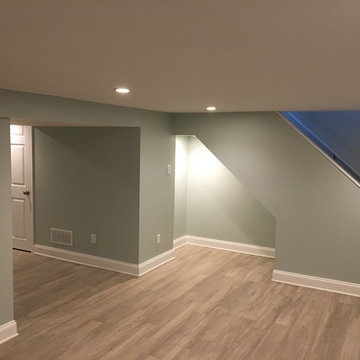
This was once a damp basement that frequently flooded with each rain storm. Two sump pumps were added, along with some landscaping that helped prevent water getting into the basement. Ceramic tile was added to the floor, drywall was added to the walls and ceiling, recessed lighting, and some doors and trim to finish off the space. There was a modern style powder room added, along with some pantry storage and a refrigerator to make this an additional living space. All of the mechanical units have their own closets, that are perfectly accessible, but are no longer an eyesore in this now beautiful space. There is another room added into this basement, with a TV nook was built in between two storage closets, which is the perfect space for the children.
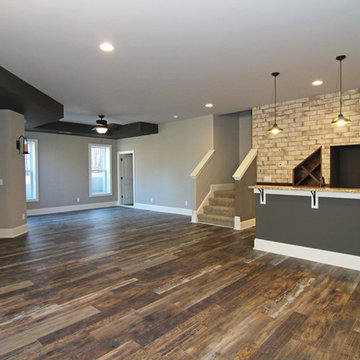
The Grand Lodge has a walk out basement with a full wet bar, wine rack, refrigerator, and stone fireplace.
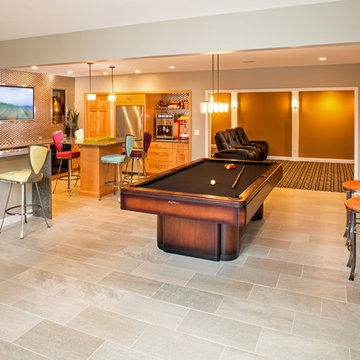
The basement of a St. Louis, Missouri split-level ranch house is remodeled for an intense focus on recreation and entertaining. Upscale and striking finishes are the backdrop for a bar, kitchenette and home theater. Other recreational delights include a pinball arcade and recreation room with shuffle board, table tennis and poker table.

The recreation room features a ribbon gas fireplace (1 of 6 fireplaces in the home), a custom wet bar with pendant lighting, wine room and walk-up exit to the rear yard.
103 Billeder af vældig stor kælder med gulv af keramiske fliser
1
