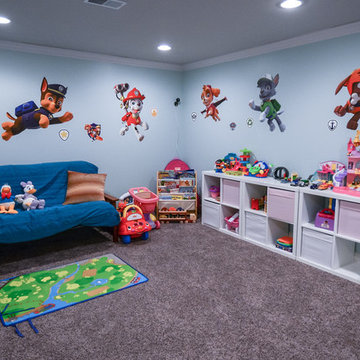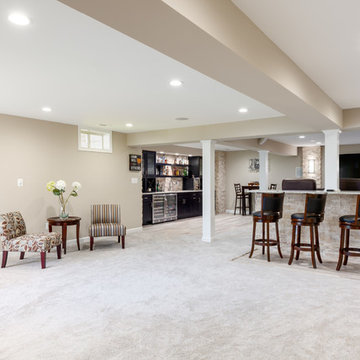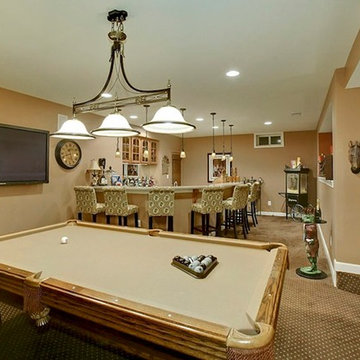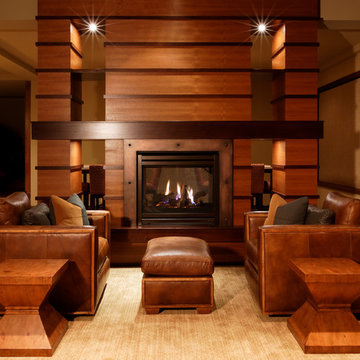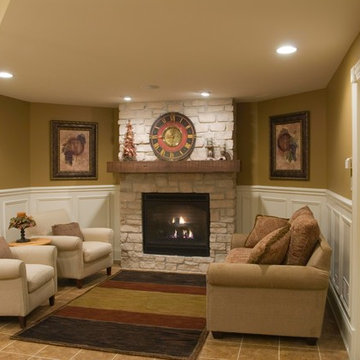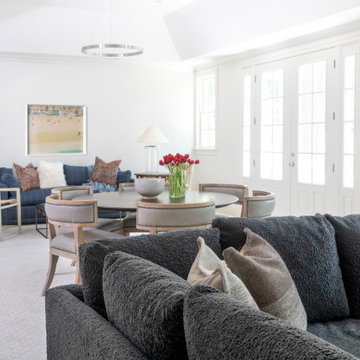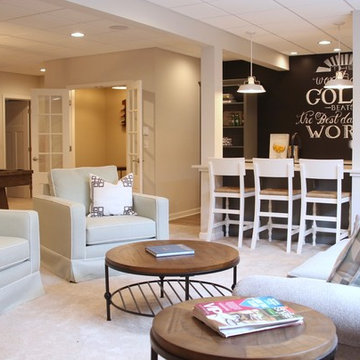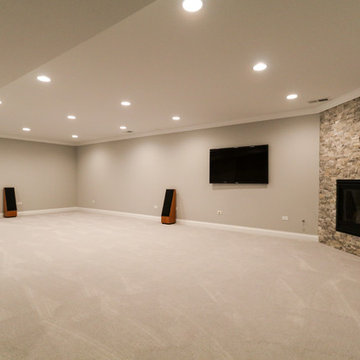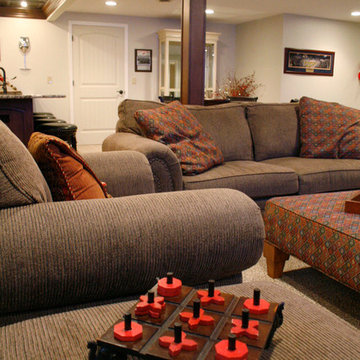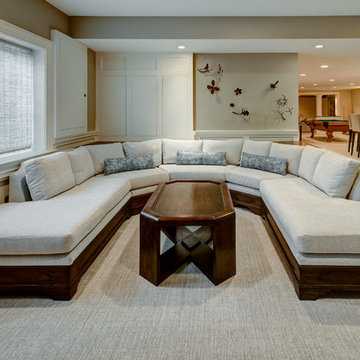824 Billeder af vældig stor kælder med gulvtæppe
Sorteret efter:
Budget
Sorter efter:Populær i dag
81 - 100 af 824 billeder
Item 1 ud af 3
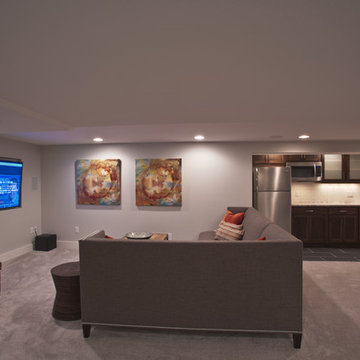
Remodel done by Eric Hickorybridge Construction LLC Kitchen and Bathroom Countertop Stone: Alaskan White Granite
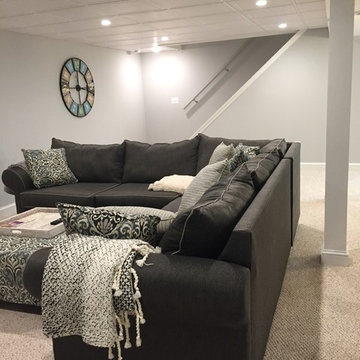
This basement has outlived its original wall paneling (see before pictures) and became more of a storage than enjoyable living space. With minimum changes to the original footprint, all walls and flooring and ceiling have been removed and replaced with light and modern finishes. LVT flooring with wood grain design in wet areas, carpet in all living spaces. Custom-built bookshelves house family pictures and TV for movie nights. Bar will surely entertain many guests for holidays and family gatherings.
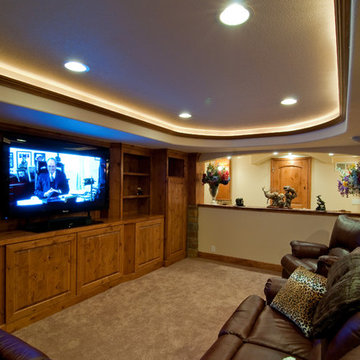
This basement family room offers the best in entertainment space with custom built ins and a custom site built crown molding detail.
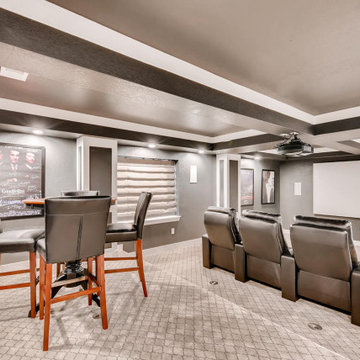
A walkout basement that has it all. A home theater, large wet bar, gorgeous bathroom, and entertainment space.
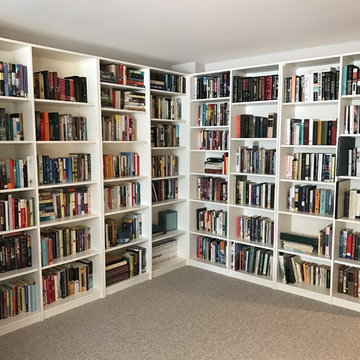
Maple bookcase wall system, painted Antique White. This system is comprised of four 48" wide x 84" high bookcases. All shelves are adjustable.
Installation completed by Sam's Wood Furniture.
Photo credit: Sam's Wood Furniture Staff
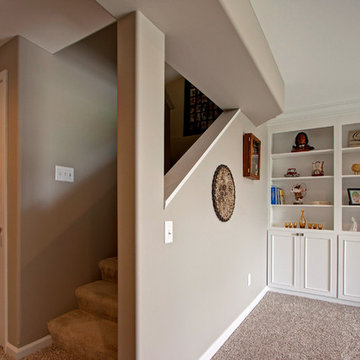
A geometric cut-out in the stairwell into the finished basement. To the right is part of the built-in Showplace bookcases in the family room area.
Photo by Toby Weiss
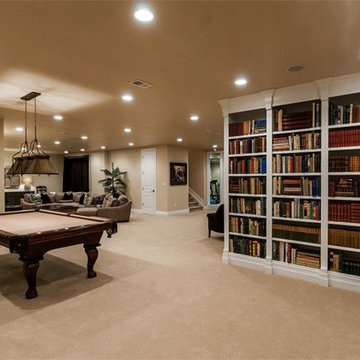
Custom Bookcases in Billiard Room.
Rochelle McNaughton
Fuller Sotheby's International Realty
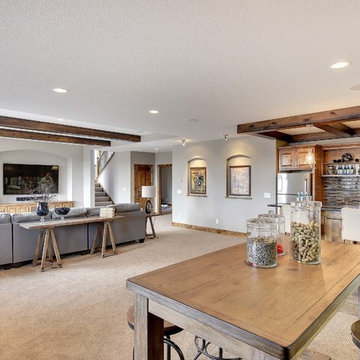
Huge lower level with inset wall niche, built in bar area and stone fireplace. A great place for family and friends! - Creek Hill Custom Homes MN
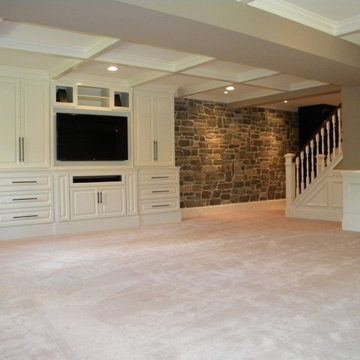
Stunning stone wall, built in entertainment center, coffered ceiling. This is the most elegant basement remodel that I have ever seen.
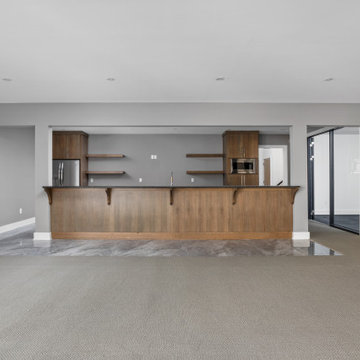
Basement featuring walk out courtyard, carpeting and porcelain tile, bi folding doors, wet bar kitchenette with custom cabinets, and chrome hardware.
824 Billeder af vældig stor kælder med gulvtæppe
5
