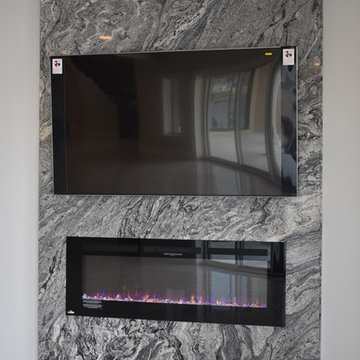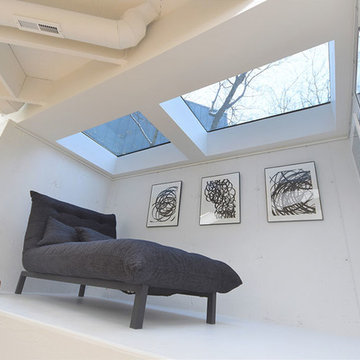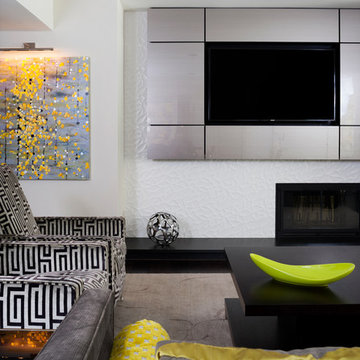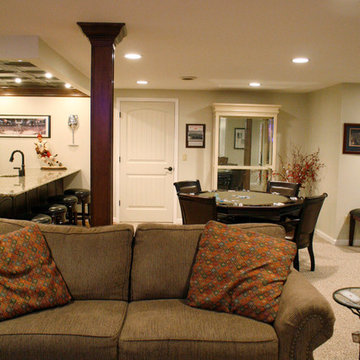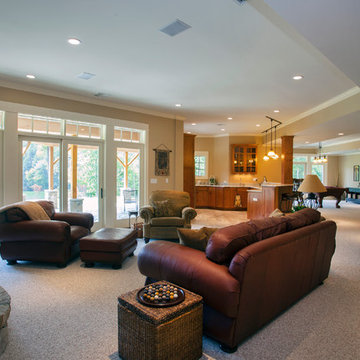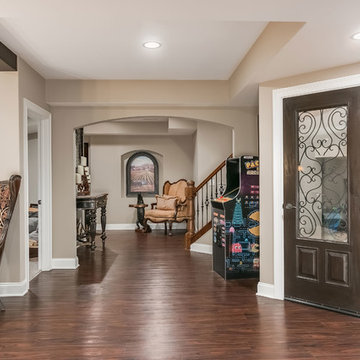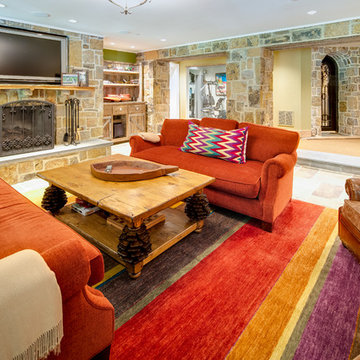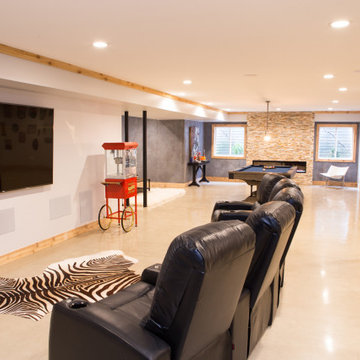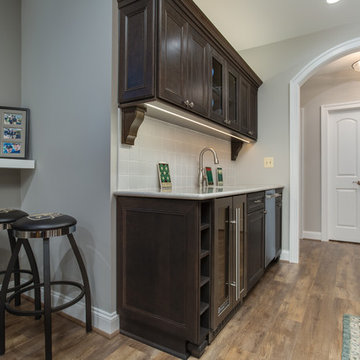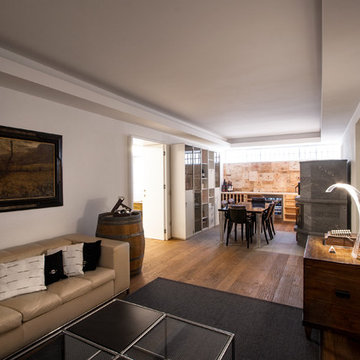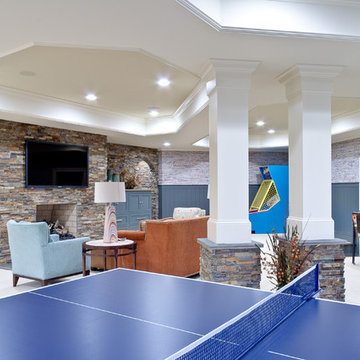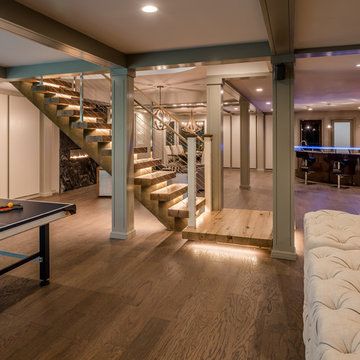689 Billeder af vældig stor kælder
Sorteret efter:
Budget
Sorter efter:Populær i dag
161 - 180 af 689 billeder
Item 1 ud af 3
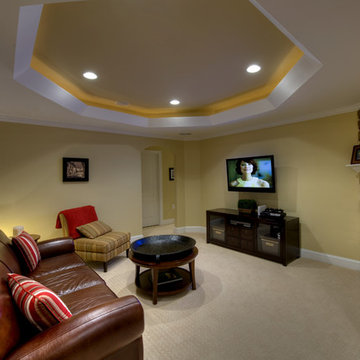
A tray ceiling with cove lighting give this room visual interest which would have been lacking if the ceiling was left as one flat expanse.
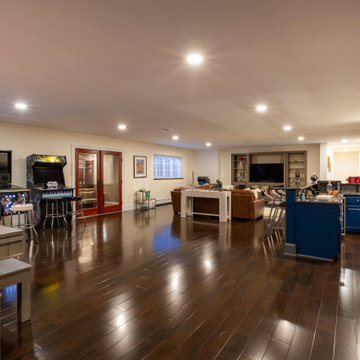
Huge basement in this beautiful home that got a face lift with new home gym/sauna room, home office, sitting room, wine cellar, lego room, fireplace and theater!
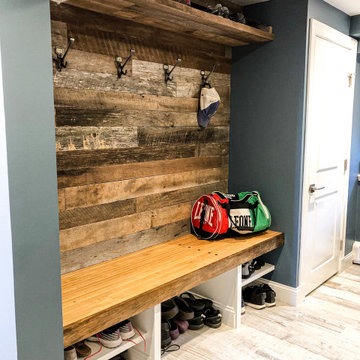
Full lower level remodel of an expansive ranch home in the suburbs of Boston. Incorporating in a laundry/mud room, full bathroom remodel, living area with fireplace and entertaining space, guest bedroom.
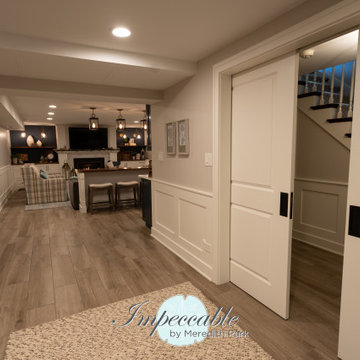
The family room area in this basement features a whitewashed brick fireplace with custom mantle surround, custom builtins with lots of storage and butcher block tops. Navy blue wallpaper and brass pop-over lights accent the fireplace wall. The elevated bar behind the sofa is perfect for added seating. Behind the elevated bar is an entertaining bar with navy cabinets, open shelving and quartz countertops.

The recreation room features a ribbon gas fireplace (1 of 6 fireplaces in the home), a custom wet bar with pendant lighting, wine room and walk-up exit to the rear yard.

Full design of all Architectural details and finishes with turn-key furnishings and styling throughout.
Photography by Carlson Productions LLC
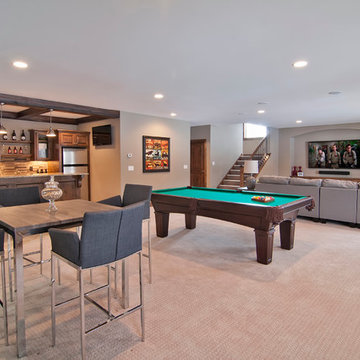
Large view of the lower level / family room area complete with a wet bar, pool table and TV area, built in cabinetry and fireplace! - Creek Hill Custom Homes MN
689 Billeder af vældig stor kælder
9
