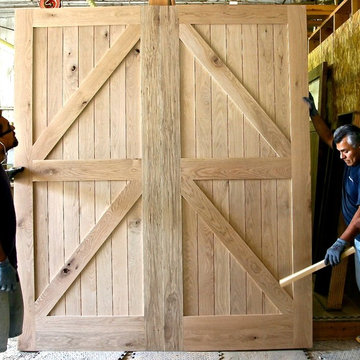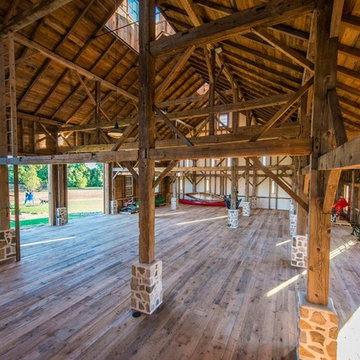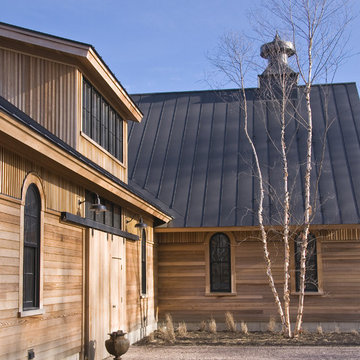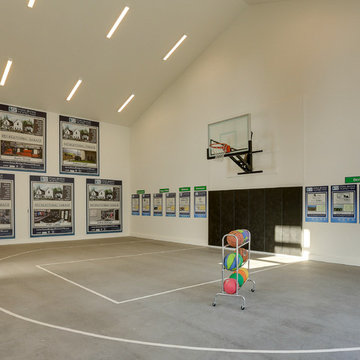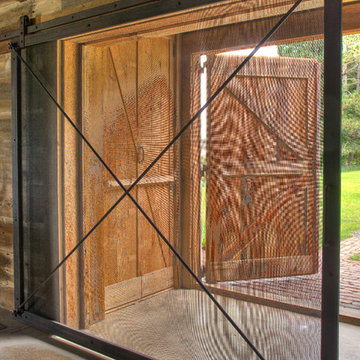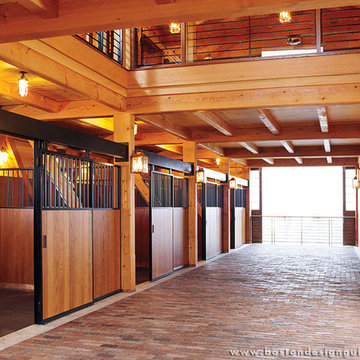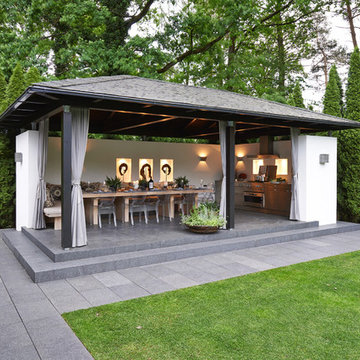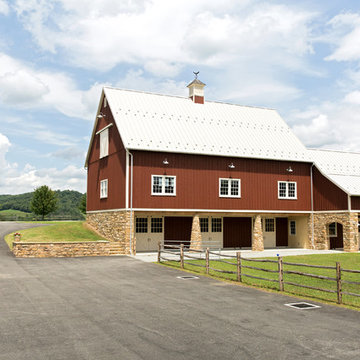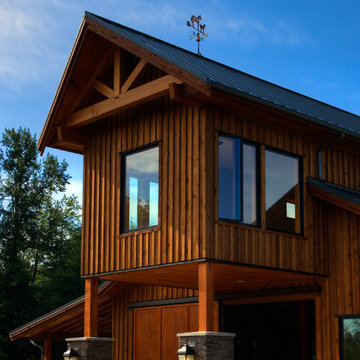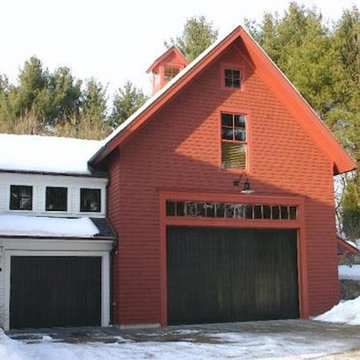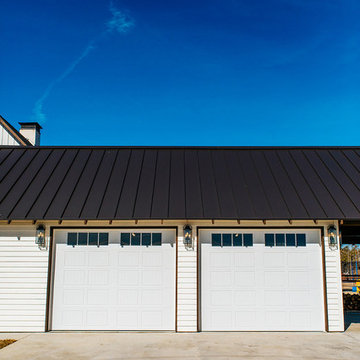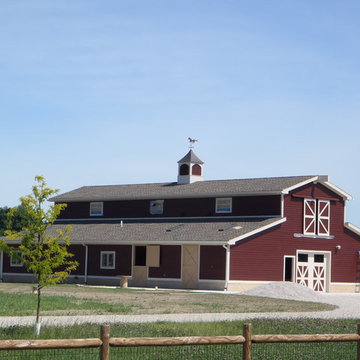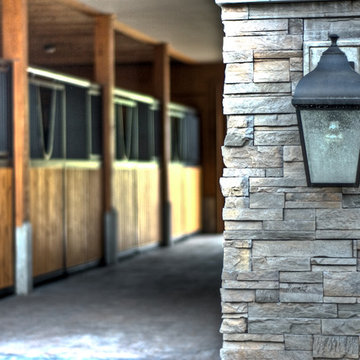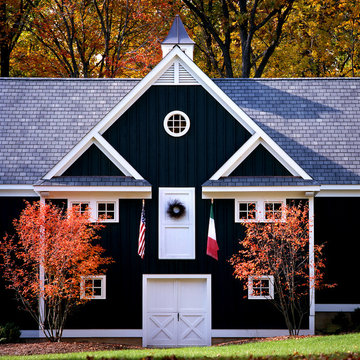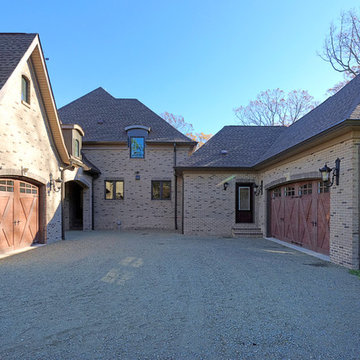243 Billeder af vældig stor landstil garage og skur
Sorteret efter:
Budget
Sorter efter:Populær i dag
101 - 120 af 243 billeder
Item 1 ud af 3
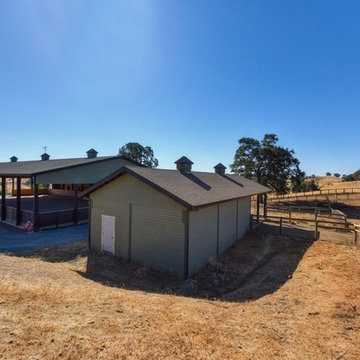
This covered riding arena in Shingle Springs, California houses a full horse arena, horse stalls and living quarters. The arena measures 60’ x 120’ (18 m x 36 m) and uses fully engineered clear-span steel trusses too support the roof. The ‘club’ addition measures 24’ x 120’ (7.3 m x 36 m) and provides viewing areas, horse stalls, wash bay(s) and additional storage. The owners of this structure also worked with their builder to incorporate living space into the building; a full kitchen, bathroom, bedroom and common living area are located within the club portion.
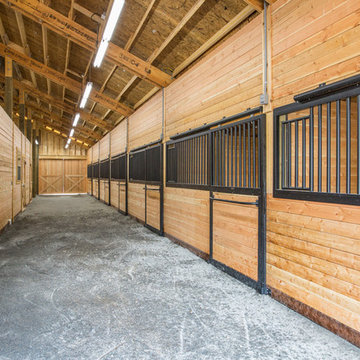
Manufactured sand and poured concrete makes the surfaces easy to clean and maintain
Photo: Alexander Rose Photography
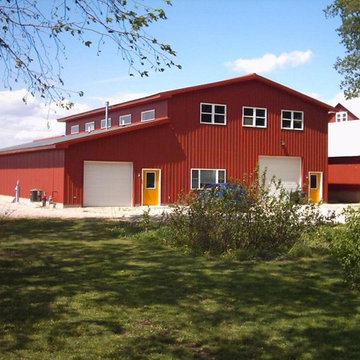
Agricultural building with residence at the rear.
Builder: ACARS Group, Inc.
Jeff Habich
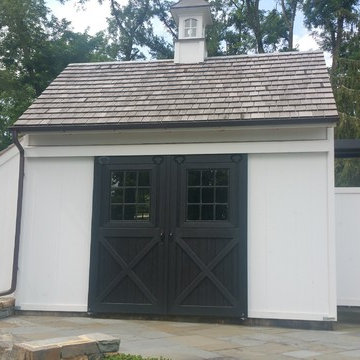
This 60 Acre Farm in Ringoes NJ. Expansive site and pool sited down a large slope created a challenge in accessing the area. Granite stone steppers and irregular flagstone landings create the path from the upper terrace to the pool area. Custom pool house and dimensional bluestone patio create a great poolside environment. Dry laid stone walls, landscape lighting and planting finish the space.
Nicholas Pugliese
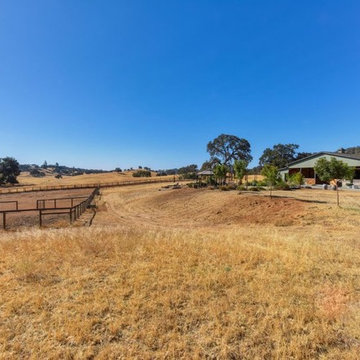
This covered riding arena in Shingle Springs, California houses a full horse arena, horse stalls and living quarters. The arena measures 60’ x 120’ (18 m x 36 m) and uses fully engineered clear-span steel trusses too support the roof. The ‘club’ addition measures 24’ x 120’ (7.3 m x 36 m) and provides viewing areas, horse stalls, wash bay(s) and additional storage. The owners of this structure also worked with their builder to incorporate living space into the building; a full kitchen, bathroom, bedroom and common living area are located within the club portion.
243 Billeder af vældig stor landstil garage og skur
6
