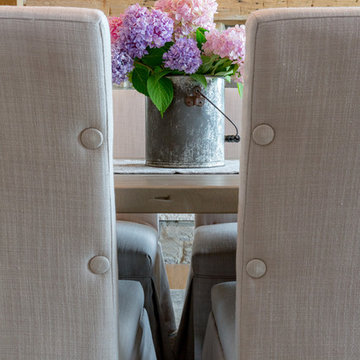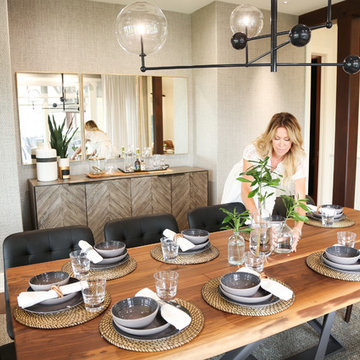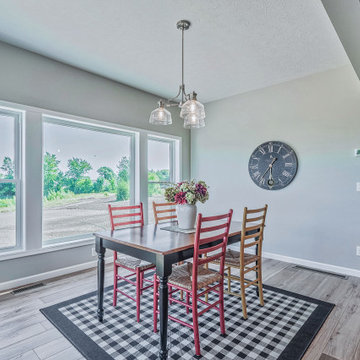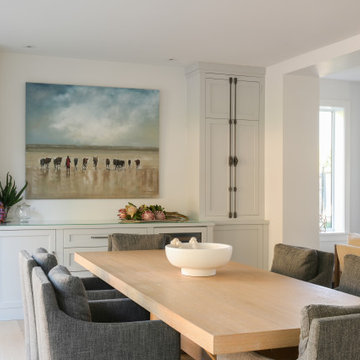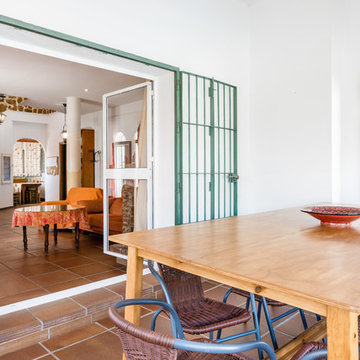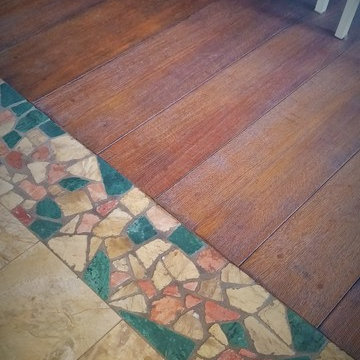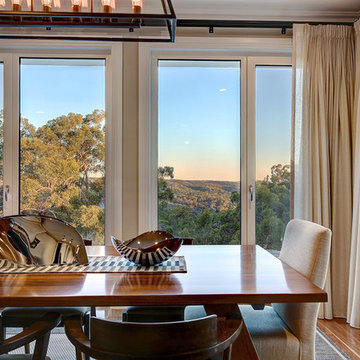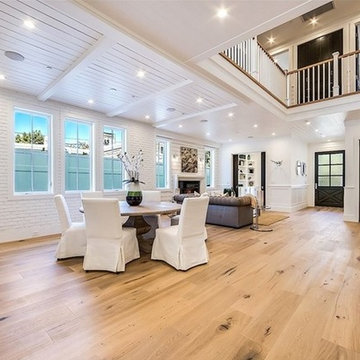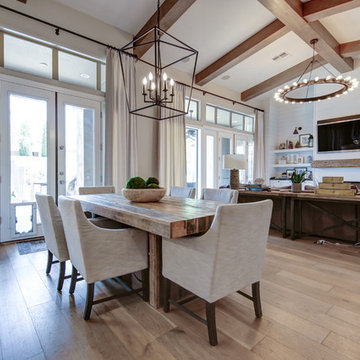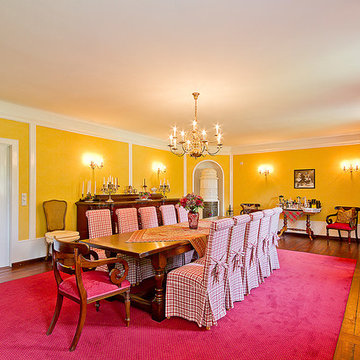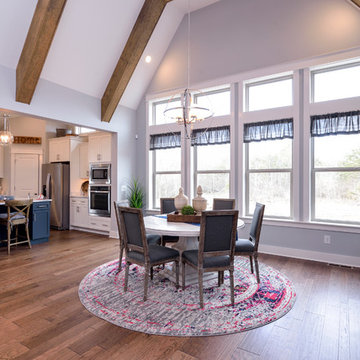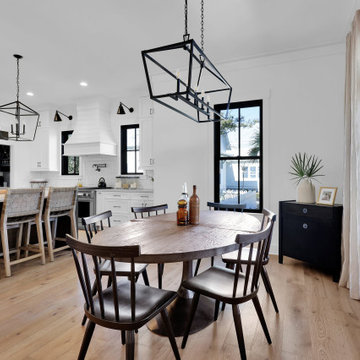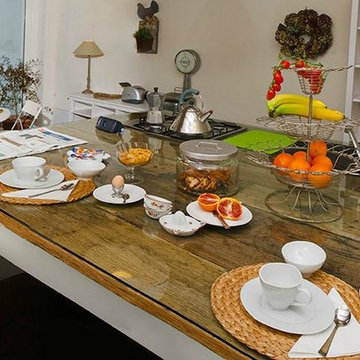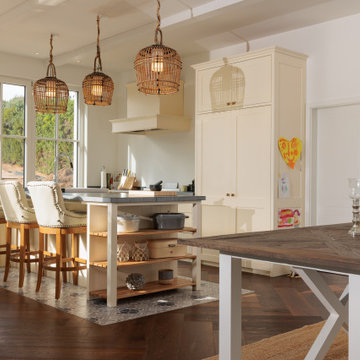318 Billeder af vældig stor landstil spisestue
Sorteret efter:
Budget
Sorter efter:Populær i dag
181 - 200 af 318 billeder
Item 1 ud af 3
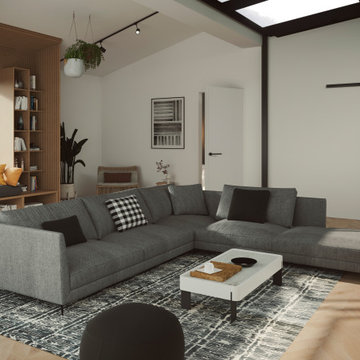
Diseño interior de una reforma integral. El cliente buscaba un interiorismo armonioso y tranquilo para disfrutar de la naturaleza y del entorno. Le hicimos el escaneado de la vivienda para obtener las medidas exactas, posteriormente junto al arquitecto e hicimos la propuesta de reforma en 3D, con tour 360º y video. Cuando aprobó el resultado le proporcionamos la lista de todos los muebles y decoración que salen en el render 3D facilitándole el trabajo de tener que ir él a buscarlos.
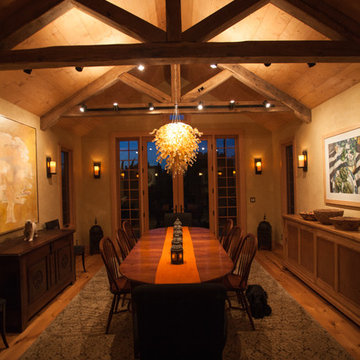
Sonoma barn project by Harrison Woodfield Architects completed in 2008. Two barn frames became one structure. After 5 years new owners added this diningroom and updated with contemporary detailing. All spaces designed in harmony with the rest of the space.
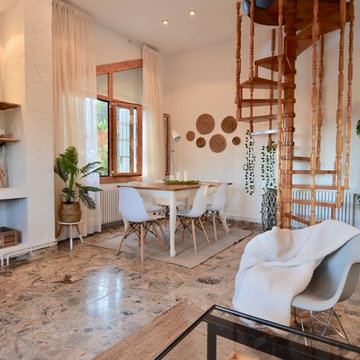
Proyecto de Home Staging Integral para alquiler vacacional. Los propietarios nos encargaron que transformáramos su antigua segunda residencia de 500m2, en un espacio actualizado, preparado para alojar a 14 huéspedes.
Despejamos de mobiliario obsoleto, reparamos y cambiamos desperfectos, pintamos, decoramos e hicimos fotografía inmobiliaria.
Al segundo día de publicar las fotos, ya estaba reservada para todo el verano.
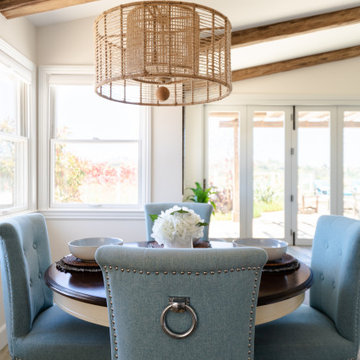
This coastal home is located in Carlsbad, California! With some remodeling and vision this home was transformed into a peaceful retreat. The remodel features an open concept floor plan with the living room flowing into the dining room and kitchen. The kitchen is made gorgeous by its custom cabinetry with a flush mount ceiling vent. The dining room and living room are kept open and bright with a soft home furnishing for a modern beach home. The beams on ceiling in the family room and living room are an eye-catcher in a room that leads to a patio with canyon views and a stunning outdoor space!
Design by Signature Designs Kitchen Bath
Contractor ADR Design & Remodel
Photos by San Diego Interior Photography
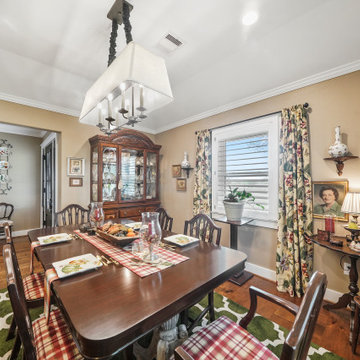
Homeowner and GB General Contractors Inc had a long standing relationship, this project was the 3rd time that the Owners had used Contractor to remodel or build for them. Owner wanted to do a small remodel on their 1970's brick home in preparation of their upcoming retirement.
In the beginning "the idea" was to make a few changes however, the project turned into a complete gut down to studs for the entire 2500 sf of home including an addition of an enclosed patio and extra garage bay.
Contractor and Owner’s worked seamlessly together to create a home that can be enjoyed and cherished by the family for years to come. The Owners dreams of a modern farmhouse with "old world styles" by incorporating repurposed wood, doors, and other material from a barn that was on the property.
The transforming was stunning, from dark and dated to a bright, spacious and functional. The entire project is a perfect example of close communication between Owner and Contractor.
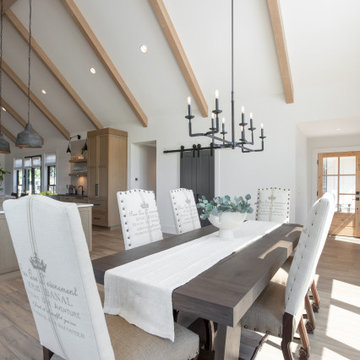
The black windows in this modern farmhouse dining room take in the Mt. Hood views. The dining room is integrated into the open-concept floorplan, and the large aged iron chandelier hangs above the dining table.
318 Billeder af vældig stor landstil spisestue
10
