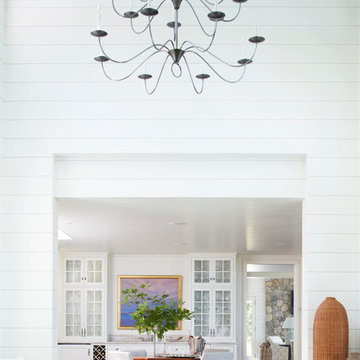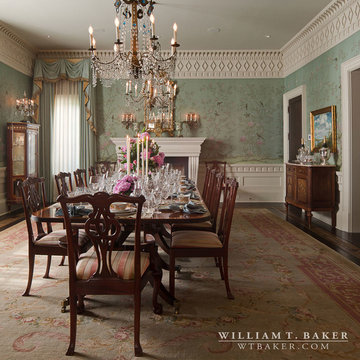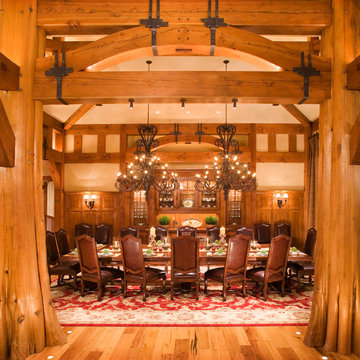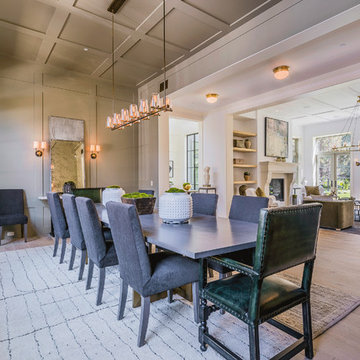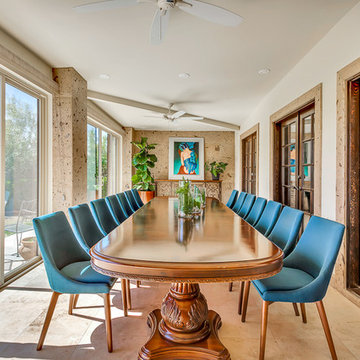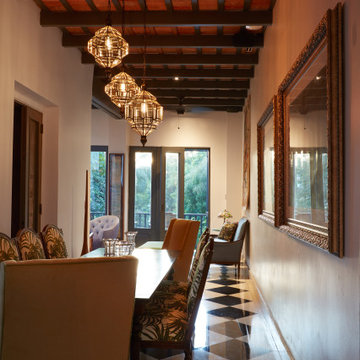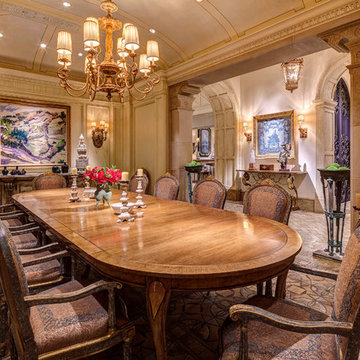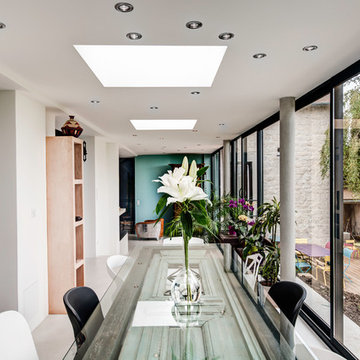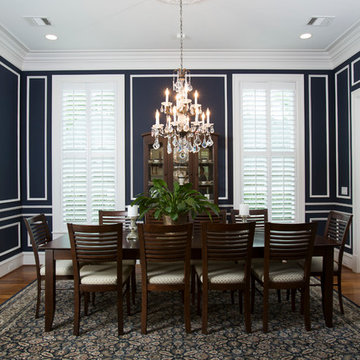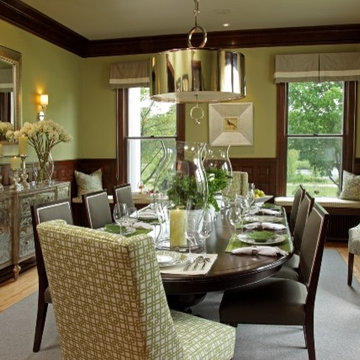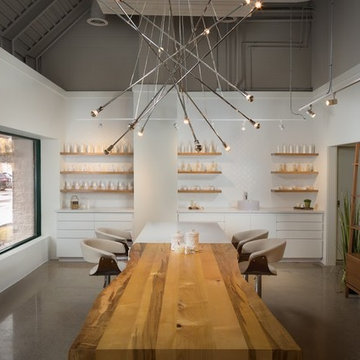1.122 Billeder af vældig stor lukket spisestue
Sorteret efter:
Budget
Sorter efter:Populær i dag
141 - 160 af 1.122 billeder
Item 1 ud af 3
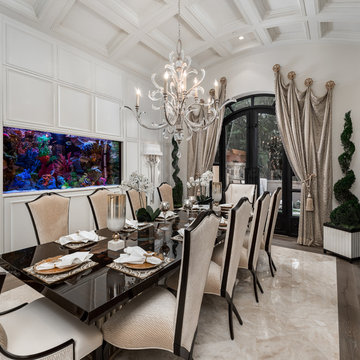
We love this dining rooms design featuring a wood and marble floor, a coffered ceiling and custom molding & millwork throughout.
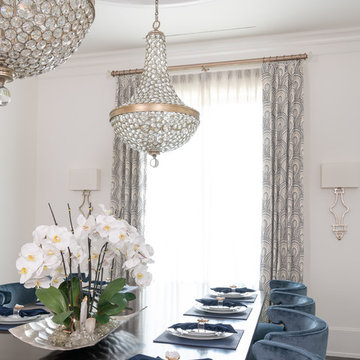
Photo Credit: Michael Hunter
LWD worked with Ambella Homes to create a custom dining table and chairs for the showcase home. The homeowner’s entertain large groups on a regular basis and needed seating for up to 16 guests at a time. The beautiful window treatment is custom. The art is meant to create drama and reflect the rich cultural heritage of the homeowners. We elected to use two chandeliers to create additional drama in the dining room along with sconces to flank the focal wall. www.letriciawilbanksdesign.com
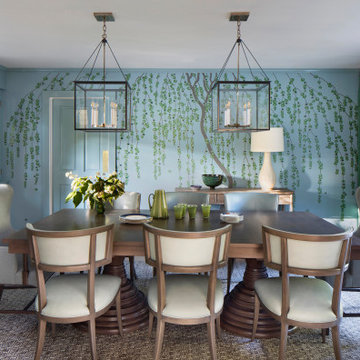
This large gated estate includes one of the original Ross cottages that served as a summer home for people escaping San Francisco's fog. We took the main residence built in 1941 and updated it to the current standards of 2020 while keeping the cottage as a guest house. A massive remodel in 1995 created a classic white kitchen. To add color and whimsy, we installed window treatments fabricated from a Josef Frank citrus print combined with modern furnishings. Throughout the interiors, foliate and floral patterned fabrics and wall coverings blur the inside and outside worlds.
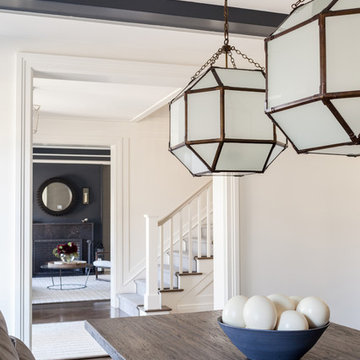
Interior Design, Custom Furniture Design, & Art Curation by Chango & Co.
Photography by Raquel Langworthy
See the project in Architectural Digest
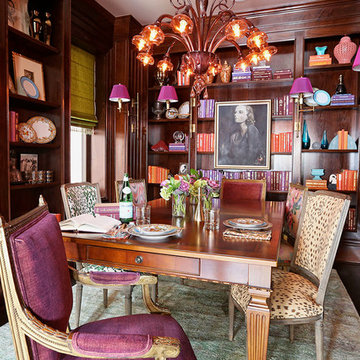
This room is all about the unexpected from the magenta shades on a traditional sconce to the louis dining chairs with mis-matched patterns. Dim the chandelier, uncork a bottle of wine and this room is ready for dinner.
Summer Thornton Design, Inc.

http://211westerlyroad.com
Introducing a distinctive residence in the coveted Weston Estate's neighborhood. A striking antique mirrored fireplace wall accents the majestic family room. The European elegance of the custom millwork in the entertainment sized dining room accents the recently renovated designer kitchen. Decorative French doors overlook the tiered granite and stone terrace leading to a resort-quality pool, outdoor fireplace, wading pool and hot tub. The library's rich wood paneling, an enchanting music room and first floor bedroom guest suite complete the main floor. The grande master suite has a palatial dressing room, private office and luxurious spa-like bathroom. The mud room is equipped with a dumbwaiter for your convenience. The walk-out entertainment level includes a state-of-the-art home theatre, wine cellar and billiards room that lead to a covered terrace. A semi-circular driveway and gated grounds complete the landscape for the ultimate definition of luxurious living.
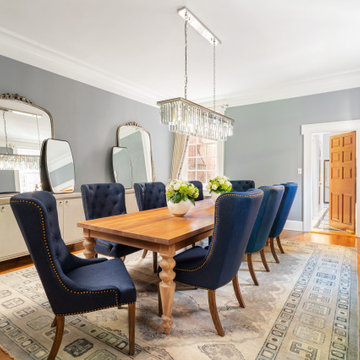
The substantial crystal chandelier in the dining room faces breathtaking large-scale mirrors that line the walls to add light and energy to the expansive dining room.
Henck designed custom high-back tufted dining chairs in navy blue to keep a sophisticated feel and the ten-foot white oak table was crafted by Henck’s local partners, Philadelphia Table Co.
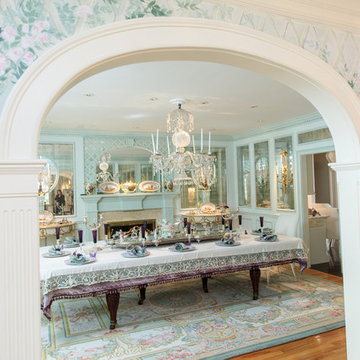
http://211westerlyroad.com
Introducing a distinctive residence in the coveted Weston Estate's neighborhood. A striking antique mirrored fireplace wall accents the majestic family room. The European elegance of the custom millwork in the entertainment sized dining room accents the recently renovated designer kitchen. Decorative French doors overlook the tiered granite and stone terrace leading to a resort-quality pool, outdoor fireplace, wading pool and hot tub. The library's rich wood paneling, an enchanting music room and first floor bedroom guest suite complete the main floor. The grande master suite has a palatial dressing room, private office and luxurious spa-like bathroom. The mud room is equipped with a dumbwaiter for your convenience. The walk-out entertainment level includes a state-of-the-art home theatre, wine cellar and billiards room that lead to a covered terrace. A semi-circular driveway and gated grounds complete the landscape for the ultimate definition of luxurious living.
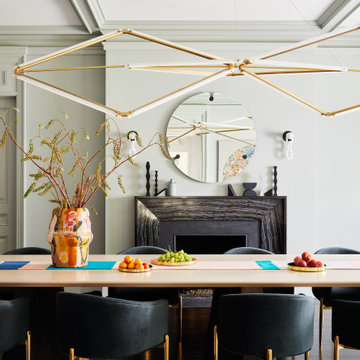
Key decor elements include:
Table: Custom dining table by Dylan Design Co.
Chairs: Art Deco dining chairs from Mod Shop
Mirror: Salado mirror by Yucca Studio
Sconces: Cerine sconces from Trueing
Chandelier: Zelda Links chandelier by Bec Brittain
Vase: Reinaldo Sanguino Desperolado vase from The Future Perfect
Runner custom designed by Lucy Harris
Trays: Louise trays
1.122 Billeder af vældig stor lukket spisestue
8
