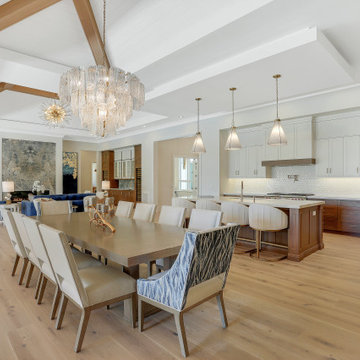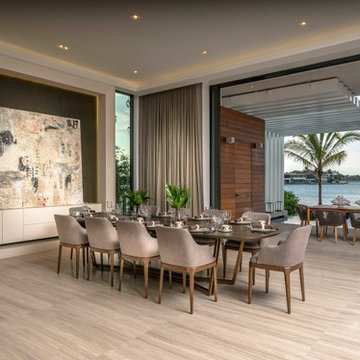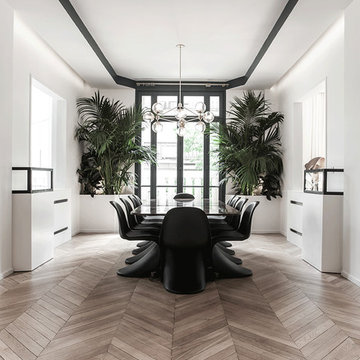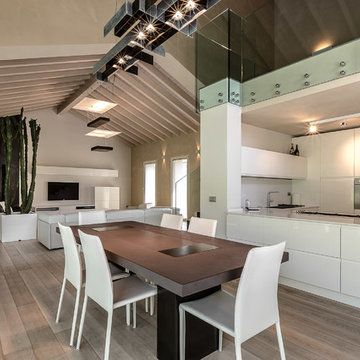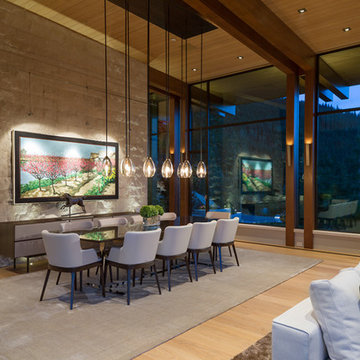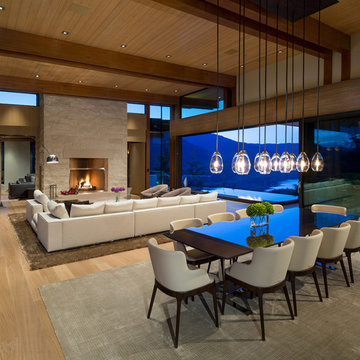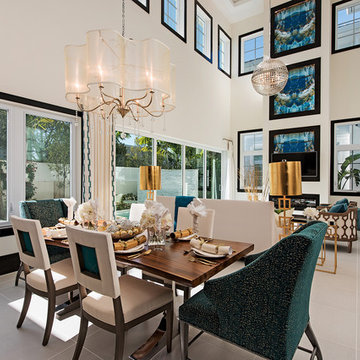3.070 Billeder af vældig stor moderne spisestue
Sorteret efter:
Budget
Sorter efter:Populær i dag
181 - 200 af 3.070 billeder
Item 1 ud af 3
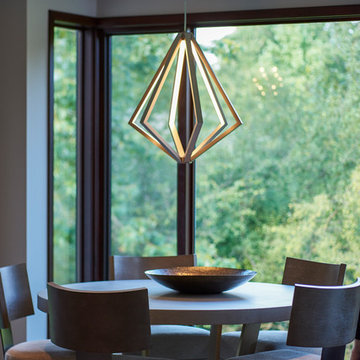
This renovation had a host of challenges but the best place to start the planning process is in the heart of the home which is the kitchen. My clients only wish was to have a cherry wood cabinet. This transformed kitchen is now adorned with a 10’ island flanked with Asian inspired cabinets on either side, a 60” side by side Sub zero refrigerator/freezer, a 48” wolf range, a counter to ceiling granite backsplash with flanking towers and modern lighting details to complete the space.
Photography by Carlson Productions, LLC
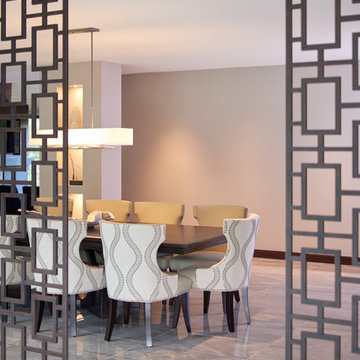
The entire side of the house in this dramatic renovation was a work in progress. We took out the knee walls and added an addition to the front of the house which created a large open space for the Dining Room. The Asian inspired room dividers add a special element to the Dining Room while defining the space between the TV room and Dining Room. This created plenty of space to comfortably seat 10. The Custom designed cabinet has a combination linen finish with sliding doors for added storage without being visible. The glass enclosed sunroom reflects the Dining Room niche in the evening and is the client’s favorite space!
Photography by Carlson Productions, LLC
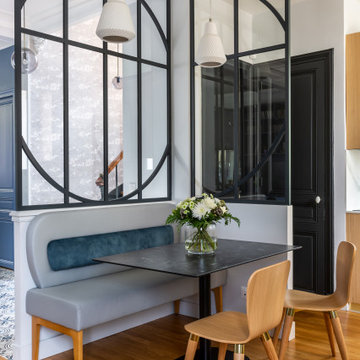
Une maison de maître du XIXème, entièrement rénovée, aménagée et décorée pour démarrer une nouvelle vie. Le RDC est repensé avec de nouveaux espaces de vie et une belle cuisine ouverte ainsi qu’un bureau indépendant. Aux étages, six chambres sont aménagées et optimisées avec deux salles de bains très graphiques. Le tout en parfaite harmonie et dans un style naturellement chic.

Bundy Drive Brentwood, Los Angeles modern design open plan kitchen with luxury aquarium view. Photo by Simon Berlyn.
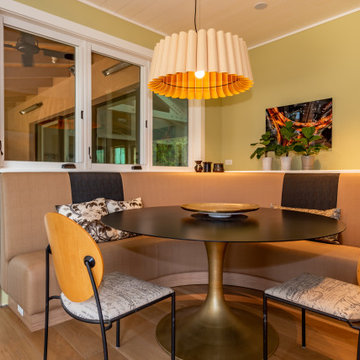
This home in Napa off Silverado was rebuilt after burning down in the 2017 fires. Architect David Rulon, a former associate of Howard Backen, known for this Napa Valley industrial modern farmhouse style. Composed in mostly a neutral palette, the bones of this house are bathed in diffused natural light pouring in through the clerestory windows. Beautiful textures and the layering of pattern with a mix of materials add drama to a neutral backdrop. The homeowners are pleased with their open floor plan and fluid seating areas, which allow them to entertain large gatherings. The result is an engaging space, a personal sanctuary and a true reflection of it's owners' unique aesthetic.
Inspirational features are metal fireplace surround and book cases as well as Beverage Bar shelving done by Wyatt Studio, painted inset style cabinets by Gamma, moroccan CLE tile backsplash and quartzite countertops.
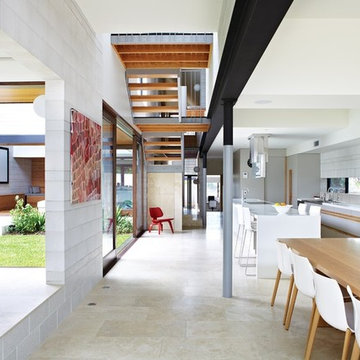
Brisbane interior designer Gary Hamer created this interior to showcase the architectural elements and original artworks. A custom designed American oak table seats 12, complemented by Arper Catifa dining chairs from Stylecraft, and a classic red Eames feature chair. Source www.garyhamerinteriors.com

Offenes, mittelgroßes modernes Esszimmer / Wohnzimmer mit Sichtbetonwänden und hellgrauem Boden in Betonoptik. Kamin als Trennelement zu kleiner Bibliothek.
Fotograf: Ralf Dieter Bischoff
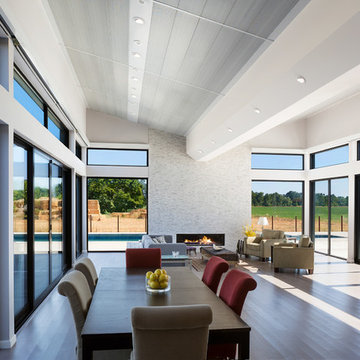
This photo was taken for All Weather Architectural Aluminum. They are the window and door fabricators for this one of kind home. -Chip Allen Photography © 2015
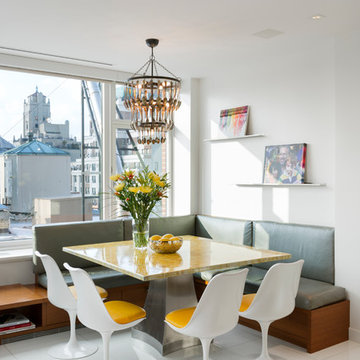
This bight corner eat-in kitchen is the center of family life. A banquet bench has custom storage and view of the city. Saarinen yellow and white Tulip chairs
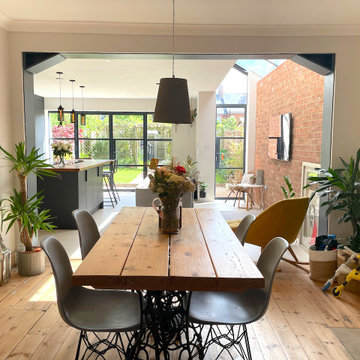
An open-plan dining room which maximises the space and gives the home a light and airy feel. A bright and communal space, perfectly creating a family-friendly environment.

Ann Lowengart Interiors collaborated with Field Architecture and Dowbuilt on this dramatic Sonoma residence featuring three copper-clad pavilions connected by glass breezeways. The copper and red cedar siding echo the red bark of the Madrone trees, blending the built world with the natural world of the ridge-top compound. Retractable walls and limestone floors that extend outside to limestone pavers merge the interiors with the landscape. To complement the modernist architecture and the client's contemporary art collection, we selected and installed modern and artisanal furnishings in organic textures and an earthy color palette.
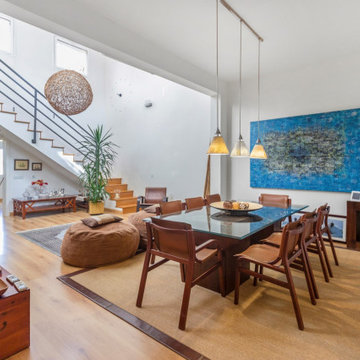
Fotografía Inmobiliaria realizada por Home Staging INtegral para la venta del inmueble a través de inmobiliaria
3.070 Billeder af vældig stor moderne spisestue
10

