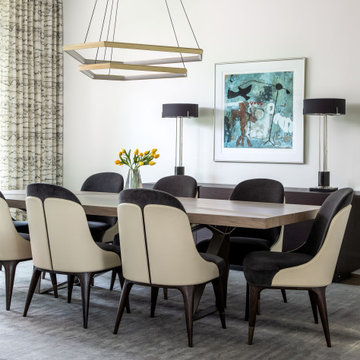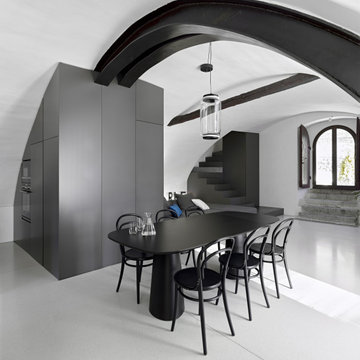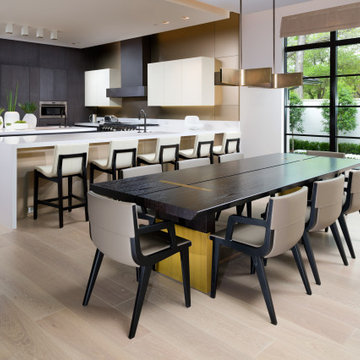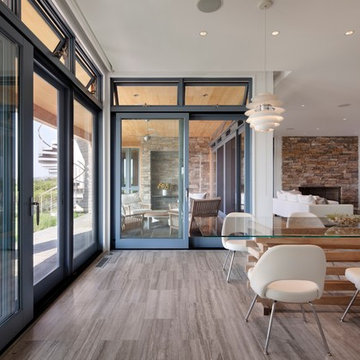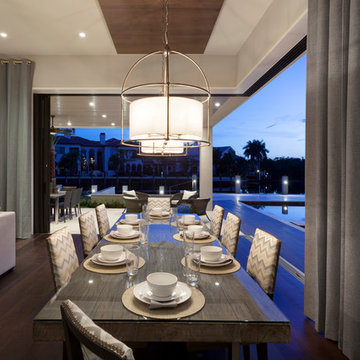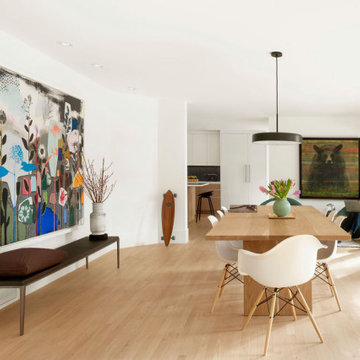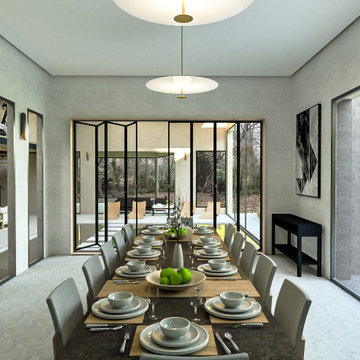3.059 Billeder af vældig stor moderne spisestue
Sorteret efter:
Budget
Sorter efter:Populær i dag
61 - 80 af 3.059 billeder
Item 1 ud af 3

Level Three: A custom-designed chandelier with ocher-colored onyx pendants suits the dining room furnishings and space layout. Matching onyx sconces grace the window-wall behind the table.
Access to the outdoor deck and BBQ area (to the left of the fireplace column) is conveniently located near the dining and kitchen areas.
Photograph © Darren Edwards, San Diego

Contemporary wall lights, open plan dining area leading onto garden with sliding doors, family home, Ealing.
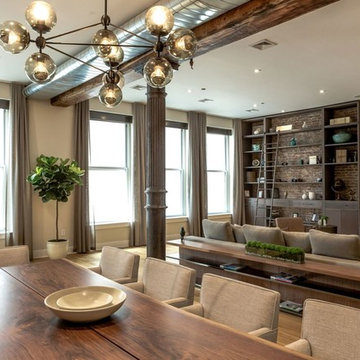
Contemporary, stylish Bachelor loft apartment in the heart of Tribeca New York.
Creating a tailored space with a lay back feel to match the client personality.
This is a loft designed for a bachelor which 4 bedrooms needed to have a different purpose/ function so he could use all his rooms. We created a master bedroom suite, a guest bedroom suite, a home office and a gym.
Several custom pieces were designed and specifically fabricated for this exceptional loft with a 12 feet high ceiling.
It showcases a custom 12’ high wall library as well as a custom TV stand along an original brick wall. The sectional sofa library, the dining table, mirror and dining banquette are also custom elements.
The painting are commissioned art pieces by Peggy Bates.
Photo Credit: Francis Augustine

Walker Road Great Falls, Virginia modern home open plan kitchen & dining room with breakfast bar. Photo by William MacCollum.
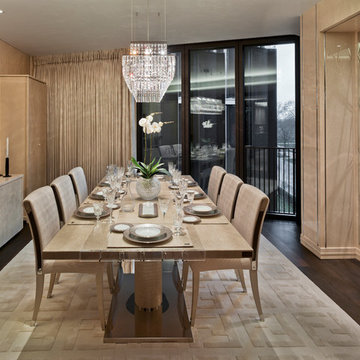
Команда VOIX INTERIORS оформила роскошные апартаменты в престижном комплексе One Hyde Park, резиденции Mandarin Oriental, в центре Лондона. Апартаменты площадью 450 квадратных метров включают в себя 4 роскошные спальни, просторную столовую и видовую гостиную. Концепция интерьера была основана на уникальном местоположении апартаментов. Великолепный вид на Гайд-парк, открывающийся из гостиной и других комнат, задал тон всему интерьеру – чистые линии, натуральные оттенки, сложные фактуры и драгоценные материалы.
Элегантный интерьер апартаментов оформлен мебелью и предметами интерьера Fendi Casa, Heritage, Tura в духе роскошного минимализма
с элементами Ар Дело. Базируясь в российской столице, команда российских, французских и итальянских архитекторов, дизайнеров и декораторов работает над проектированием роскошных апартаментов и загородных резиденций в самых престижных районах Москвы, Санкт-Петербурга, Берлина и Лондона уже более 13 лет. Профессионалы VOIX INTERIORS не только разработают эксклюзивный и утонченный концепт, но и обеспечат полное ведение проекта до его реализации. Международная команда VOIX INTERIORS создает в своих проектах атмосферу изысканности, роскоши и комфорта, что прочно ассоциируется с тонким вкусом и высоким уровнем жизни.
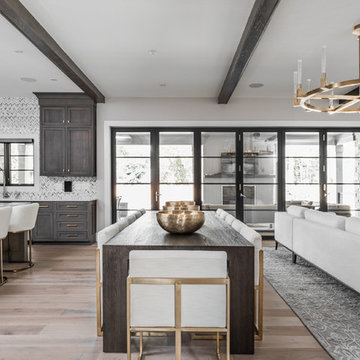
The goal in building this home was to create an exterior esthetic that elicits memories of a Tuscan Villa on a hillside and also incorporates a modern feel to the interior.
Modern aspects were achieved using an open staircase along with a 25' wide rear folding door. The addition of the folding door allows us to achieve a seamless feel between the interior and exterior of the house. Such creates a versatile entertaining area that increases the capacity to comfortably entertain guests.
The outdoor living space with covered porch is another unique feature of the house. The porch has a fireplace plus heaters in the ceiling which allow one to entertain guests regardless of the temperature. The zero edge pool provides an absolutely beautiful backdrop—currently, it is the only one made in Indiana. Lastly, the master bathroom shower has a 2' x 3' shower head for the ultimate waterfall effect. This house is unique both outside and in.

Ann Lowengart Interiors collaborated with Field Architecture and Dowbuilt on this dramatic Sonoma residence featuring three copper-clad pavilions connected by glass breezeways. The copper and red cedar siding echo the red bark of the Madrone trees, blending the built world with the natural world of the ridge-top compound. Retractable walls and limestone floors that extend outside to limestone pavers merge the interiors with the landscape. To complement the modernist architecture and the client's contemporary art collection, we selected and installed modern and artisanal furnishings in organic textures and an earthy color palette.

We love this formal dining room's coffered ceiling, arched windows, custom wine fridge, and marble floors.
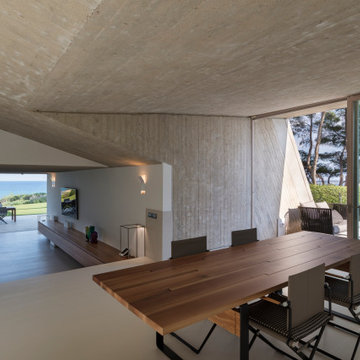
The villas are part of a master plan conceived by Ferdinando Fagnola in the seventies, defined by semi-underground volumes in exposed concrete: geological objects attacked by green and natural elements. These units were not built as intended: they were domesticated and forced into the imagery of granite coverings and pastel colors, as in most coastal architecture of the tourist boom.
We did restore the radical force of the original concept while introducing a new organization and spatial flow, and custom-designed interiors.
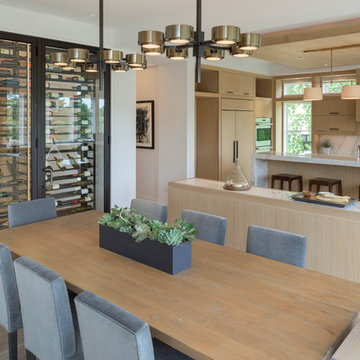
Builder: John Kraemer & Sons, Inc. - Architect: Charlie & Co. Design, Ltd. - Interior Design: Martha O’Hara Interiors - Photo: Spacecrafting Photography
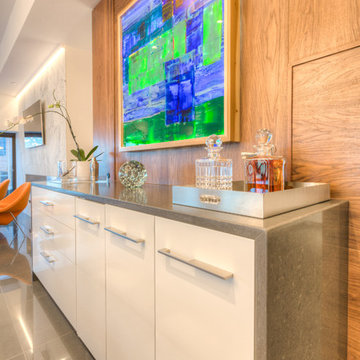
Modern Penthouse
Kansas City, MO
- High End Modern Design
- Glass Floating Wine Case
- Plaid Italian Mosaic
- Custom Designer Closet
Wesley Piercy, Haus of You Photography
3.059 Billeder af vældig stor moderne spisestue
4
