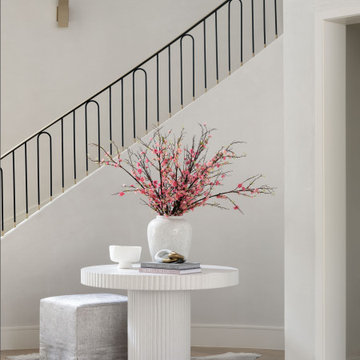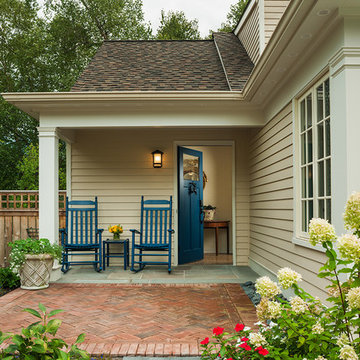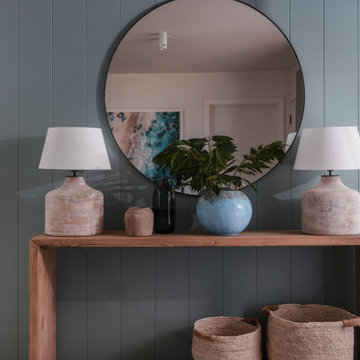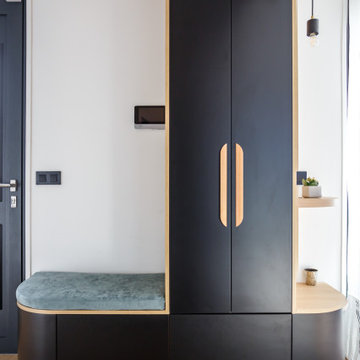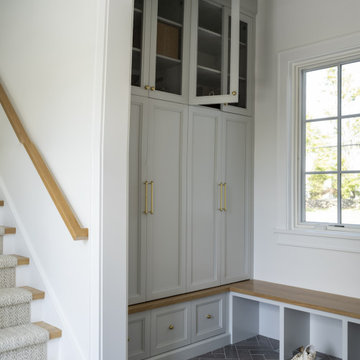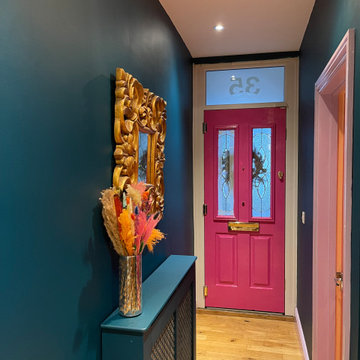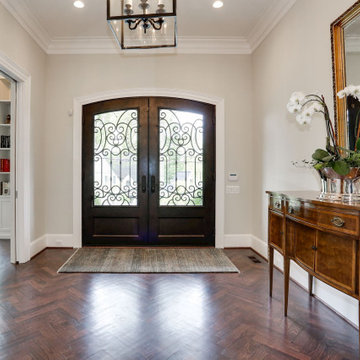22.098 Billeder af vældig stor og lille entré
Sorteret efter:
Budget
Sorter efter:Populær i dag
181 - 200 af 22.098 billeder
Item 1 ud af 3
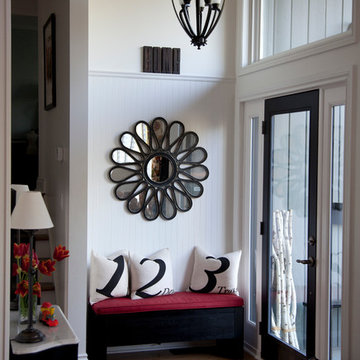
The rooms in this compact and colourful family home feel spacious thanks to soaring ceilings and large windows. The bold artwork served as inspiration for the decor of the home's tiny main floor that includes a front entrance, living room, dining room and kitchen all in just under 600 square feet. This home is featured in the Spring 2013 issue of Canadian Home Trends Magazine. Interior Design by Lori Steeves of Simply Home Decorating.
photo by Jonathan Hayward
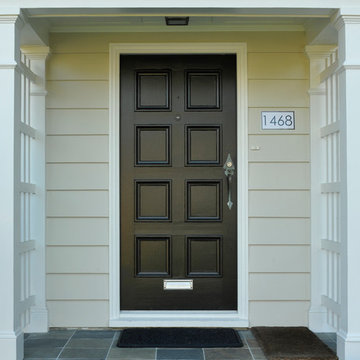
This home is an excellent example of what trim to paint, and what colours they should be. Leaving the downspouts the colour as the siding, while painting the trim Sherwin Williams Tricorn Black and then trim detail in Sherwin Williams Greek Villa. The home looks classic and well put together because of the well thought out paint job. Photo credits to Ina Van Tonder.
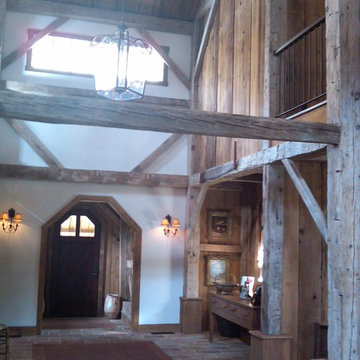
Looking towards the covered entry. The residence straddles a nice line between rustic and cozy.
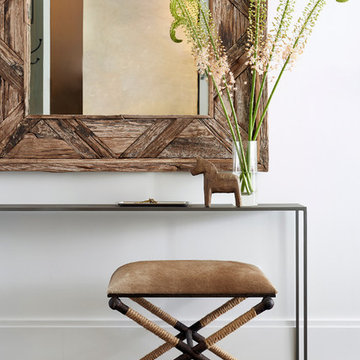
Interior Design, Interior Architecture, Custom Millwork & Furniture Design, AV Design & Art Curation by Chango & Co.
Photography by Jacob Snavely
Featured in Architectural Digest: "A Modern New York Apartment Awash in Neutral Hues"

Large estate home located in Greenville, SC. Photos by TJ Getz. This is the 2nd home we have built for this family. It is a large, traditional brick and stone home with wonderful interiors.

Une grande entrée qui n'avait pas vraiment de fonction et qui devient une entrée paysage, avec ce beau papier peint, on y déambule comme dans un musée, on peut s'y asseoir pour rêver, y ranger ses clés et son manteau, se poser, déconnecter, décompresser. Un sas de douceur et de poésie.
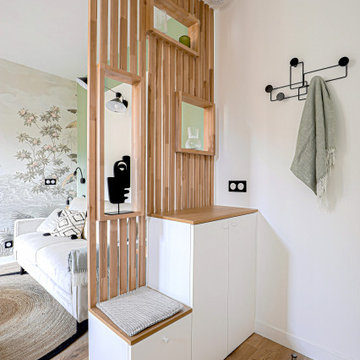
Ce studio de 20m2 était initialement dans un état de vétusté important.
Afin de le rendre fonctionnel et confortable, une transformation totale des volumes a été nécessaire, repensant l’ensemble des espaces utiles. De véritables zones de vie ont donc été créés, où espace bureau, table dinatoire rabattable et grande douche à l’italienne en font un ensemble optimisé et coquet.
L’ensemble de l’appartement se pare de tonalités naturelles où essences de bois et papier peint panoramique s’associent aux notes de vert pistache, tout en harmonie.
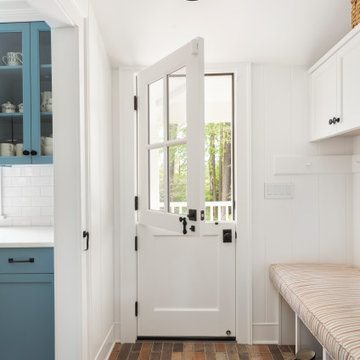
ATIID collaborated with these homeowners to curate new furnishings throughout the home while their down-to-the studs, raise-the-roof renovation, designed by Chambers Design, was underway. Pattern and color were everything to the owners, and classic “Americana” colors with a modern twist appear in the formal dining room, great room with gorgeous new screen porch, and the primary bedroom. Custom bedding that marries not-so-traditional checks and florals invites guests into each sumptuously layered bed. Vintage and contemporary area rugs in wool and jute provide color and warmth, grounding each space. Bold wallpapers were introduced in the powder and guest bathrooms, and custom draperies layered with natural fiber roman shades ala Cindy’s Window Fashions inspire the palettes and draw the eye out to the natural beauty beyond. Luxury abounds in each bathroom with gleaming chrome fixtures and classic finishes. A magnetic shade of blue paint envelops the gourmet kitchen and a buttery yellow creates a happy basement laundry room. No detail was overlooked in this stately home - down to the mudroom’s delightful dutch door and hard-wearing brick floor.
Photography by Meagan Larsen Photography
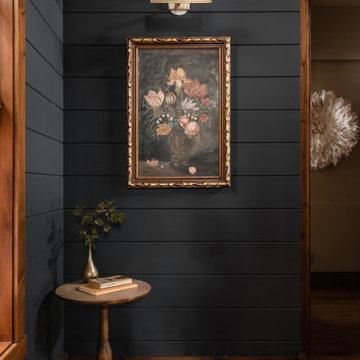
Farrow & Ball painted black shiplap walls are the perfect backdrop to show off unique and beautiful art pieces.

Once an empty vast foyer, this busy family of five needed a space that suited their needs. As the primary entrance to the home for both the family and guests, the update needed to serve a variety of functions. Easy and organized drop zones for kids. Hidden coat storage. Bench seat for taking shoes on and off; but also a lovely and inviting space when entertaining.
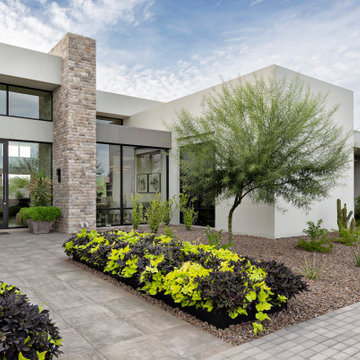
Modern Retreat is one of a four home collection located in Paradise Valley, Arizona. The site, formerly home to the abandoned Kachina Elementary School, offered remarkable views of Camelback Mountain. Nestled into an acre-sized, pie shaped cul-de-sac, the site’s unique challenges came in the form of lot geometry, western primary views, and limited southern exposure. While the lot’s shape had a heavy influence on the home organization, the western views and the need for western solar protection created the general massing hierarchy.
The undulating split-faced travertine stone walls both protect and give a vivid textural display and seamlessly pass from exterior to interior. The tone-on-tone exterior material palate was married with an effective amount of contrast internally. This created a very dynamic exchange between objects in space and the juxtaposition to the more simple and elegant architecture.
Maximizing the 5,652 sq ft, a seamless connection of interior and exterior spaces through pocketing glass doors extends public spaces to the outdoors and highlights the fantastic Camelback Mountain views.
Project Details // Modern Retreat
Architecture: Drewett Works
Builder/Developer: Bedbrock Developers, LLC
Interior Design: Ownby Design
Photographer: Thompson Photographic
22.098 Billeder af vældig stor og lille entré
10
